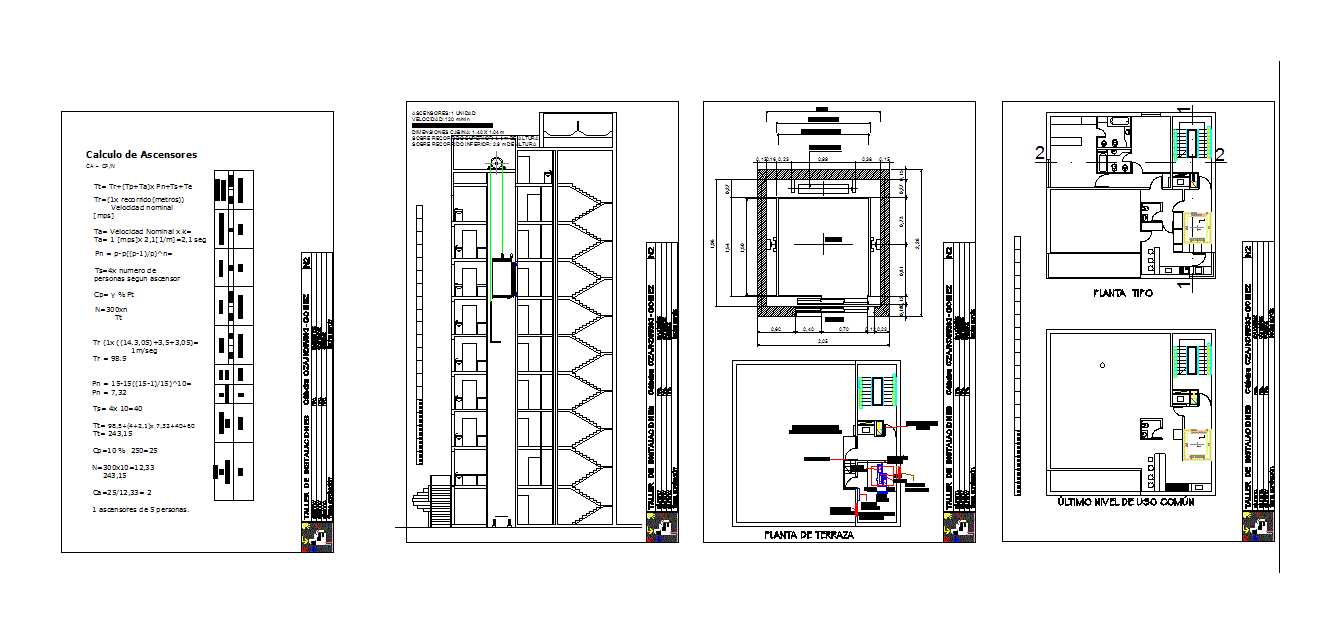Elevator DWG Detail for AutoCAD

Elevator – Ground – Cortes – Details – Specifications
Drawing labels, details, and other text information extracted from the CAD file (Translated from Spanish):
Bid, Bac, light, Lift people adh, Semi-automatic doors, light, Lift people adh, Semi-automatic doors, light, Persons rated speed automatic drive doors, Elevators: unit speed: capacity for persons dimensions cockpit: overhead travel: height over lower travel: height, Npt, Bac, counterweight, #, Chair czajkowski gomez, Workshop facilities, student:, equipment:, assistant:, commission:, Approved date, Signature approval:, counterweight, dampers, cabin, #, #, Chair czajkowski gomez, Workshop facilities, student:, Student: campagnolo german, Student: gatica jorge, equipment:, Helper: maria paz diulio, commission:, Approved date, Signature approval:, Elevators: unit speed: capacity for persons dimensions cockpit: overhead travel: height over lower travel: height, Rated speed s, Calculation of, nominal speed, Number of people according to lift pt, Tr tr pn pn people lifts., Kg load, speed, Reco, doors, Last, quarter, kind, Level of common use, counterweight, dampers, cabin, box, platform, Interior cabin, counterweight, access, Terrace, reducer, Brake, Leveler, pulley, Asynchronous motor, manual override, Natural cross ventilation, Command board, Power board, Metal door, machine room. elevator, full, Fire resistant doors, Exhaust manifold gas, lung, full, lung, full, lung
Raw text data extracted from CAD file:
| Language | Spanish |
| Drawing Type | Detail |
| Category | Mechanical, Electrical & Plumbing (MEP) |
| Additional Screenshots |
 |
| File Type | dwg |
| Materials | |
| Measurement Units | |
| Footprint Area | |
| Building Features | Elevator, Car Parking Lot |
| Tags | ascenseur, aufzug, autocad, cortes, DETAIL, details, DWG, einrichtungen, elevador, elevator, ELEVATORS, facilities, gas, gesundheit, ground, l'approvisionnement en eau, la sant, le gaz, machine room, maquinas, maschinenrauminstallations, provision, specifications, wasser bestimmung, water |








