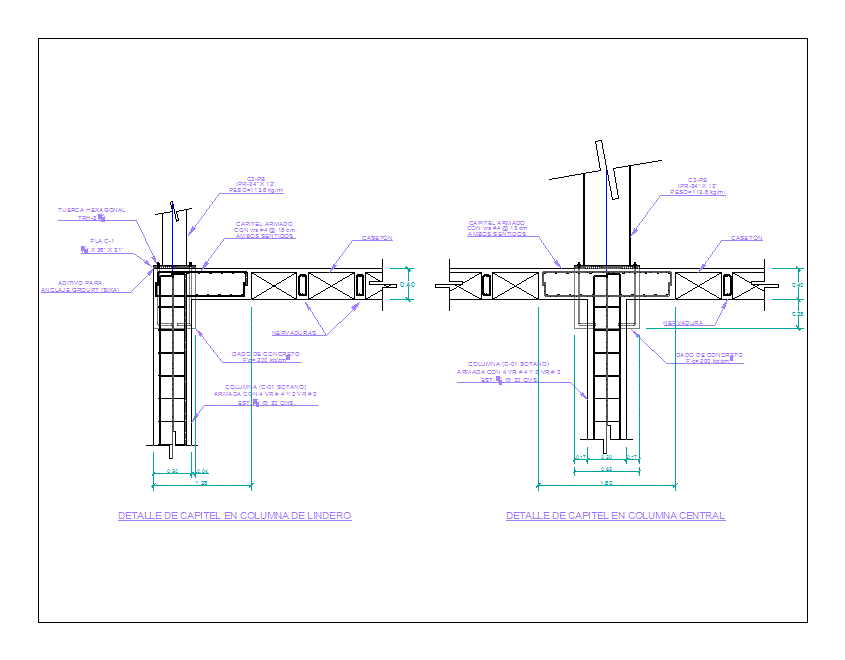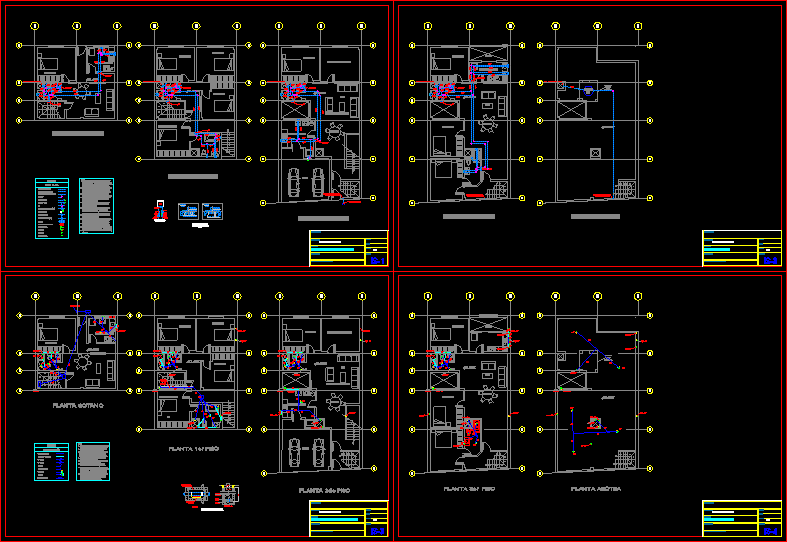Elevator DWG Detail for AutoCAD
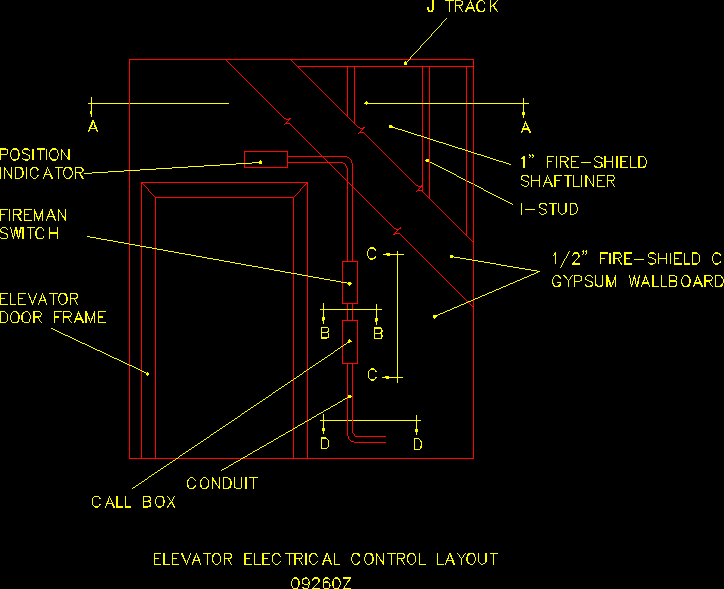
Elevator and details
Drawing labels, details, and other text information extracted from the CAD file:
track, gypsum wallboard, shaftliner, conduit, call box, elevator, door frame, switch, fireman, position, indicator, elevator electrical control layout, hall station, station, hall lantern, hall station, rough opening, hall lantern, digital hall position indicator, hall lantern, blk, this elevating device is engineered and manufactured by delta elevator for the allied elevator group of companies., job name, job street, job pro postal, nts, for rear wall detail refer to page of, cad file:, inground wide cab front rear entrances, architect package, nts, applicable code, job location, ap’vd, dr’n, rev., sheet, date, scale, title, sales no., drawing no., to open, to automatically, to close, firefighters’ operation, recall floor, send car to, to hold car, operated door, at floor, to cancel, floor selection, operated door, to operate car, with doors turn key to, cancel, call, with doors turn key to, press and hold button, press button, press and hold button, when exit elevator, press desired floor button, insert fire key and turn to, laurier university car, viking by delta provision by mainline, a.f.f., left voltage, in case of emergency press alarm button wait for answer, car, door, open, alarm, door, close, ecci pi unit by delta provision by mainline, buzzer, a.f.f., to hold car, with doors turn key to, recall floor, send car to, to automatically, at floor, cancel, call, press and hold button, press button, press and hold button, when exit elevator, press desired floor button, insert fire key and turn to, firefighters’ operation, to cancel, floor selection, to operate car, to open, operated door, to close, grain, maximum capacity kg, laurier university car, hoistway, inground wide cab front entrances single speed and centre opening doors, architect package, nts, drawing no., applicable code, job location, ap’vd, dr’n, rev., sheet, date, scale, title, sales no., drawing no., cad file:, hoistway, inground wide cab front entrances single speed and centre opening doors, architect package, nts, drawing no., applicable code, job location, ap’vd, dr’n, rev., sheet, date, scale, title, sales no., drawing no., cad file:, rev., blk, wide cab front entrances single speed and centre opening doors, lift type, sheet, title, drawing no., passenger elevator, conventional hydraulic, drawing no., maximum capacity xxxx kg, maximum capacity xxxx kg, maximum capacity xxxx kg, inspection, off, emergency, power, emergency, power, emergency, power, emergency, power, capital, quality, skyline, brock, skyline, quality, capital, quality, skyline, quality, capital, brock, hall station, hall lantern, in case of emergency press alarm button wait for answer, car, door, open, alarm, door, close, to hold car, with doors turn key to, recall floor, send car to, to automatically, at floor, cancel, call, press and hold button, press button, press and hold button, when exit elevator, press desired floor button, insert fire key and turn to, firefighters’ operation, to cancel, floor selection, to operate car, to open, operated door, to close, maximum capacity kg, hinge, hall station, station, hall lantern, hall position indicator, lantern, hall position indicator, hall station, cad file: fixtures.dwg, indicator, telephone with, rev., blk, lift type, sheet, title, drawing no., passenger elevator, fixtures, fixtures, drawing no., car station, sheet, blk, drawing no., rev., hall fixtures, title, lift type, blk, blk, drawing no., passenger elevator, fixtures, fixtures, member of allied group of companies, capacity, speed, travel, landings, openings, operation, maximum mm, maximum, front rear, constant pressure, capacity, speed, travel, landings, openings, operation, power supply, motor current, motor power, power supply, motor current, motor power, pump unit type, valve type, working pressure, relief pressure, settima, kpa, pump unit type, valve type, working pressure, relief pressure, rails, max. bracket spacing, rails, max. bracket spacing, empty car mass, kg kg, empty car mass, plunger od, plunger wall, total plunger length, cylinder od, cylinder wall, cylinder length, plunger od, plunger wall, total plunger length, cylinder od, cylinder wall, cylinder length, hope type, burst, sae, working pressure, hope type, burst, roping, wire hoist rope, roping, wire hoist rope, blk, brock elevator niagara limited p.o. box st. on. bus: fax:, member of the allied elevator group of companies offices in st. and owen sound, capital elevator ltd., antares unit, citizen unit on canada, allied elevator, member of the allied elevator group of companies offices in st. and owen sound, ellis unit on bus: fax:, fax:, bus:, on., skyline elevator inc., industrial rd., march, csa, wall inserts, car inside, finished hoistway, platform, to cyl., typ., plaster or drywall, rough hoistway, rough opening, car inside, platform, min., running clearance, d.b.g., min. clear, machine room, door, total travel, min. clear overhead, min. pit
Raw text data extracted from CAD file:
| Language | English |
| Drawing Type | Detail |
| Category | Mechanical, Electrical & Plumbing (MEP) |
| Additional Screenshots |
 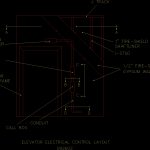 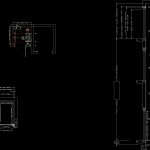 |
| File Type | dwg |
| Materials | Concrete, Masonry, Other |
| Measurement Units | |
| Footprint Area | |
| Building Features | Elevator, Car Parking Lot |
| Tags | ascenseur, aufzug, autocad, DETAIL, details, DWG, einrichtungen, elevador, elevator, facilities, gas, gesundheit, l'approvisionnement en eau, la sant, le gaz, machine room, maquinas, maschinenrauminstallations, provision, wasser bestimmung, water |



