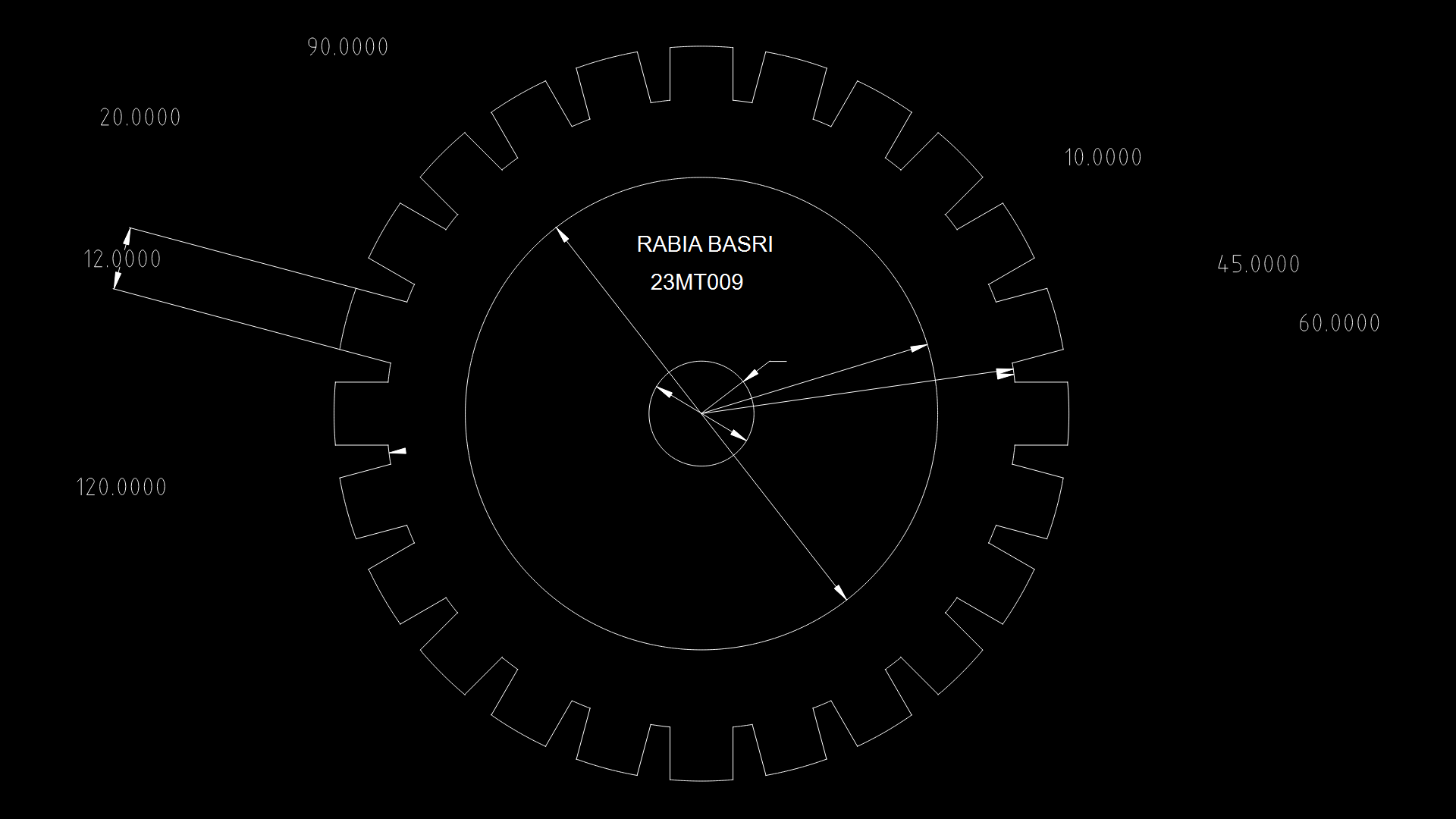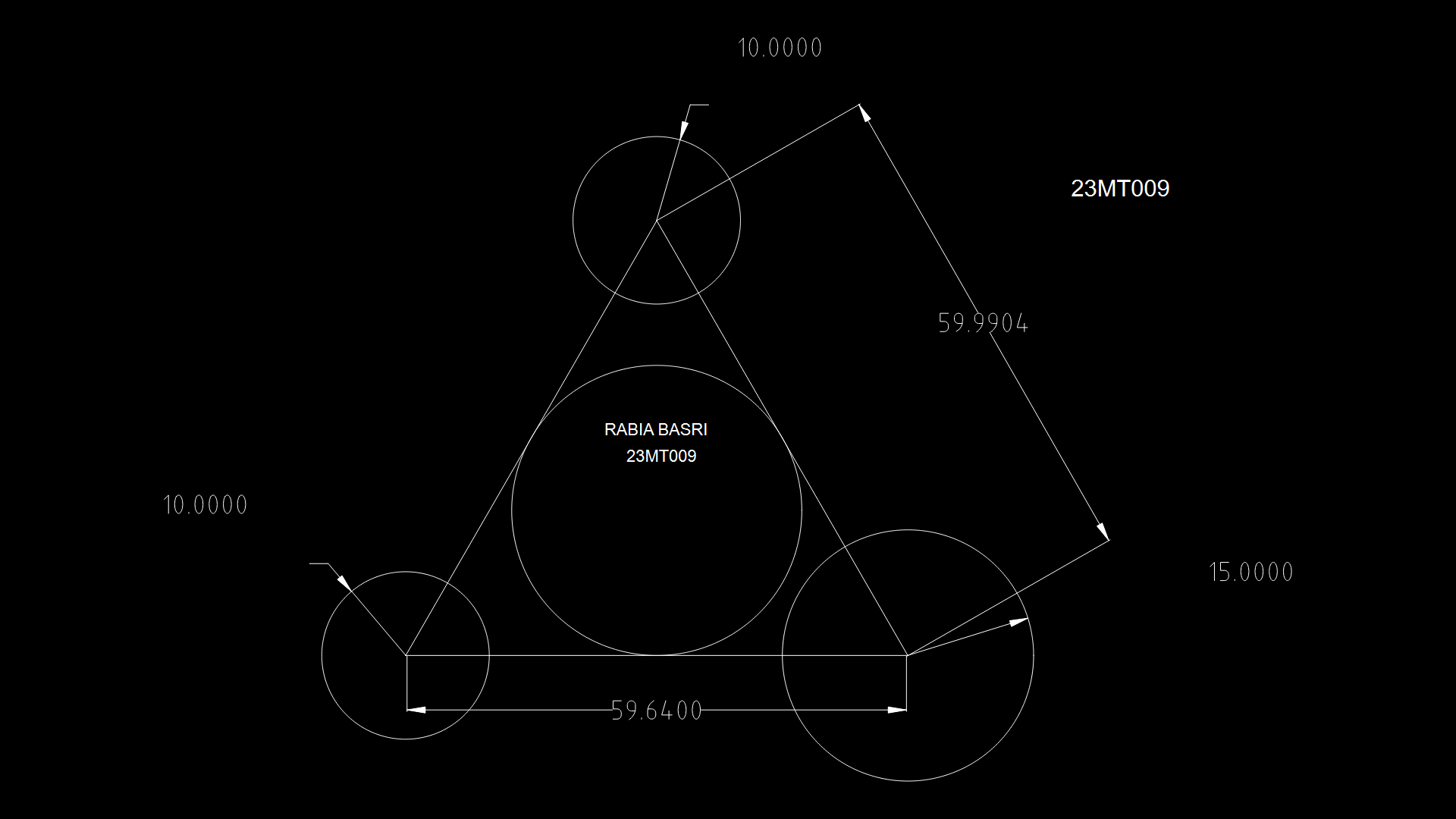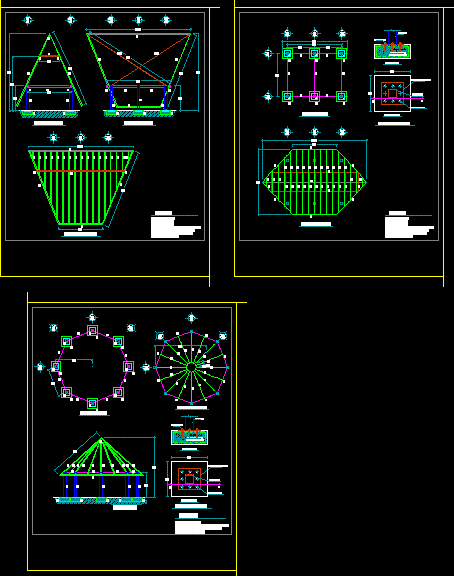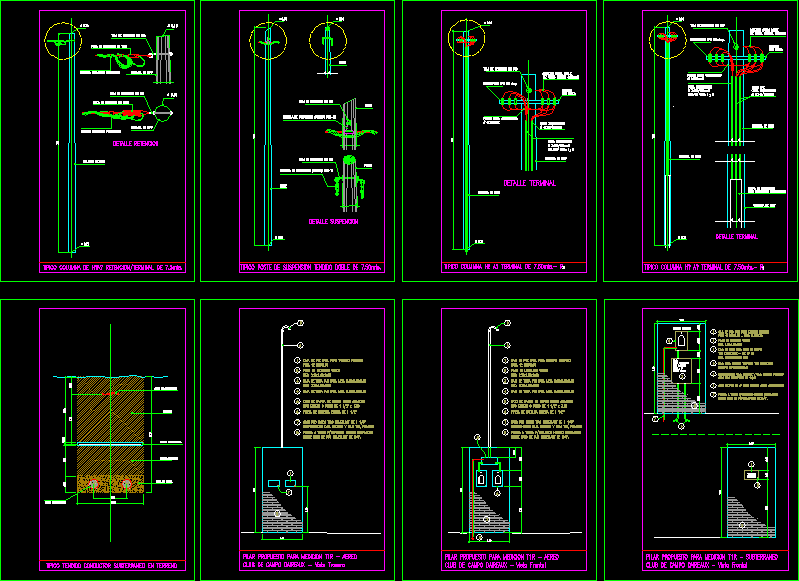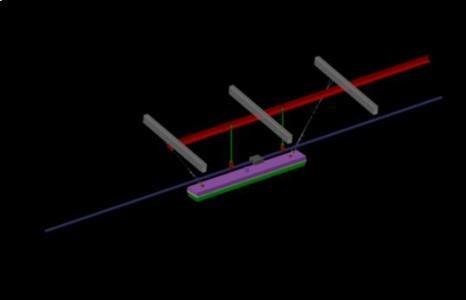Elevator- Specs, Materials, Machine Room DWG Full Project for AutoCAD
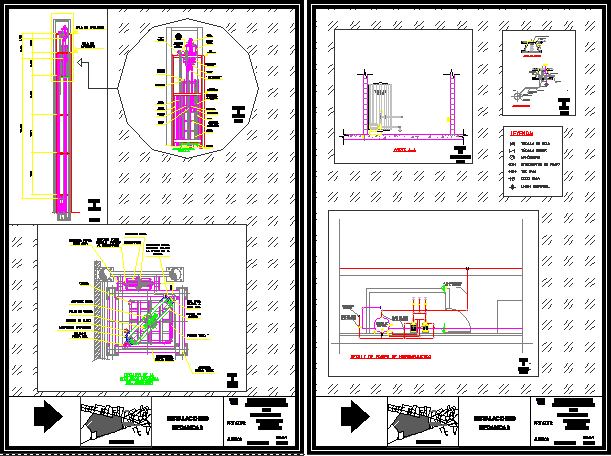
Technical Specifications of elevators and a machine room. Types of materials to be used and the required pipe sizes for greater performance of the project
Drawing labels, details, and other text information extracted from the CAD file (Translated from Spanish):
in kgs, observations, unit weight, material, denomination, pos., cant., projected, drawn, draft:, date, first name, firm, nro.plano supplier, supplier name, Venezuelan Guiana, corporation, cvg, come, alum, nro.plano venalum, it replaces:, review, Format, do not., review, reviewed, approved, date, scale:, reviewed, only for review, j. cheek, Charge elevator, transfer tower no., alumina transport system, roof structure layout, emission for revision, machines, cut, machine room, fag, machines before, of machines, room, living room, room, Detail elevators cut, parachute mechanism, door guide wheels, Chassis mounting bracket, deflection pulleys, deflection pulley frame, Tractor machine frame, tractor pulley, steel cables for elevator, cabin, Fixing box guaya cabin terminals, Guava counterbalancing terminal box, speed limiter, Carrier carrier brackets fixed to the cab frame, lime tube expanded metal type, pulley for door travel, cabin pulley, metal cable, rail column, new tower column, chassis for cabin, flange support, new tower structure, cabin chassis, cabin, tube, cabin pulley, rail for cabin steps rail, Carrier carrier brackets fixed to the cab frame, flange support, guaya tensor, rail column, counterweight, guide tube holder column, flange support, roller holder support fixed to the counterweight, new tower column, parachute mechanism, details of the mechanical intalacion of the elevator, hydropneumatic equipment detail, from a. white, tank of, gal., the distribution, from a. white, stopcock, wall, cut, Universal union, check valve, ball valve, low tee, pressure gauge, low elbow, flow switch, legend:, tank of, gal., box, drain, poke yoke, meter detail, Similary, mueller connection, p.v.c., stop corporation, Connection, matrix pipe, Connection, wire, lid of h.f. standard i.n.o.s., measurer, measurer, stopcock, p.v.c., Street, cleaning, drain of, stopcock, from a. white, cutting meter, elevator details, machine room, elevator details, meter details, machine room, hydropneumatic details, north, university institute of technology antonio jose de sucre, design of civil works, draft:, scale:, indicated, students, mechanical installations, architectural design of a comprehensive recreation center, jhonny thin, relative location, university institute of technology antonio jose de sucre, design of civil works, draft:, scale:, indicated, students, architectural design of a comprehensive recreation center, jhonny thin, relative location, mechanical installations
Raw text data extracted from CAD file:
| Language | Spanish |
| Drawing Type | Full Project |
| Category | Mechanical, Electrical & Plumbing (MEP) |
| Additional Screenshots | |
| File Type | dwg |
| Materials | Steel |
| Measurement Units | |
| Footprint Area | |
| Building Features | Elevator |
| Tags | ascenseur, aufzug, autocad, DWG, einrichtungen, elevador, elevator, ELEVATORS, facilities, full, gas, gesundheit, l'approvisionnement en eau, la sant, le gaz, machine, machine room, maquinas, maschinenrauminstallations, materials, pipe, Project, provision, required, room, sizes, specifications, technical, types, wasser bestimmung, water |

