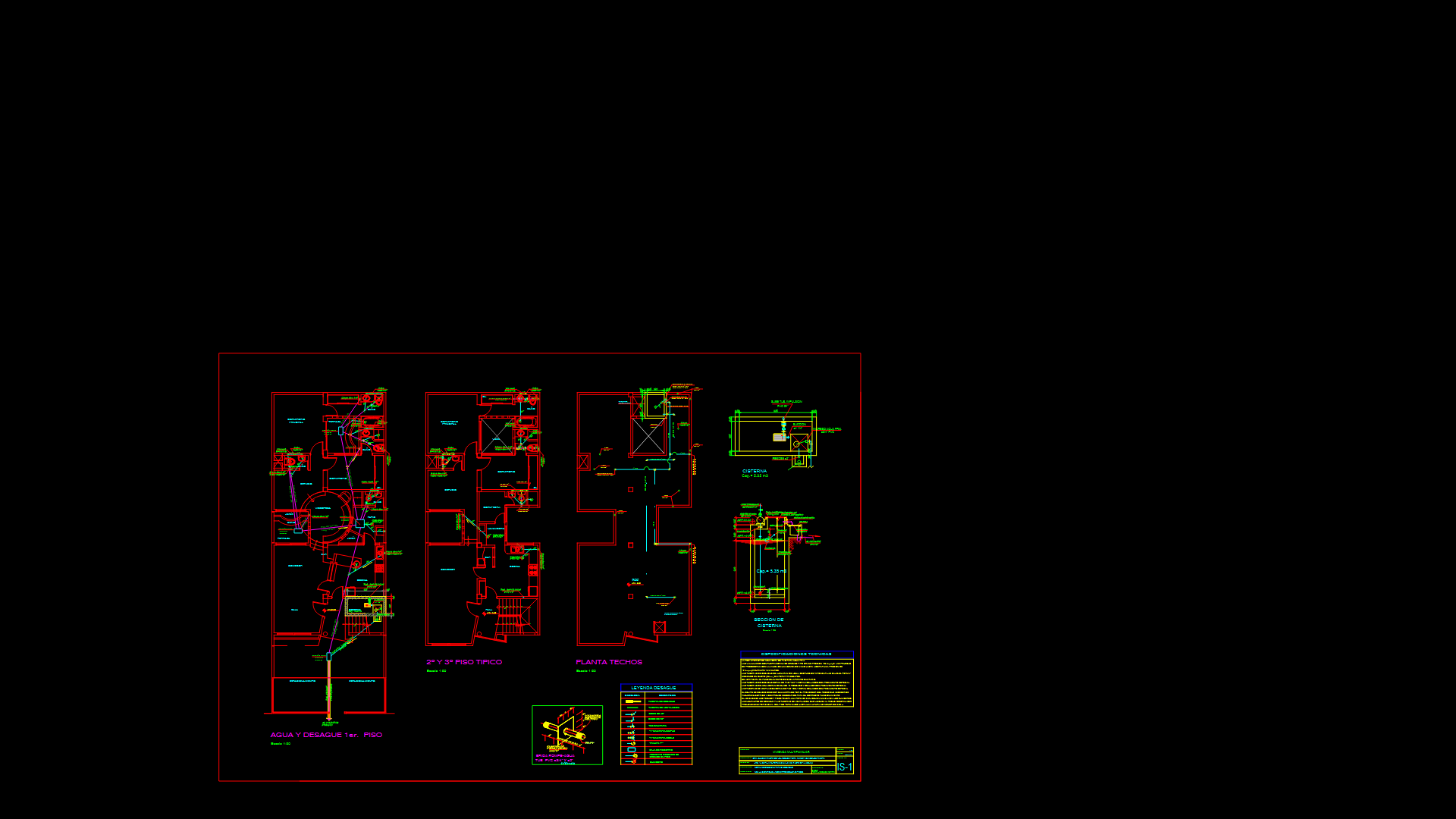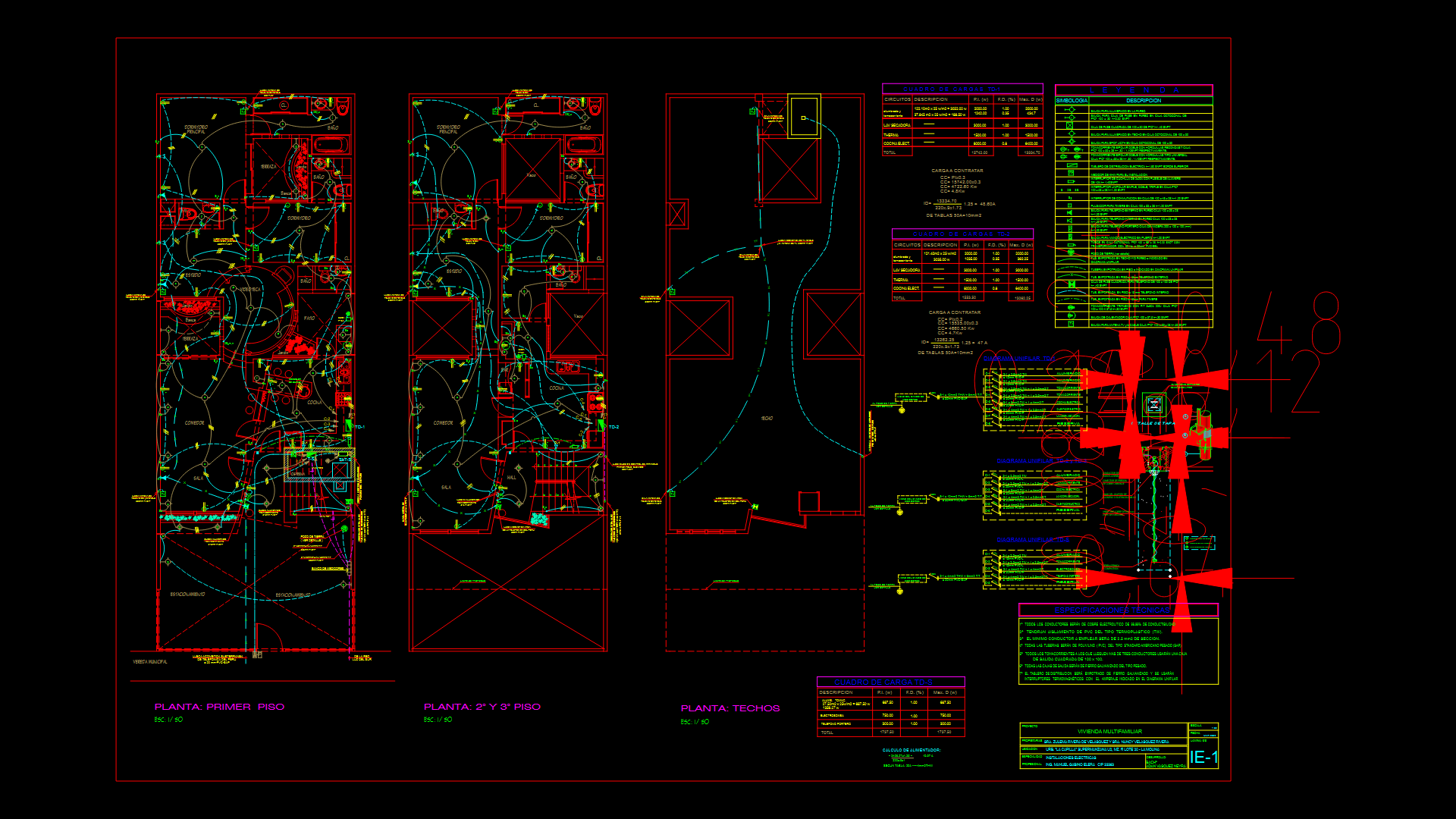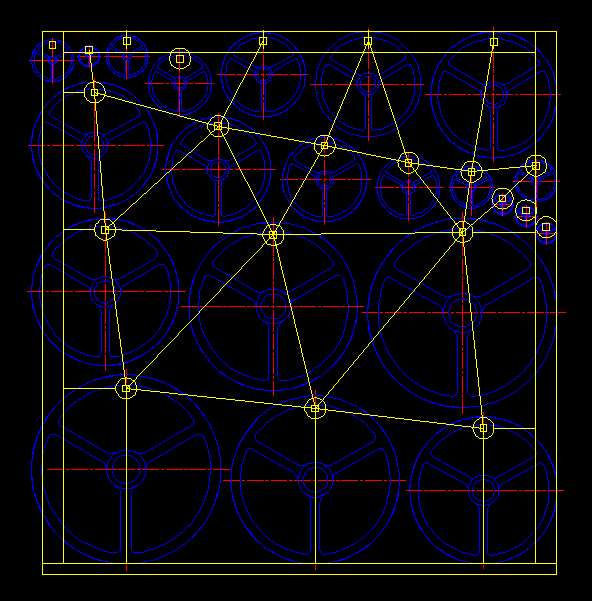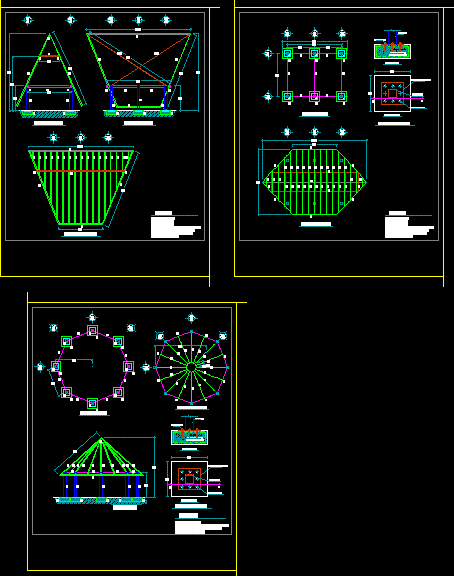Elevators Details DWG Detail for AutoCAD
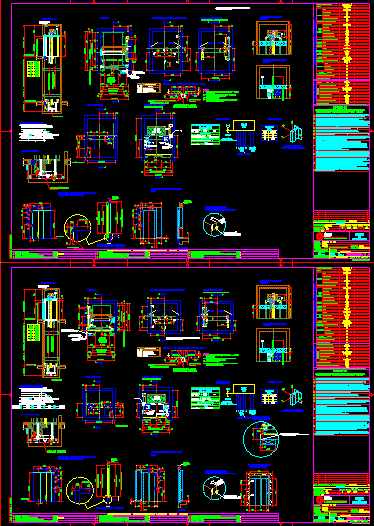
Construtive details installation elevators –
Drawing labels, details, and other text information extracted from the CAD file (Translated from Spanish):
Last height, car, Free height of the door, Lift:, water well, Distance max. Between beams, Intermediate floor beams with a minimum of mm., First stop, last stop, Vertical cut, from the well, Hooks on the roof, In concrete, Heat dissipated by equipment, In mm by the belt fasteners., Adjust the distension of the traction tapes, Indicated. Security Minimum by the client., Roof hooks for loads, The intermediary in the, Minimum height of the concrete block, Maximum distance between, Concrete for fixing the brackets:, Number of concrete slabs, general remarks:, Free opening, Dbr, Control in the, Electroduct in the, control, Girders required for upper rail fixing, On two sides of the well, security, Marking, counterweight, Counterweight rails, machine, utility, Hook box, Car rails, Traction cables, In concrete, Lighting by customer, Side view of the machine, cut, Machine support, cut, Limit of rails, Fixation view, Efforts on rails, When security is triggered, Reactions, In kg, point, reaction, Above the board, illumination, of the car, electric diagram, force, Food for, control, Panel of, Electrical characteristics, Phases, Force:, light:, phase, Line current, start:, March:, Control panel:, signaling:, General Key Fuses, Type: nh delayed action, value:, motor, Power: kw, tension:, Detail of the hook in the ceiling of well, With indication of the load, Measured in millimeters, With iten, The hook should be painted yellow, Minimum bend radius of steel according, Concrete materials fck mpa, Loading label, steel, Notes:, note, Of the slab, Lower armor, Loads applied to the handle, Consult box of hooks, Detail of the hook in the ceiling of well, Flexible conduit leave leftover at both ends. for the client, Detail of the conduit for control wiring passing on the right as shows left hand in, to the., floors:, floors:, floors:, floors:, Call button, Call sign, Call button on the wall, Call sign on wall signaling, Position indicator, Gong lantern movement indicator, Position indicator on the wall, Motion indicator gong lantern on the wall, Flashlight with gong position indicator, Fs box, Ctl box, Lantern with gong wall position indicator, Provided by otis, Form, United technologies company, Passengers, Maria de lourdes trindade, Useful area, Changes, End according to the delivery order, capacity, Sheet of leaves, background, width, Asc do not., Type of elevator:, command:, speed, to. Add, contract:, Proposal:, kind:, Dib. do not.:, final date:, address:, client:, cartoonist:, approved:, blueprints, installation, Drawing generated in autocad, The dimensions of, Spend With a toler., in more than, Between plom. in less, Indicated., Main items of customer responsibility to address the, Standard nbr nm otis safety recommendations, important, With a yellow ink., Wire wires between the box the gate for the, Maximum vertical for car as indicated., Materials to withstand the indicated reactions., Paint on the floor of the area under the projection of the, The walls of the wells with mechanical resistance to the fire of, Of emergencies in the non-superior vertical distance between umbrelas., For the exterior. The cubes should not be used for ventilation of other areas., In the upper part of the cube box there must be ventilation holes min. from, Below the ceiling of the box intermediate lamps with dist. Including not more than, Allowing the illumination of the box can be handled from both places., Tapes of beams for fixing the supports of the distancing, When there is a distance greater than between accesses, The transverse that allow in case of fire the output of smoke hot gases, The box must contain permanently installed lighting provide lighting, Minimum of lx at any point of the even with all floor doors closed., This lighting must have switches in the engine room on the as indicated., This lighting must contain lamps located above the bottom of the, At the bottom there must be a division separating the movable parts this division must extend from the lower end of the mobile trajectories up to a height of at least above the pit. When the horizontal distance between the end of the cab roof a movable part of an adjacent elevator is less than there must be division by separating the movable parts., Of the hooks their respective loads are on account of the customer. For the application of this item the vis
Raw text data extracted from CAD file:
| Language | Spanish |
| Drawing Type | Detail |
| Category | Mechanical, Electrical & Plumbing (MEP) |
| Additional Screenshots |
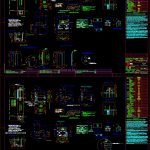 |
| File Type | dwg |
| Materials | Concrete, Steel, Other |
| Measurement Units | |
| Footprint Area | |
| Building Features | Elevator, Car Parking Lot |
| Tags | ascenseur, aufzug, autocad, DETAIL, details, DWG, einrichtungen, elevador, elevator, ELEVATORS, facilities, gas, gesundheit, installation, l'approvisionnement en eau, la sant, le gaz, machine room, maquinas, maschinenrauminstallations, provision, wasser bestimmung, water |

