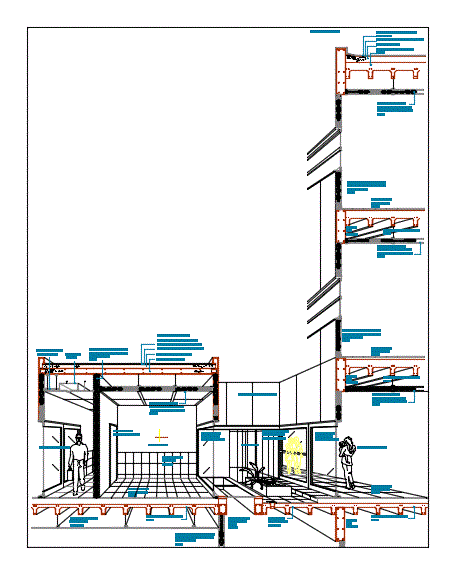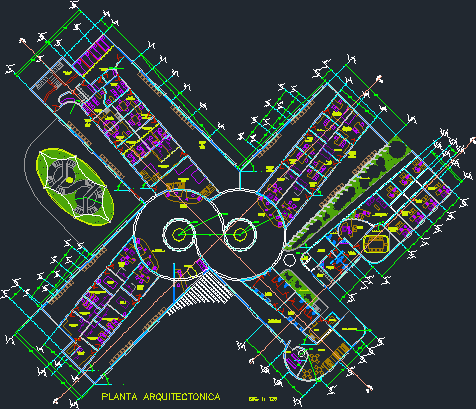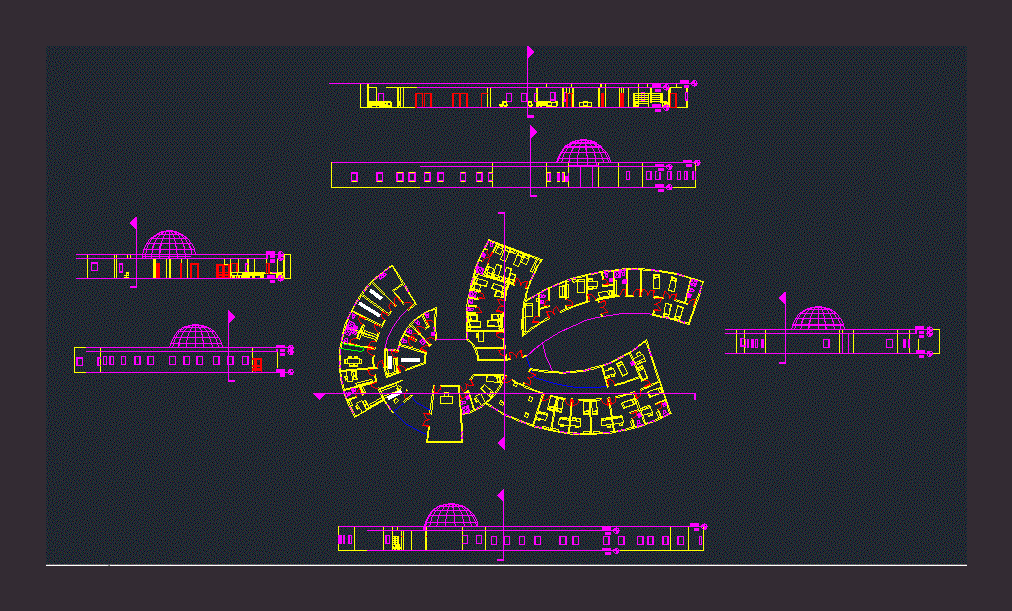Eloped Court – Structure Hospital DWG Detail for AutoCAD
ADVERTISEMENT

ADVERTISEMENT
Cutting the concrete structure where shown; thermal insulation – acoustic; facilities; terminations and hospital sectors through detailed and referenced perspective.
Drawing labels, details, and other text information extracted from the CAD file (Translated from Spanish):
metal cable tray, a º a º duct, white enameled plate door, sky susp. of durlock without isolation, office, private circulation, public circulation, patio of light, window with fixed glass and metal frame, drain of inner patio pvc spout, door of access to internal patio metal frame, panel of cementitious plate, white ceramic coating, solid slab of hº toº, concrete of slope, folder of cement fratasado, completion with asphalt membrane with aluminum film, not accessible cover, hº of slope, completion with ceramic tiles, accessible cover
Raw text data extracted from CAD file:
| Language | Spanish |
| Drawing Type | Detail |
| Category | Hospital & Health Centres |
| Additional Screenshots |
 |
| File Type | dwg |
| Materials | Aluminum, Concrete, Glass, Other |
| Measurement Units | Metric |
| Footprint Area | |
| Building Features | Deck / Patio |
| Tags | acoustic, autocad, CLINIC, concrete, court, cutting, DETAIL, DWG, facilities, health, health center, Hospital, installations, insulation, medical center, shown, structure, thermal |








