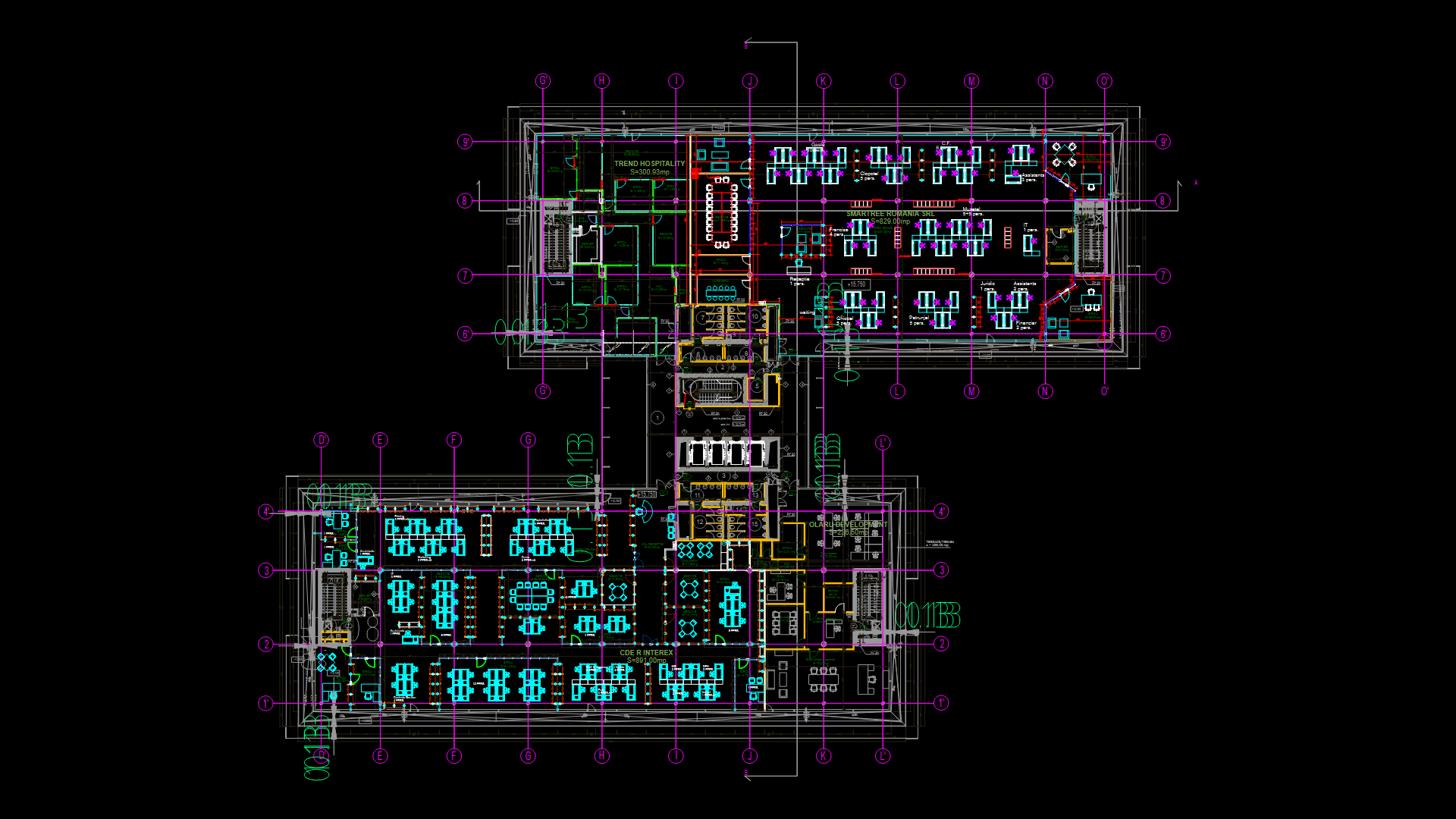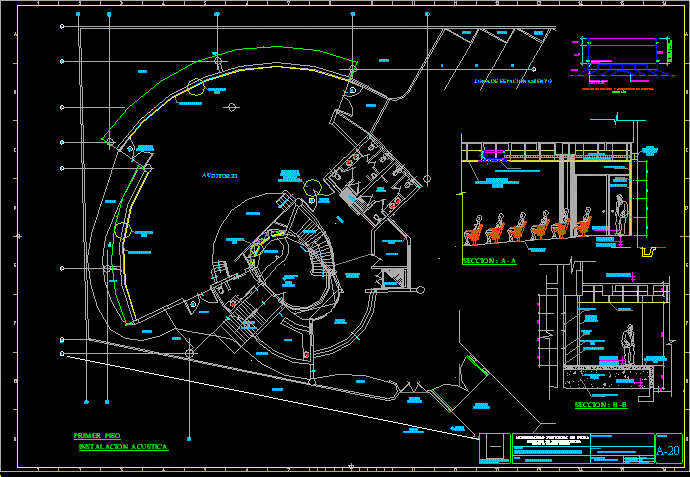Embassy Building DWG Plan for AutoCAD

PLANS British Embassy; SECTIONS; AREAS ENVIRONMENT AND MASTER PLAN
Drawing labels, details, and other text information extracted from the CAD file:
student name: almedin curic, professor: prof. dr dina šamiæ, conceptual design proposal for multifamily residential building in sarajevo, international burch university, storage, professor: prof. dr nermina mujezinoviæ, ground floor, first floor, second floor, guard house, top elevation and master plan, reception, lounge, visa reception area, service entrance, caffe, catering storage, service storage, exhibition room, banquet, private entrance area, private entrance, service entrance, public entrance, consul’s secretary, consul’s office, public entrance area, library, dressing room, av room, embassy administration, archive, meeting room, it room, embassy building, ambassador’s assistant, ambassador’s office, study room, bedroom, living room, coridor, bathroom, kitchenete, toilet, facades, s-w, n-w, s-e, n-e, sections
Raw text data extracted from CAD file:
| Language | English |
| Drawing Type | Plan |
| Category | Office |
| Additional Screenshots | |
| File Type | dwg |
| Materials | Other |
| Measurement Units | Metric |
| Footprint Area | |
| Building Features | Pool |
| Tags | areas, autocad, banco, bank, building, bureau, buro, bürogebäude, business center, centre d'affaires, centro de negócios, DWG, environment, escritório, immeuble de bureaux, la banque, master, office, office building, plan, plans, prédio de escritórios, sections |








