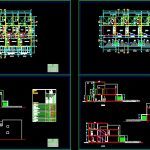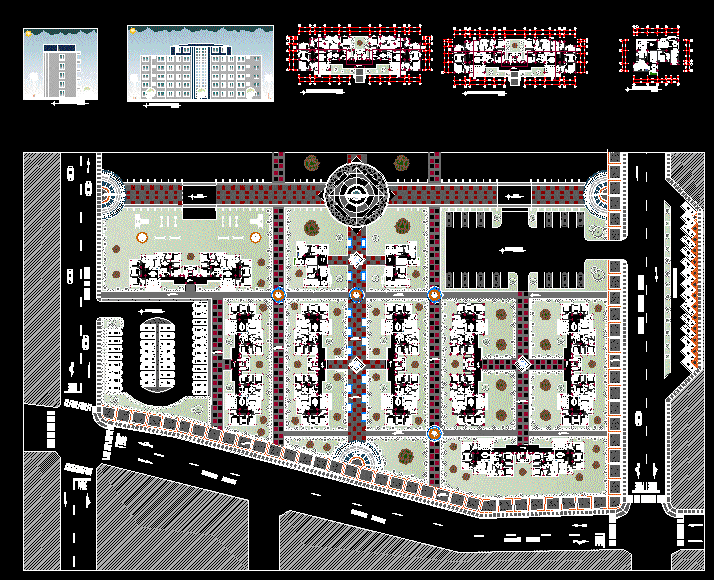Embedded Houses DWG Full Project for AutoCAD

Project 4 embedded beach houses with mediator wall – Terraces in first and third levels – Distribution planes – Sections – Elevations
Drawing labels, details, and other text information extracted from the CAD file (Translated from Spanish):
living room, kitchen, bathroom, patio-laundry, dorm. service, projection widening of slab for passage of pipes, clsa, visits, service, circulation, projection beam, main, living room, terrace, room, closet, covered terrace, garden, wall of pirca, lateral elevation, main elevation, elevation back, plywood, master bedroom, bathroom, staircase, bathrooms, kitchen, bedrooms, living room, width, tempered glass, environments, specifications, box vain, sill, type, height, raw glass, quantity, service bedroom, four leaves, tempered glass, living room, counterplate wood, tempered glass, bathroom, closet area, bathroom visits, plywood, raw glass, bedrooms, living room, patio-laundry, staircase, painting, finishes, floors, baseboards , ceilings, marine varnish in carp. wooden, service bedroom, laundry patio, guest bathroom, polished cement, synthetic latex in ceilings, synthetic latex walls, tarrajeo rubbed, terrazzo washed, first floor, second floor, third floor, synthetic oil paint in carp. wooden, fourth closet
Raw text data extracted from CAD file:
| Language | Spanish |
| Drawing Type | Full Project |
| Category | Condominium |
| Additional Screenshots |
 |
| File Type | dwg |
| Materials | Glass, Wood, Other |
| Measurement Units | Metric |
| Footprint Area | |
| Building Features | Garden / Park, Deck / Patio |
| Tags | apartment, autocad, beach, building, condo, distribution, DWG, eigenverantwortung, embedded, Family, full, group home, grup, HOUSES, levels, mehrfamilien, multi, multifamily housing, ownership, partnerschaft, partnership, PLANES, Project, terraces, wall |








