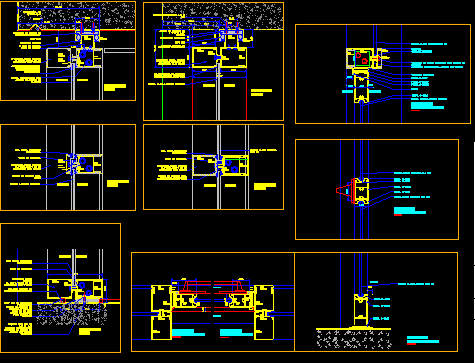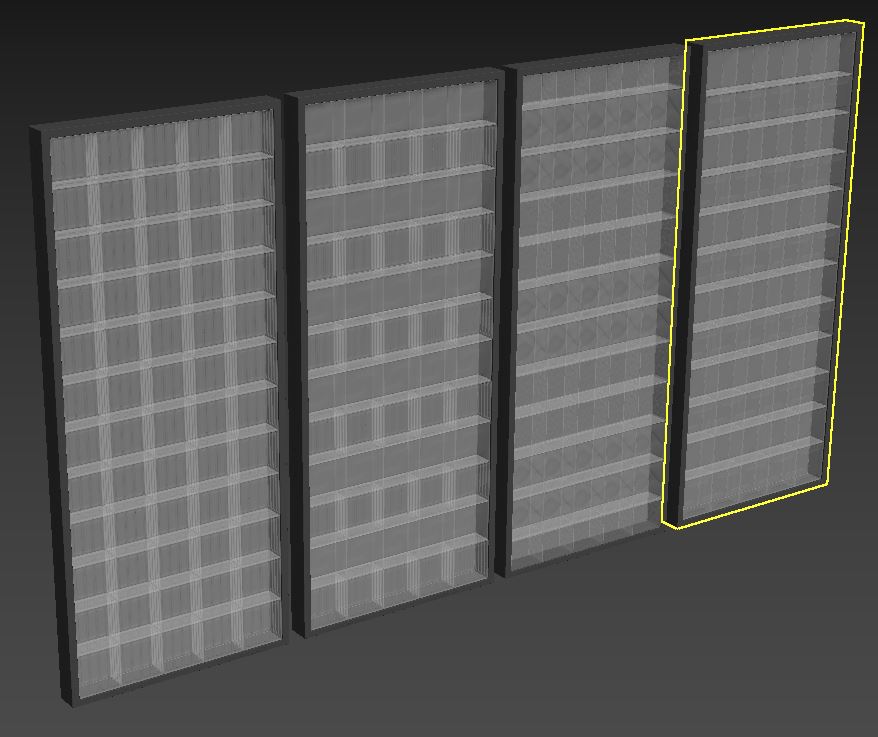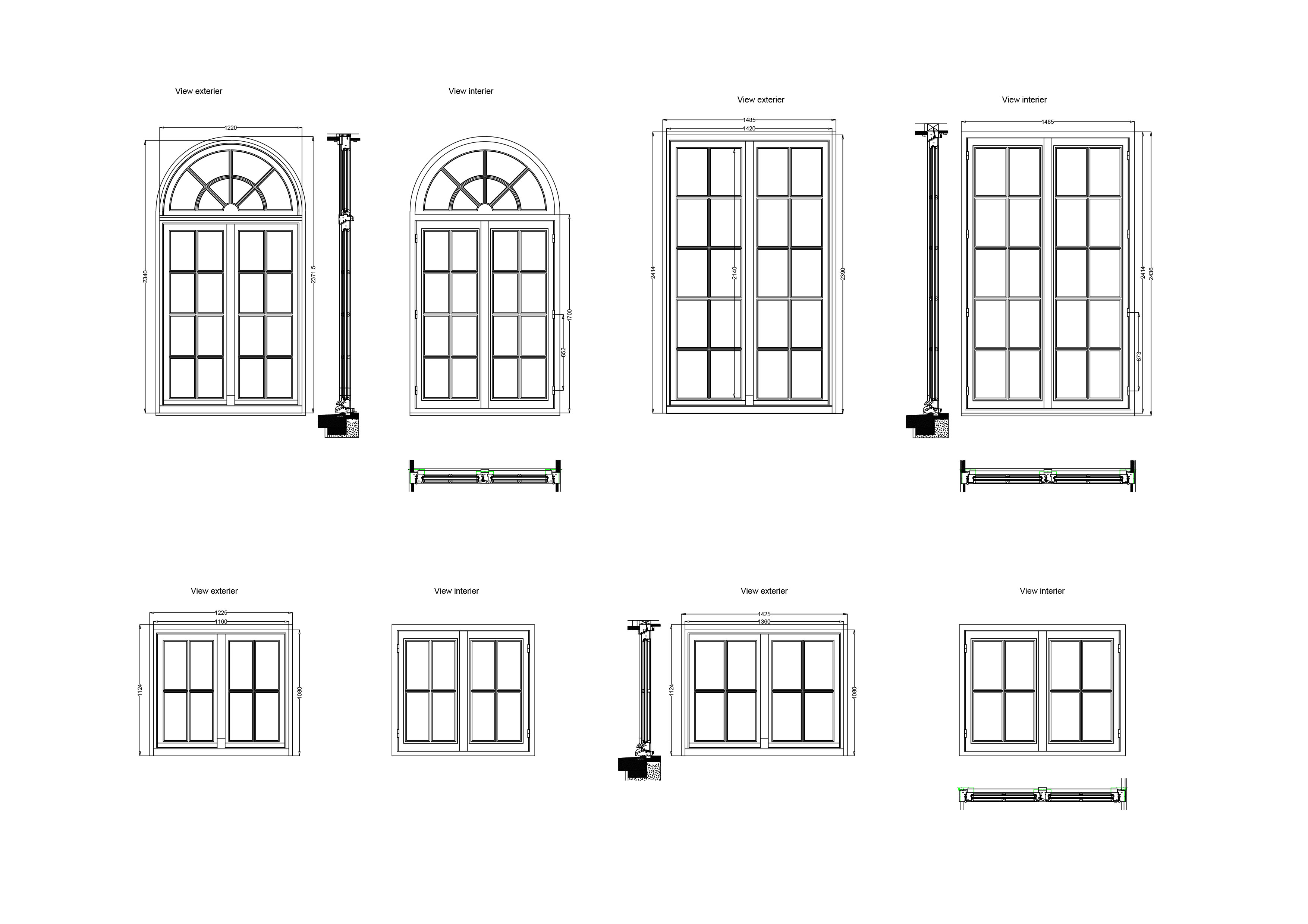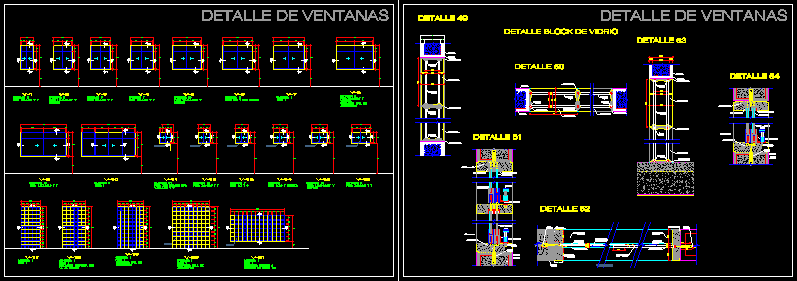Emergency Door Details DWG Plan for AutoCAD

DETAILS CUTS AND PLANT Popup DOOR AND GLASS ELEMENT CUPRUM
Drawing labels, details, and other text information extracted from the CAD file (Translated from Spanish):
notes, npt – finished floor level, nlbl – level of low slab bed, it is the responsibility of the contractor to verify measurements on site, nlal – level of high bed of slab, nlat – level of high bed of trabe, nlbt – level of bed underway, np – level of parapet, dimensions apply to the drawing, nlam – level of high bed of wall, nlbp – level of low bed of plafond, vinil brand products pennsylvania, neoprene shoes, angle of aluminum to assemble, sealant duretan, dropper, soft rod, angle of aluminum to arm with oblong perforation in e-oe direction, backrest of expanded polyurethane foam, angle of armed aluminum, the use of packaging and assembly technique is the responsibility of the manufacturer, duretan sealant pennsylvania products, soft rod pennsylvania products, aluminum angle for profile assembly, exterior, interior, expanded polyurethane, the crystal setter should use the appropriate vinyl for each case, the glass setter should be emp lear the vinyls suitable for each case, stainless steel screws for profile reinforcement, nepreno shoes, packing, plush, silicone sealant, project :, location :, centimeters, scale :, notes :, file :, date :, north , key, flat no, flat :, cancelería, graphic scale :, dependence :, authorization: project, library of the dental faculty, external cancellation details
Raw text data extracted from CAD file:
| Language | Spanish |
| Drawing Type | Plan |
| Category | Doors & Windows |
| Additional Screenshots |
 |
| File Type | dwg |
| Materials | Aluminum, Glass, Steel, Other |
| Measurement Units | Metric |
| Footprint Area | |
| Building Features | |
| Tags | autocad, cuts, details, door, DWG, element, emergency, glass, plan, plant |








