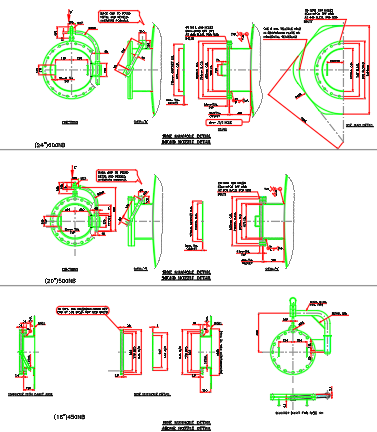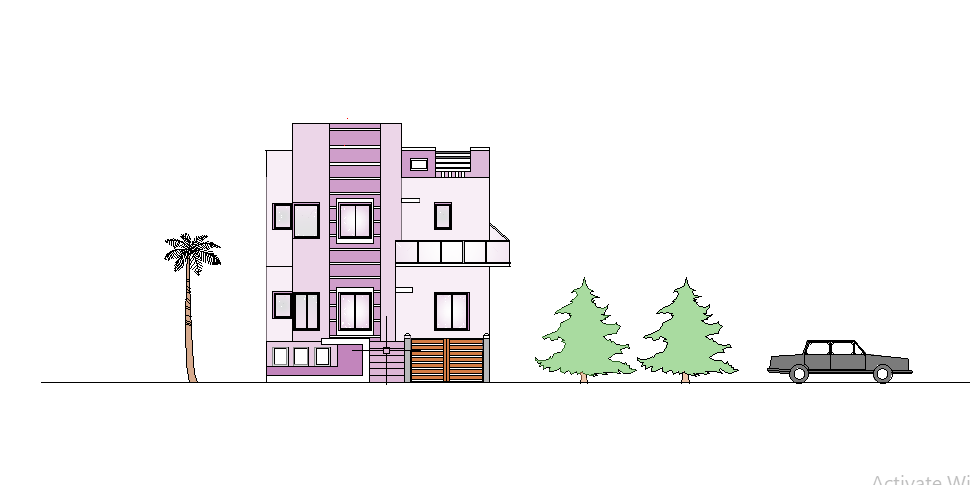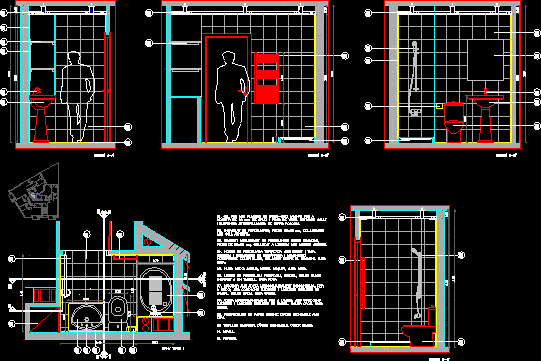Emergency Exit DWG Detail for AutoCAD
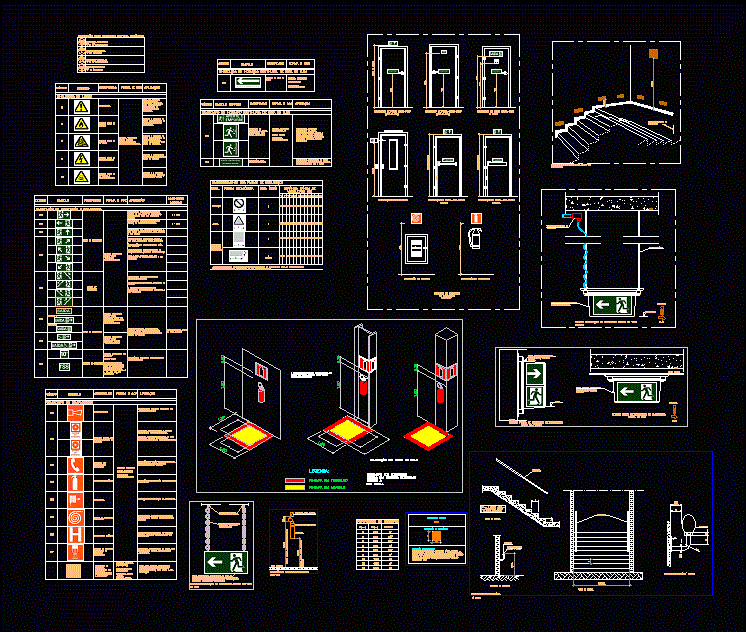
Set details for fire emergency signage – NBR
Drawing labels, details, and other text information extracted from the CAD file (Translated from Portuguese):
Diameter between, Detail of banister stairs, variable, Handrail, Handrail dimension, Cm in step width step height, Stairway cut, Handrail, Stairway view, Handrail, Min., scale, Emergency stairs detail, Installation of the mega fire extinguishers, Floor soon, extinguisher, tag, Maximum height up to extinguisher handle, tag, Minimum height to base, extinguisher, Esc .:, Red paint, subtitle:, Yellow paint, Fixing the fire extinguishing units, detail, Installation of extinguishers, No scale, Pillar located extinguisher, You should have all your faces visible, Properly signaled, Signaling on the abutment faces, Rectangular signaling, code, meaning, Shape color, application, symbol, code, General alert, Symbol: triangular background: yellow pictogram: black triangular band: black, Every time there is no specific symbol, it must always be accompanied by a specific written message., Warning signaling, meaning, Shape color, application, Dimensions, symbol, code, Warning signaling rescue, meaning, Shape color, application, symbol, code, Equipment signaling, example, meaning, Shape color, symbol, code, Continuous indication of escape route indication, meaning, Shape color, application, Graphic symbol, code, Continuous indication of escape route indication, fire risk, Materials or areas with highly inflammable products., Risk of explosion, Risk of electric shock, Risk of exposure to toxic products, Materials or areas with presence of gas or explosive products., Near electrical installations that offer shock, Nearby materials or areas with presence of toxic products, Emergency Exit, emergency stairs, Emergency Exit, Number of floors, Symbol: rectangle background: green pictogram: fotoluminescence, Indication of the direction or of an outlet especially to be fixed in columns, Minimum, Indication of direction or emergency exit, An emergency exit is set above the, Indication of the direction of access an outlet that is not apparent. Indication of the direction of ramp output. Indication of the direction of the output in the vertical direction or note: indicative arrow must be positioned accordingly to be signaled., Indication of the leakage direction inside the stairs indicates right or down or up. Indicative design should be positioned according to meaning be signaled., Symbol: rectangle background: green message: or pictogram or directional arrow: fotoluminescence, Letter height greater than or equal to, Indication of the output used as a complement to the photoluminescent picogram or, Symbol: rectangle background: green message: fotoluminescence, Symbol: rectangle or square background: green message: indicating number can be formed by the association of two plates example: ss if necessary., Indication inside the ladder, alarm sound, Manual alarm or fire pump, Telephone or emergency intercom, fire extinguisher, Little man, Hydrant hose cover, Fire hydrant, Control valve of automatic shower system, Symbol: square background: red pictogram: photoluminescent, Indication of the location of the fire alarm installation, Point of fire alarm or fire pump. Must always be accompanied by a message designating equipment triggered by that point, Indication of the intercom for communication of situations in a central office, Location indication of fire extinguishers, Location indication of the mangotinho, Indication of the fire hose cover with or without a fire hydrant inside, Indication of the location of the hydrant when installed outside the hoses, Location of the control valve of the automatic shower system., Direction of exit route, Symbol: rectangle background: green pictogram: fotoluminescence, Door lock instruction by antipanic bar, Port instructions, Symbol: square or rectangular background: green pictogram: photoluminescent, Indication of the form of actuation of the abtipánico bar installed on door can be complemented by the message when appropriate., Maintenance of the door constantly installed when appropriate., Sizing of signaling boards, prohibition, sign, Geometric form, quota, Maximum distance, visibility, alert, guidance, The dimensions shown are minimum values for the given distances., Dimensions based on the information in the, rescue, Appliances, Square signaling, code, Triangular signaling, code, Circular signaling, code, Indication of fire-fighting systems, above the, Door signaling, Door signaling, Installation details, Signaling, Door signaling, From the ground floor, Road signs
Raw text data extracted from CAD file:
| Language | Portuguese |
| Drawing Type | Detail |
| Category | Drawing with Autocad |
| Additional Screenshots |
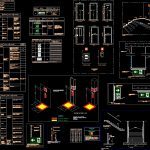 |
| File Type | dwg |
| Materials | |
| Measurement Units | |
| Footprint Area | |
| Building Features | Car Parking Lot |
| Tags | autocad, DETAIL, details, DWG, emergency, exit, fire, normas, normes, set, Signage, SIGNS, standards, template |
