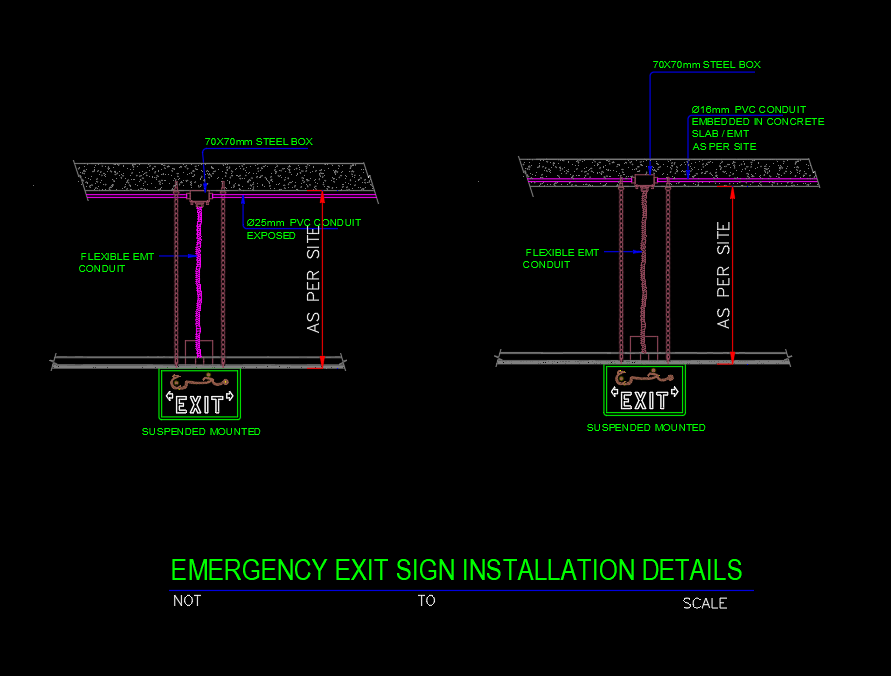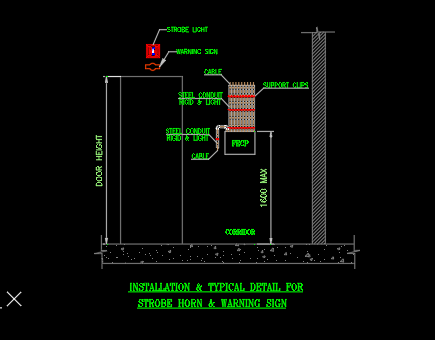EMERGENCY EXIT SIGN INSTALLATION DETAILS

The “Emergency Exit Sign Installation Details” provide a comprehensive guide for the proper installation of emergency exit signs in various settings. This detail includes step-by-step instructions and essential information to ensure compliance with safety regulations and effective emergency evacuation procedures. It covers aspects such as mounting height, placement, and visibility requirements for exit signs. The detail also addresses electrical connections, power supply options, and backup systems to ensure continuous functionality during power outages. Additionally, it provides guidance on testing, maintenance, and inspection of emergency exit signs. By following these installation details, facility managers, contractors, and electricians can ensure that emergency exit signs are correctly installed, clearly visible, and ready to guide occupants to safety during emergency situations.
| Language | English |
| Drawing Type | Detail |
| Category | Mechanical, Electrical & Plumbing (MEP) |
| Additional Screenshots | |
| File Type | dwg |
| Materials | Aluminum, Concrete, Glass, Masonry |
| Measurement Units | N/A |
| Footprint Area | N/A |
| Building Features | A/C, Pool, Fireplace, Garage |
| Tags |








