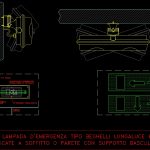Emergency Lamp – Signalin Of Exits – Installation Details – DWG Detail for AutoCAD
ADVERTISEMENT

ADVERTISEMENT
Emergency lamp – Details of installation – Exits signalin
Drawing labels, details, and other text information extracted from the CAD file (Translated from Italian):
special emergency lamp type beghelli long-lenght applied wall ceiling with tilt support, door, normalized pictogram, of derivation, flexible sheath, autonomous appliance for, security alert, rigid PVC piping, special emergency lamp type beghelli long lenght, apply wall ceiling with tilt support
Raw text data extracted from CAD file:
| Language | N/A |
| Drawing Type | Detail |
| Category | Mechanical, Electrical & Plumbing (MEP) |
| Additional Screenshots |
 |
| File Type | dwg |
| Materials | |
| Measurement Units | |
| Footprint Area | |
| Building Features | |
| Tags | autocad, beleuchtung, DETAIL, details, DWG, emergency, equipamentos de iluminação, exits, iluminação, installation, l'éclairage, lamp, lâmpada, lampe, lantern, lanterna, lanterne, laterne, les luminaires, leuchten, lighting, Luminaires |








