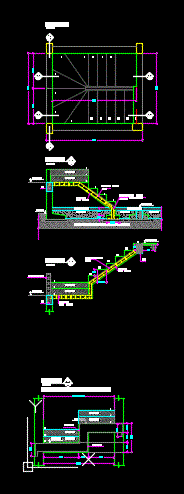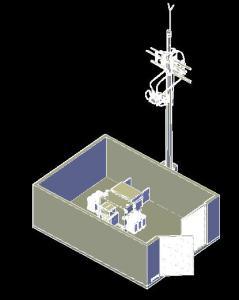Emergency Stairs DWG Section for AutoCAD

Design and construction of the plot of iron staircase – hospital. Plants; sections and construction details
Drawing labels, details, and other text information extracted from the CAD file (Translated from Italian):
particular, ipe, hea, tube, particular, Heavy metal carpentry, In steel, ipe, hea, tube, Lattoneria slabs, Expanded polystyrene package, Of different thickness with, Recycled wood panel, sp. mm, Steam barrier, thermal insulation, Sp.min mm, Synthetic raincoat, sp. mm, Slabs in Greek sheet, Above the waterproof mantle, Lattoneria slabs, Expanded polystyrene package, Of different thickness with, Slabs in Greek sheet, Above the waterproof mantle, Recycled wood panel, sp. mm, Steam barrier, thermal insulation, Sp.min mm, Synthetic raincoat, sp. mm, Heavy metal carpentry, In steel, Quotas expressed in millimeters, Chemical tirafides with hilti hy hilti, hea, Thickness plate mm, cl., Spess reinforcements. mm, hea, Spess muscle reinforcements. mm, Spess muscle reinforcements. mm, Spess reinforcements. mm, hea, hea, Thickness plate mm, Reinforcement mm, Plate mm, Flange mm screws, Flange with knee in, Material carrier profile, Profile brought material, Flange material, Bolt material bolt, Welding procedure: arc with coated electrodes, Complete weld penetration class, Reinforcement material, Reinforcement cord side mm, Reinforcement mm, hea, hea, hea, screws, screws, Flange with knee in, Material carrier profile, Profile brought material, Flange material, Bolt material bolt, Welding procedure: arc with coated electrodes, Complete weld penetration class, Reinforcement material, Reinforcement cord side mm, Reinforcement mm, hea, Plate mm, hea, cl., tube, hea, tube, cl., Thickness plate mm, sect., tube, cl., Plates thickness mm, tube, Reinforcement mm, hea, hea, hea, screws, tube, screws, tube, ipe, cl., Plates: Thickness mm, Plate: thickness mm, Plate: thickness mm, Ipe extension extension, hea, round, cl., Thickness plate mm, tube, ipe, hea, round, cl., tube, hea, Angular arched frame, Stiffening ribs: thickness mm, hea, unp, tube, ipe, cl., Thickness plate mm, tube, hea, ipe, hea, ipe, hea, tube, hea, cl., Thickness plate mm, hea, cl., Thick ribs thickness mm, hea, ipe, Double eye tensioner, Closed canal, Round soldering, On dishes, Connecting columns on beam on set in c.a. existing, Connection divider connection on septum in c.a. existing, Connection between the beam column interposed at the extremity ‘, Connection between the beam column interpiano, Plate mm, Flange mm screws, Reinforcement mm, hea, hea, Connection between the tubular tie column, hea, Connecting columns with tubular clamping convergence, Tubular tie tie intersection, Joint coupling with tubular tie rods, hea, Bridged link cover on column, tube, hea, Base column connection with tubular tie rods, Arc-shaped cross-linked connection, ipe, tube, hea, Beam link on the column, Beam link on the column, ipe, unp, Cover controversies, Forks in flat plate., Mm spacers welded to the forks, Double eye tensioner, Closed canal, welding, round, ipe, welding, Supporting beam landing, ipe, hea, Reinforcement ribs thickness mm, hea, ipe, Grilled landing, Screws cl., Existing foundation, Existing cca floor, In existing CCA, Existing cca, Existing foundation, Existing cca floor, In existing CCA, Existing cca, Existing cca floor, view, plot, plants, tube, tube, tube, Plant cover, Ground floor plan, Flat plan, Flat plan, Flat plan, hea, tube, round, hea, ipe, tube, round, tube, round, tube, round, hea, round, upn, hea, upn, upn, tube, tube, tube, hea, unp, hea, unp, hea, unp, hea, unp, unp, unp, tube, tube, tube, ipe, round, Existing cca floor, tube, tube, tube, tube, tube, tube, tube, ipe, tube, hea, unp, hea, unp, hea, unp, ipe, hea, tube, ipe, hea, unp, hea, unp, ipe, hea, unp, tube, hea, unp, tube, tube, hea, ipe, tube, hea, unp, tube, hea, hea, unp, tube, hea, ipe, hea, tube, ipe, tube, hea, hea, ipe, hea, ipe, Existing foundation, Existing cca floor, In existing CCA, Existing cca, tube, hea, hea, Existing foundation, Existing cca floor, In existing CCA, Existing cca, hea, Existing foundation, Existing cca floor, In existing CCA, Existing cca, tube, hea, Existing foundation, Existing cca floor, In existing CCA, Existing cca, tube, tube, Flat edge edging thickness mm, cl., Adjusting adjuster, Shaping bull piercing, Sheet metal thickness design, cl., Thigh drill pattern, Grid metallic antidote: flat knit, Max mm, Stringer tipological attack on the supporting structure, unp, hea, cl., hea, unp, cl., Particular steps, unp, unp, Front bull, Back footstool, Special parapets, Reinforcement ribs thickness mm, hea
Raw text data extracted from CAD file:
| Language | N/A |
| Drawing Type | Section |
| Category | Stairways |
| Additional Screenshots |
 |
| File Type | dwg |
| Materials | Steel, Wood |
| Measurement Units | |
| Footprint Area | |
| Building Features | Car Parking Lot |
| Tags | autocad, construction, degrau, Design, details, DWG, échelle, emergency, escada, escalier, étape, Hospital, iron, ladder, leiter, plants, plot, section, sections, stair details, staircase, staircase construction, stairs, stairway, step, stufen, treppe, treppen |








