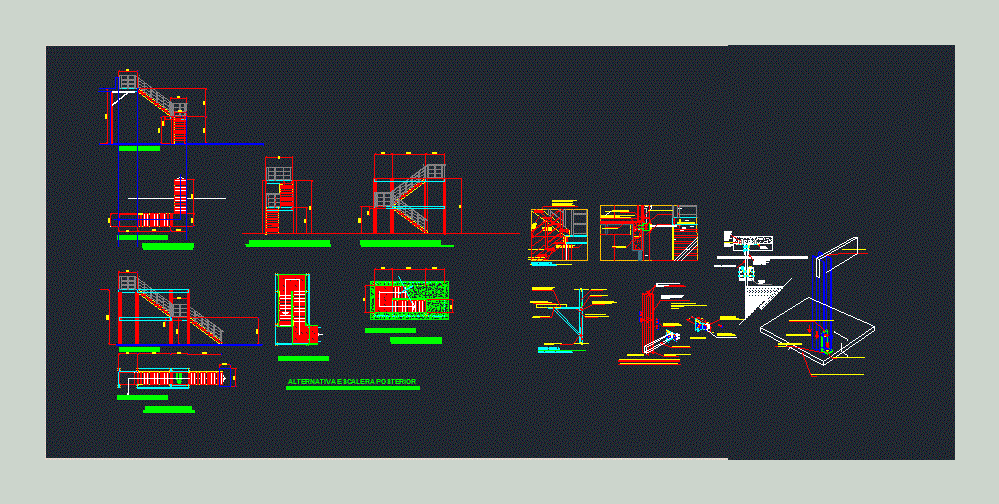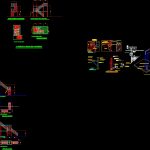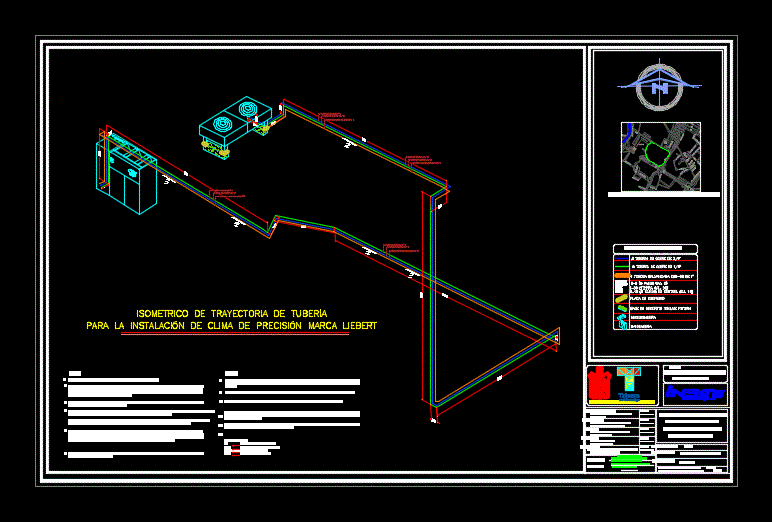Emmergency Stair DWG Detail for AutoCAD

Emergency staircase design aluminum anchorage details and parts for processing .
Drawing labels, details, and other text information extracted from the CAD file (Translated from Spanish):
Room, Of embedment, Of the hole, N.p.t., Front elevation, Stairway plant, Front elevation, Stairway plant, Rear ladder, Side ladder, Front elevation of the staircase, Side staircase, Stairway plant, Rear ladder, Stairway plant, Alternative ladder posterior, Profile channel columns, Anchor wall fixing detail, Steel screw, Millimeter of, Stainless steel with thread, Detail of union of double columns, Of alum. Stainless steel column with stainless steel screw washer, Of structural aluminum mm. Diaz metal key, Clamping angle, Mm, Structural aluminum channel, Element for the construction of mensulas, Mm., key, detail, Steel screw, Millimeter of, Stainless steel with thread, Steel screw, For the expancible, Stainless steel with thread, Detail of anchor concrete wall, Angle of reinforcement of aluminum of unequal sides angles of, Screw of exagonal head nut of precion, Alfarda de mm, Columns type., Alfarda de mm, Alfarda of rest, Cm plate., For aluminum columns, Aluminum connector, angle, Angle of anchor joist, Reinforced concrete base cm. Ce thickness, Double mm bag, With blade holder, Aluminum alloy profile, Stainless steel screw, Of the emergency ladder, Detail mensula, Mm, Stainless steel screw, Diagonal made base, Double tubular aluminum, Formed base of, Structural aluminum channel, Structural of mm, Structural aluminum angle, Base brace, Aluminum column, Stainless steel screw, With blade holder, Double mm bag, Aluminum alloy profile, For stair ramp, Aluminum alloy profile, Double mm bag, Alfarda, Circular aluminum with screw, Structural aluminum step with, Intermediate reinforcements throughout, Lignite by means of tubular, Throughout the subject, step, Of the emergency ladder, Of embedment, Hole diameter, See plan specification, With chemical hit h, Threaded rod standard, See detail in plan, Aluminum angle, Concrete slab, Lock edge, Perimeter, Aluminum column, Partition wall cancel
Raw text data extracted from CAD file:
| Language | Spanish |
| Drawing Type | Detail |
| Category | Stairways |
| Additional Screenshots |
 |
| File Type | dwg |
| Materials | Aluminum, Concrete, Steel |
| Measurement Units | |
| Footprint Area | |
| Building Features | |
| Tags | aluminum, anchorage, autocad, degrau, Design, DETAIL, details, DWG, échelle, emergency, escada, escalier, étape, ladder, leiter, parts, processing, stair, staircase, stairway, step, stufen, treppe, treppen |








