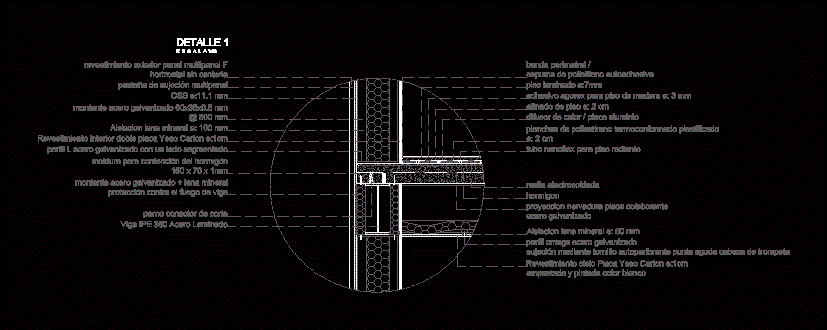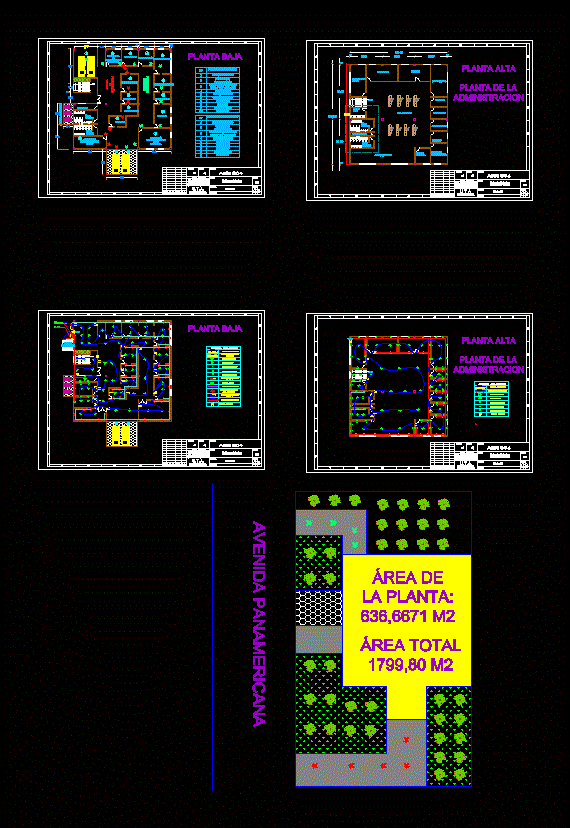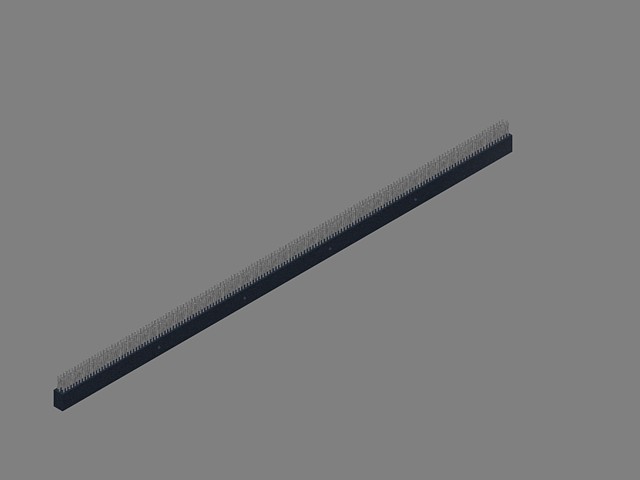Emplantillado Wall DWG Detail for AutoCAD
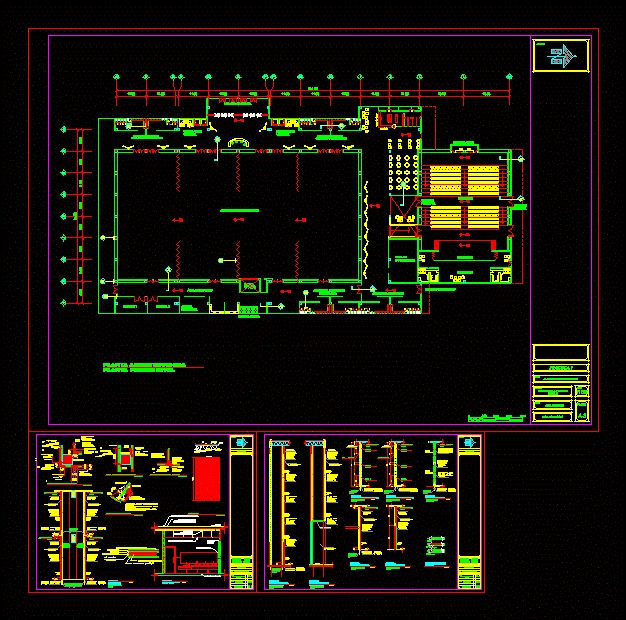
Emplantillado wall for convention center; details of masonry walls; assembly of vertical and horizontal reinforcements; foundation and details of prefabricated walls
Drawing labels, details, and other text information extracted from the CAD file (Translated from Spanish):
entry, departure, machine room, cellar, low, loading area download, low, mount load, basement, cellar, goes up, machine room, cellar, loading area download, mount load, cellar, goes up, north, flat, parking plant, July, practice, flat, scale, Location, adviser, industry park, zone, gerber serech luis castellanos nelson juarez, jauregui, project specification, scale, level, go upstairs, machine room, mount load, entry, departure, low basement, xx.xx, type column, cm., polyurethane gasket, cm max., type column, do not. is not confinement at the extremes, do not. it’s not in the, do not., kg, type column, do not., kg, do not., kg, do not. it’s not in the, cm., polyurethane gasket, cm., polyurethane gasket, cm., polyurethane gasket, cm., polyurethane gasket, cm., polyurethane gasket, ref. do not. rods not., long, pibote, long, upper band, sheet, cms, long, long equidistant, long equidistant, long, cms, long equidistant, at the ends of light, type column, do not. is not confinement at the extremes, do not. it’s not in the, do not., kg, type column, do not., kg, do not., kg, do not. it’s not in the, cm., polyurethane gasket, cm., polyurethane gasket, cm., polyurethane gasket, cm., polyurethane gasket, cm., polyurethane gasket, ref. do not. rods not., wall finish: white marble plaques, intermediate floor no. stirrup no., at the ends of light, block of kg., long, pibote, long, upper band, sheet, cms, long, long equidistant, long equidistant, long, cms, long equidistant, intermediate floor no. stirrup no., at the ends of light, of glass, of glass, flat, horizontal enclosures, ii semester, practice, flat, scale, Location, adviser, industry park, zone, indicated, gerber serech nelson juarez luis castellanos, arq. jauregui, north, thickenings, flat, ii semester, practice, flat, scale, Location, adviser, industry park, zone, arq. jauregui, north, architectural plant first level plant, Convention Center, health services, vertical circulation, health services, audience, audio room, stage, health services, of service, health services, service area, lift truck, Main income, dressing rooms, exhibition area, ducts, secondary income, industrial kitchen, cellar, Main income, architectural plans, done in maximum mesh work towards, expanded polystyrene foam, cm min, mezzanine, cm max., notes: it is recommended that the rods be placed inside the panel structure between the foam to reduce the finished thickness. the additional reinforcing rods will be lashed with annealed wire and stapled. the rod has a diameter of a rod has a diameter of mm a specifications of a.c.i an r.c.d., horizontal enclosures esc., esc:, section distribution of ref. vertical, block of kg., n.p.t., Moisture sole not. stirrup no., at the ends of light, its T. do not. mts, flat, horizontal enclosures, i
Raw text data extracted from CAD file:
| Language | Spanish |
| Drawing Type | Detail |
| Category | Construction Details & Systems |
| Additional Screenshots |
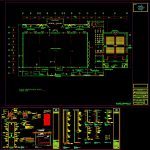 |
| File Type | dwg |
| Materials | Glass, Masonry |
| Measurement Units | |
| Footprint Area | |
| Building Features | Parking, Garden / Park |
| Tags | ASSEMBLY, autocad, betonsteine, center, concrete block, construction details, convention, DETAIL, details, DWG, horizontal, masonry, vertical, wall, walls |



