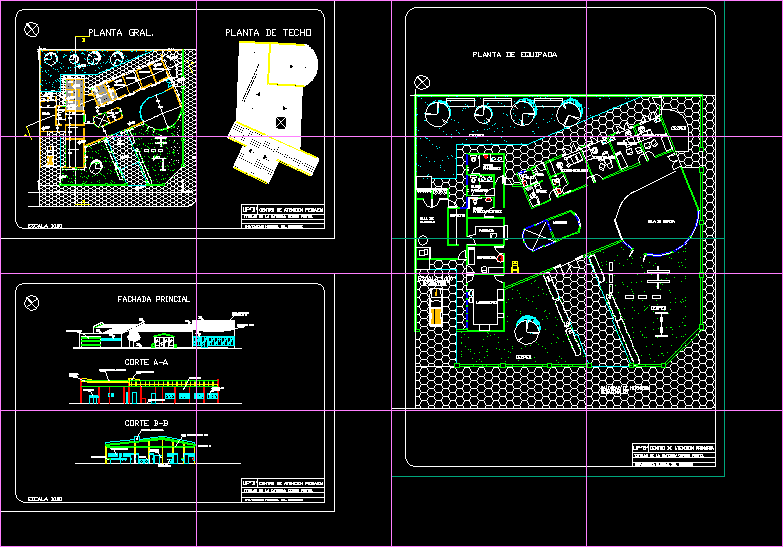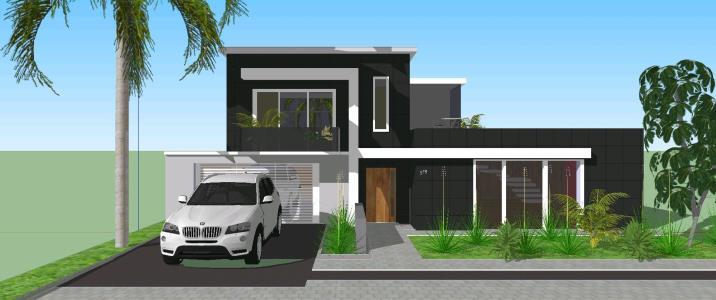Enabling Plano – Veterinary DWG Block for AutoCAD
ADVERTISEMENT

ADVERTISEMENT
MUNICIPAL SUBMISSION – GOVERNMENT OF THE AUTONOMOUS CITY OF BUENOS AIRES.
Drawing labels, details, and other text information extracted from the CAD file (Translated from Spanish):
cutting aa, ventilation, dimension, lighting, premises, designation, sit, vain, area, width, long, proj., coef., nec., observations, lighting and ventilation sheet, bathroom, veterinary clinic, deposit, irregular, – -, circ: secc: mz: pa :, territorial contribution item no., location sketch, zoning :, notes :, holder :, professional :, housing line, lm, cut to ‘, cut to, total area, plane habilitation, mat.:, sun.:, dni :, front view, ceiling susp. with plasterboard, slab of hºaº, -the facts correspond to the, any subsequent modification is, responsibility of the user., circulation, pool, artificial, street:
Raw text data extracted from CAD file:
| Language | Spanish |
| Drawing Type | Block |
| Category | Retail |
| Additional Screenshots |
 |
| File Type | dwg |
| Materials | Other |
| Measurement Units | Metric |
| Footprint Area | |
| Building Features | Pool |
| Tags | agency, aires, autocad, block, boutique, buenos, city, DWG, enabling, government, Kiosk, municipal, Pharmacy, plano, Shop, veterinary |








