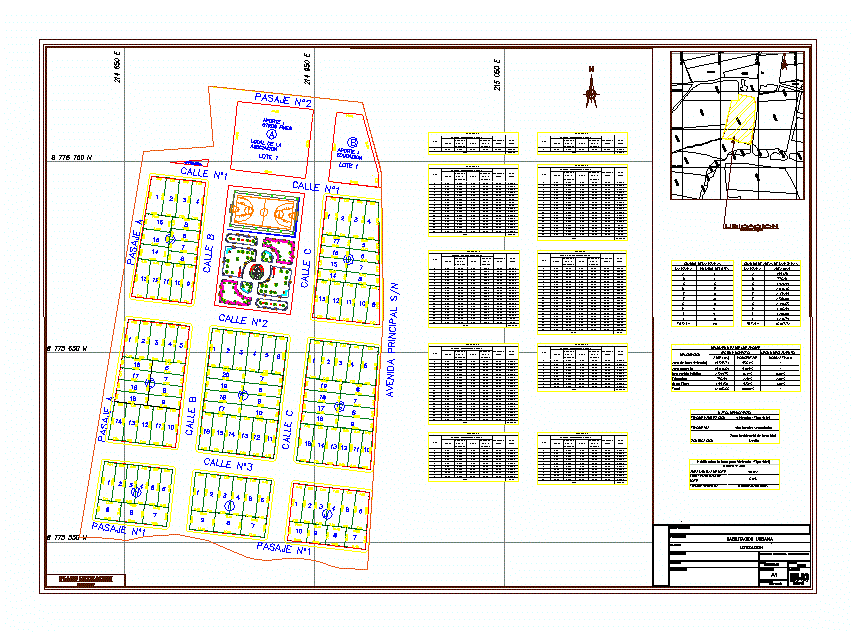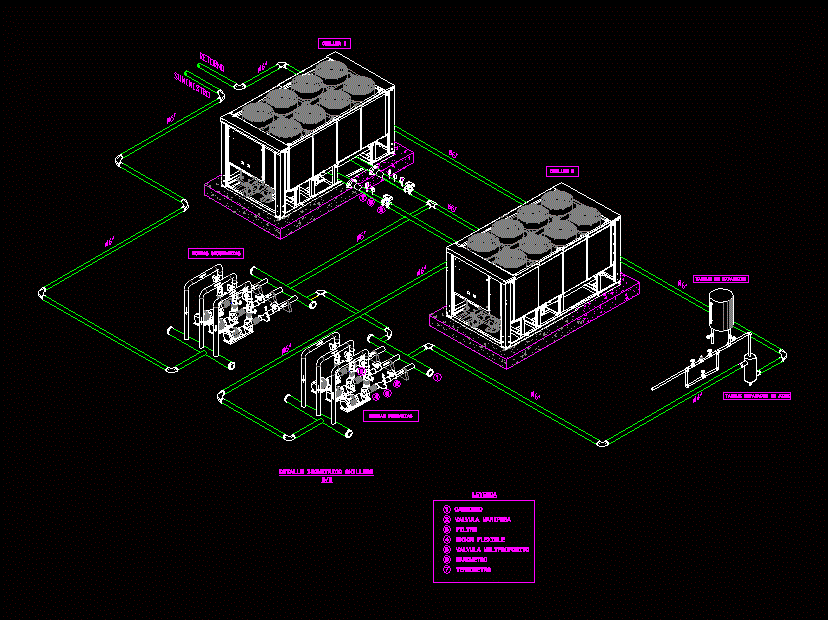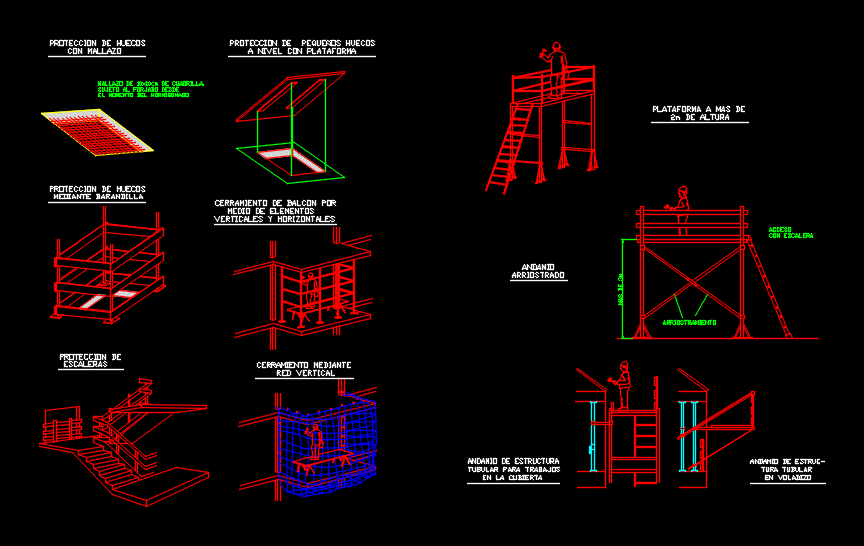Enabling Urbana – Lotizacon DWG Plan for AutoCAD

MAP Allotment; UNDERSTANDS 3 SETS OF PLANS; PERIMETRIC; MANZANEO; Allotment; WITH SCATTERED AREAS permitted by the standard
Drawing labels, details, and other text information extracted from the CAD file (Translated from Spanish):
Apple, lot, perimetric measurements, perim., area, front, left, background, der., total, Apple, lot, perimetric measurements, perim., area, front, left, background, der., total, Apple, lot, perimetric measurements, perim., area, front, left, background, der., total, Apple, lot, perimetric measurements, perim., area, front, left, background, der., total, Apple, lot, perimetric measurements, perim., area, front, left, background, der., total, Apple, lot, perimetric measurements, perim., area, front, left, background, der., total, Location, province:, Department:, district:, via:, owner, draft, flat, draft:, flat:, design:, reviewed:, drawing cad:, scale:, date:, approved:, amiguitos sac, sheet number:, January, sheet, lime, huaura, huacho, enter the name, of the, Street, address, specific, owner of, ground, in mention, perimetric plane, scale:, coordinate table utm datum, vertex, side, dist., angle, East, north, m.l., m.l., m.l., m.l., m.l., Mrs. ramirez de euscategue, urban habilitation, lotization, February, sheet, lime, huaura, plot nº, Eugenia, with uc, flat lotizacion, scale:, Location, scale:, Apple, lot, perimetric measurements, perim., area, front, left, background, der., total, Apple, lot, perimetric measurements, perim., area, front, left, background, der., total, Apple, lot, perimetric measurements, perim., area, front, left, background, der., total, Apple, lot, perimetric measurements, perim., area, front, left, background, der., total, Apple, lot, perimetric measurements, perim., area, front, left, background, der., total, Apple, lot, perimetric measurements, perim., area, front, left, background, der., total, Apple, lot, perimetric measurements, perim., area, front, left, background, der., total, Apple, lot, perimetric measurements, perim., area, front, left, background, der., total, Apple, lot, perimetric measurements, perim., area, front, left, background, der., total, Apple, lot, perimetric measurements, perim., area, front, left, background, der., total, Apple, lot, perimetric measurements, perim., area, front, left, background, der., total, Apple, lot, perimetric measurements, perim., area, front, left, background, der., total, Apple, lot, perimetric measurements, perim., area, front, left, background, der., total, Apple, lot, perimetric measurements, perim., area, front, left, background, der., total, Apple, lot, perimetric measurements, perim., area, front, left, background, der., total, Park, Street, passage, Street, main Street, passage, Park, populated center, of May, sentinel hill, z.l
Raw text data extracted from CAD file:
| Language | Spanish |
| Drawing Type | Plan |
| Category | City Plans |
| Additional Screenshots | |
| File Type | dwg |
| Materials | |
| Measurement Units | |
| Footprint Area | |
| Building Features | Car Parking Lot, Garden / Park |
| Tags | allotment, areas, autocad, beabsicht, borough level, DWG, enabling, flat, habilitation, manzaneo, map, perimeter, perimetric, plan, plans, political map, politische landkarte, proposed urban, road design, sets, stadtplanung, straßenplanung, urban, urban design, urban plan, urbana, zoning |








