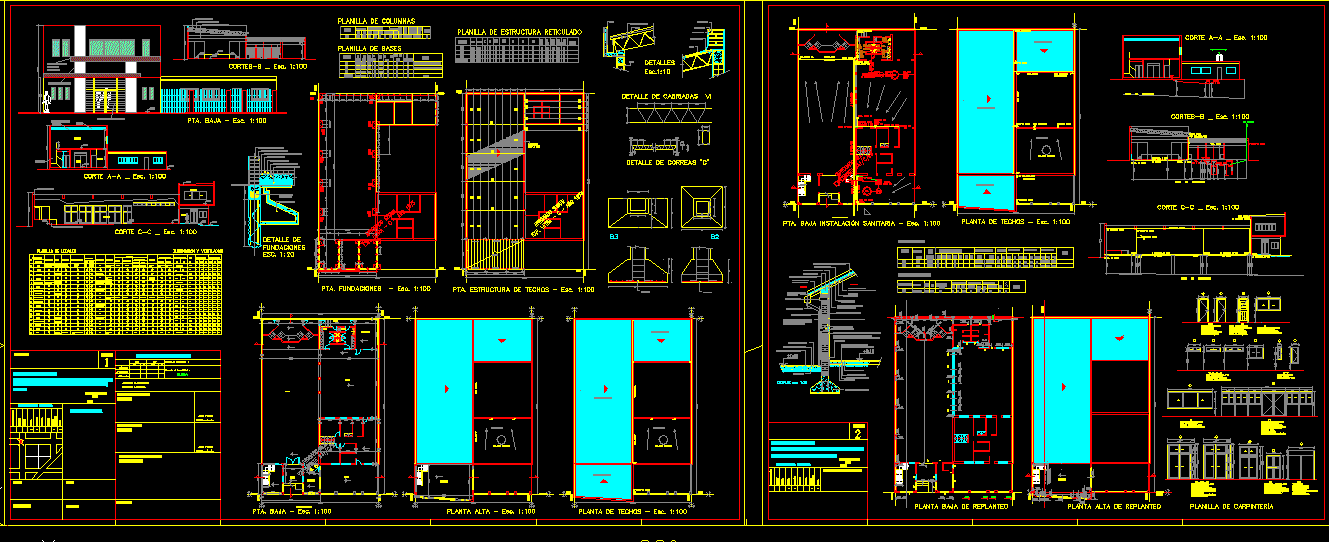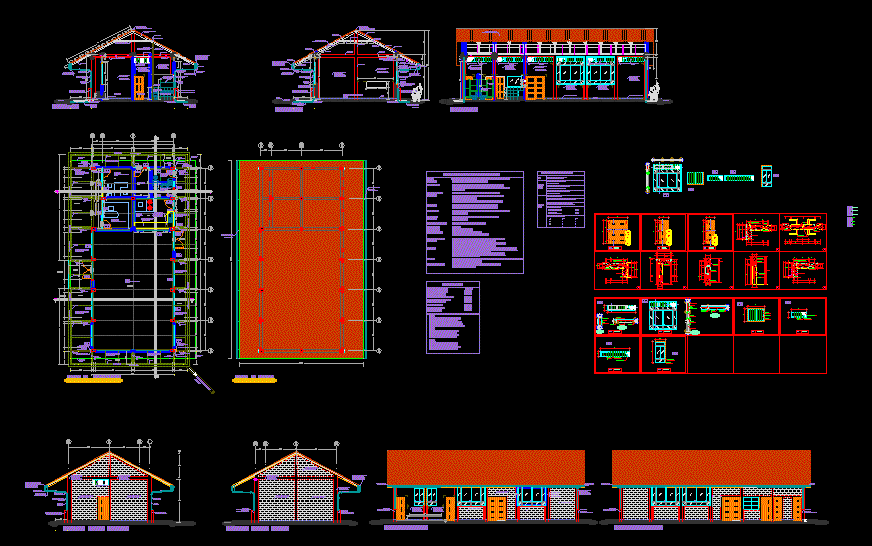Enlargement Church DXF Section for AutoCAD
ADVERTISEMENT

ADVERTISEMENT
Municipal planes of expansion Butist Church . Include plants ,sections , views with its corresponding schedules and foundation details , structures and carpentries
| Language | Other |
| Drawing Type | Section |
| Category | Religious Buildings & Temples |
| Additional Screenshots | |
| File Type | dxf |
| Materials | |
| Measurement Units | Metric |
| Footprint Area | |
| Building Features | |
| Tags | autocad, cathedral, Chapel, church, église, enlargement, expansion, igreja, include, kathedrale, kirche, la cathédrale, mosque, municipal, PLANES, plants, section, sections, temple, views |








