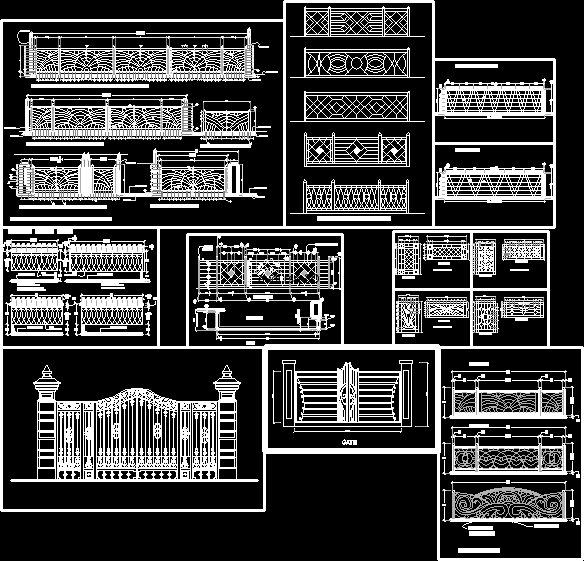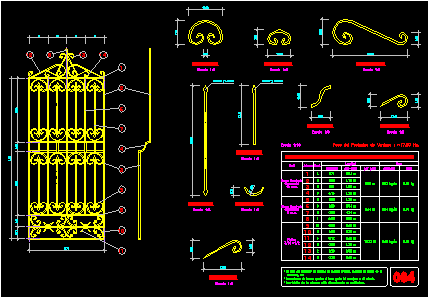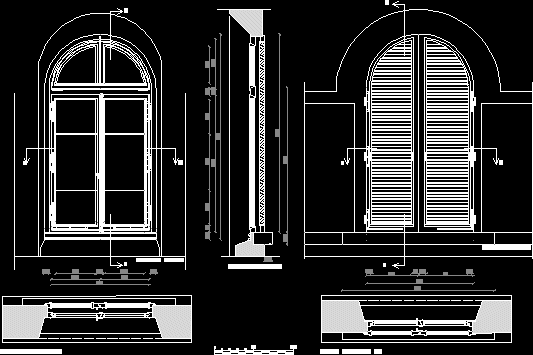Entry Gates – Various – Compound Walls DWG Detail for AutoCAD
ADVERTISEMENT

ADVERTISEMENT
Detail of compound walls and grills
Drawing labels, details, and other text information extracted from the CAD file:
circle m.s. bar, square bar, floor finish, as on site, elevation railing detail, beam bottam, detail a,a, detail b,b, m.s. shutter detail, kitchen, compound wall grill, grill detail, elevation grill, skirting lvl., wooden frame, window grill detail, proposed grill detail, railing detail, balcony, plan, elevation, window grill alternative, balcony railing detail, car porch above railing, slab lvl., wall face, rcc column, grill alt. for haren gandhi, window grill, gate, f.b., railing, groove, out side elevation, out side, in side, out side, in side, section
Raw text data extracted from CAD file:
| Language | English |
| Drawing Type | Detail |
| Category | Doors & Windows |
| Additional Screenshots |
 |
| File Type | dwg |
| Materials | Wood, Other |
| Measurement Units | Metric |
| Footprint Area | |
| Building Features | |
| Tags | autocad, compound, DETAIL, DWG, entry, gate, gates, grills, walls |








