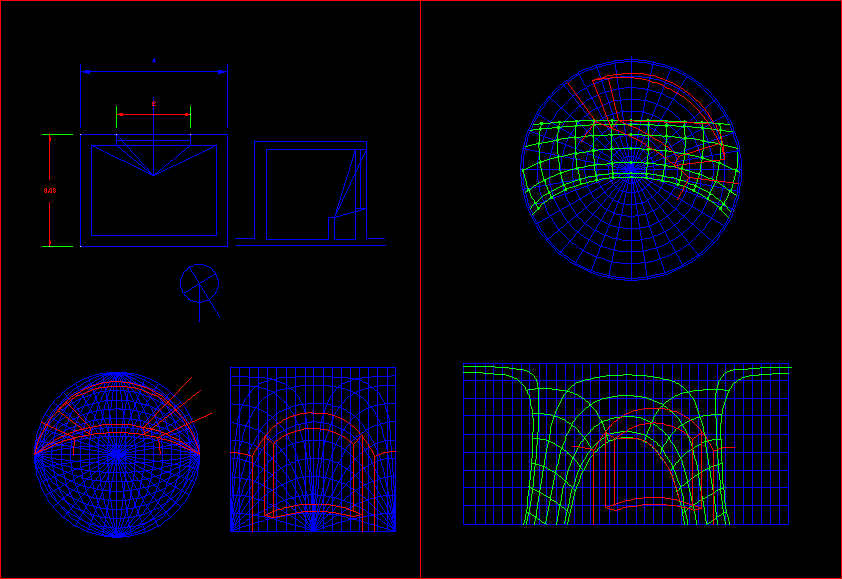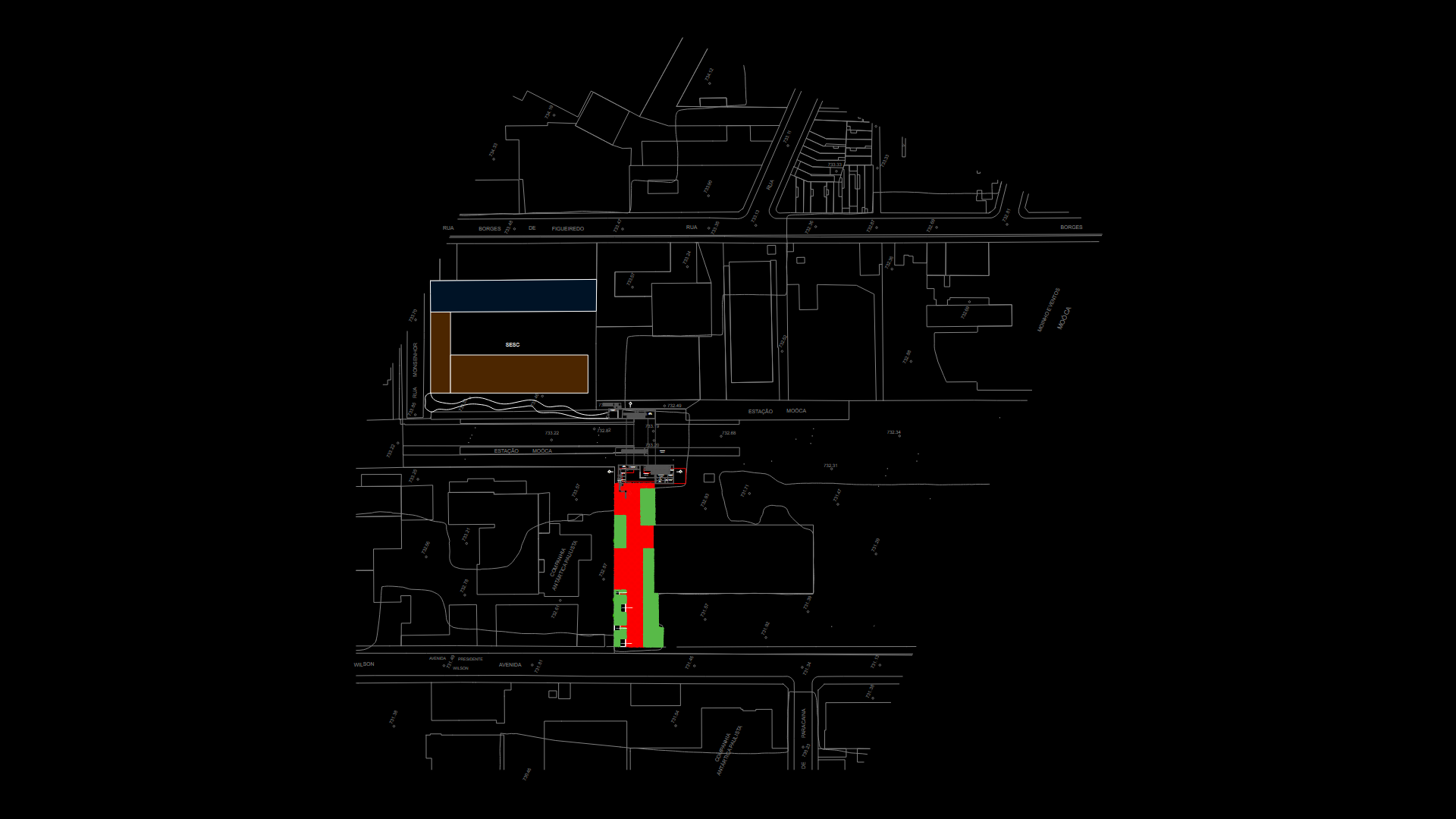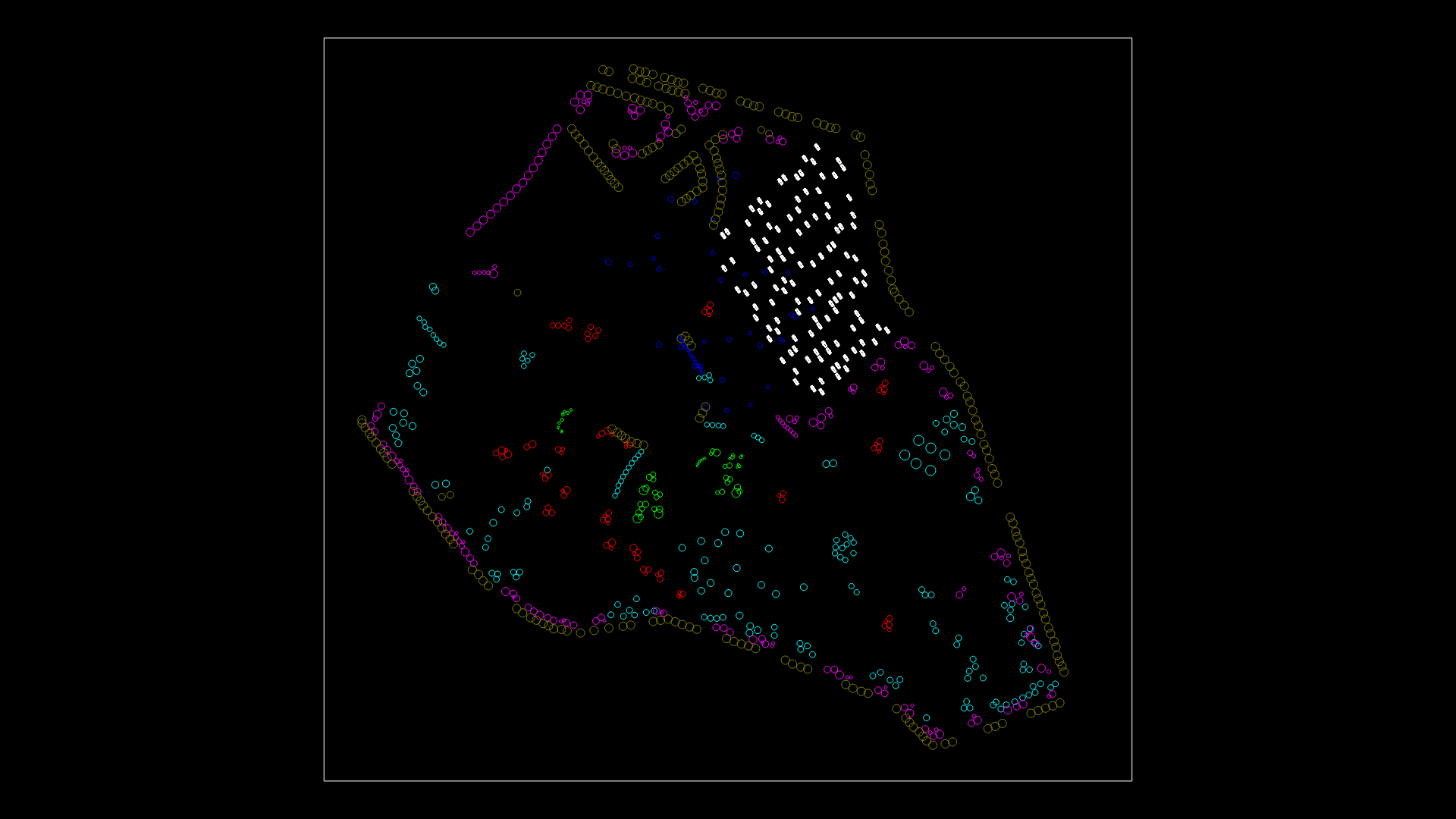Environmental Conditioning DWG Block for AutoCAD
ADVERTISEMENT

ADVERTISEMENT
This is the study of the sun’s path and how it affects the sun in the architectural design of a building … from the use of eaves and sunshades to the calculations of solar penetration during the day.
Drawing labels, details, and other text information extracted from the CAD file (Translated from Spanish):
Dec., Dawn, Aug. Apr., Oct. feb., may. jul., nov. ene., jun., frontal, horizontal, unsm – ing faculty. civil – escu.arquitectura, environmental conditioning ii, teacher: arq. manuela del aguila bartra, lamina, date, cut, jun-december, august-april: febr-oct, may-jul: nov-ene, september-march, all months, plant, isometry, axis, data :, height, azimuth, decline
Raw text data extracted from CAD file:
| Language | Spanish |
| Drawing Type | Block |
| Category | Parks & Landscaping |
| Additional Screenshots |
 |
| File Type | dwg |
| Materials | Other |
| Measurement Units | Metric |
| Footprint Area | |
| Building Features | |
| Tags | architectural, autocad, bioclimatic, bioclimatica, bioclimatique, bioklimatischen, block, building, conditioning., Design, durable, DWG, eaves, environmental, la durabilité, nachhaltig, nachhaltigkeit, path, study, sun, sustainability, sustainable, sustentabilidade, sustentável |








