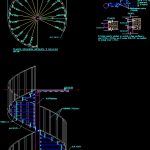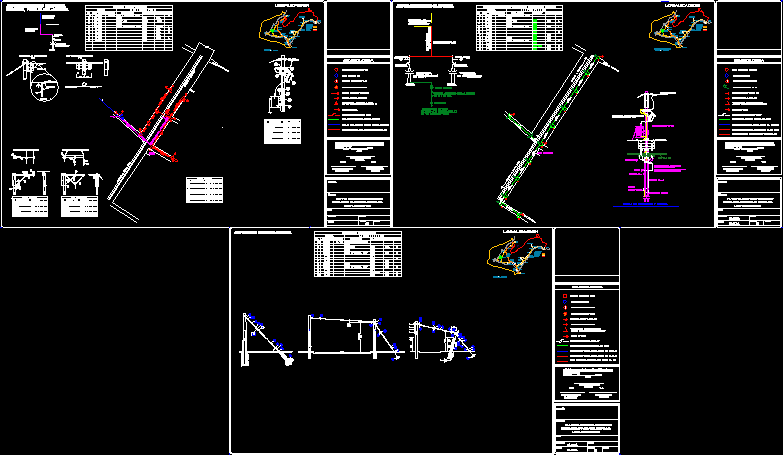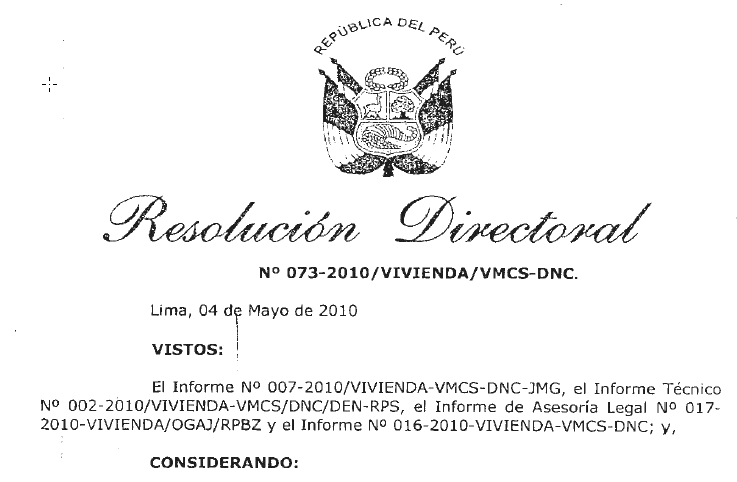Escalera Caracol DWG Block for AutoCAD

Metal ladder – floor – views
Drawing labels, details, and other text information extracted from the CAD file (Translated from Spanish):
Metal staircase, railing, He passed, Platinum tubular base welded chamfer hole for anchor bolt expansive, Detail anchorage ladder, Lamina alfajor, Laminating stiffeners, The main support tubular will be anchored adjacent level beams with anchors with greater anchoring length, plant, profile, railing, railing, Metal staircase, railing, He passed, railing, He passed, Metal staircase
Raw text data extracted from CAD file:
Drawing labels, details, and other text information extracted from the CAD file (Translated from Spanish):
Metal staircase, railing, He passed, platinum tubular base welded chamfer hole for anchor bolt expansive, Detail anchorage ladder, lamina alfajor, laminating stiffeners, the main support tubular will be anchored adjacent level beams with anchors with greater anchoring length, plant, profile, railing, railing, Metal staircase, railing, He passed, railing, He passed, Metal staircase
Raw text data extracted from CAD file:
| Language | Spanish |
| Drawing Type | Block |
| Category | Stairways |
| Additional Screenshots |
 |
| File Type | dwg |
| Materials | Other |
| Measurement Units | |
| Footprint Area | |
| Building Features | Car Parking Lot |
| Tags | autocad, block, caracol, degrau, DWG, échelle, escada, escalera, escalier, étape, floor, ladder, leiter, metal, metal staircase, staircase, stairway, steel, step, stufen, treppe, treppen, views |








