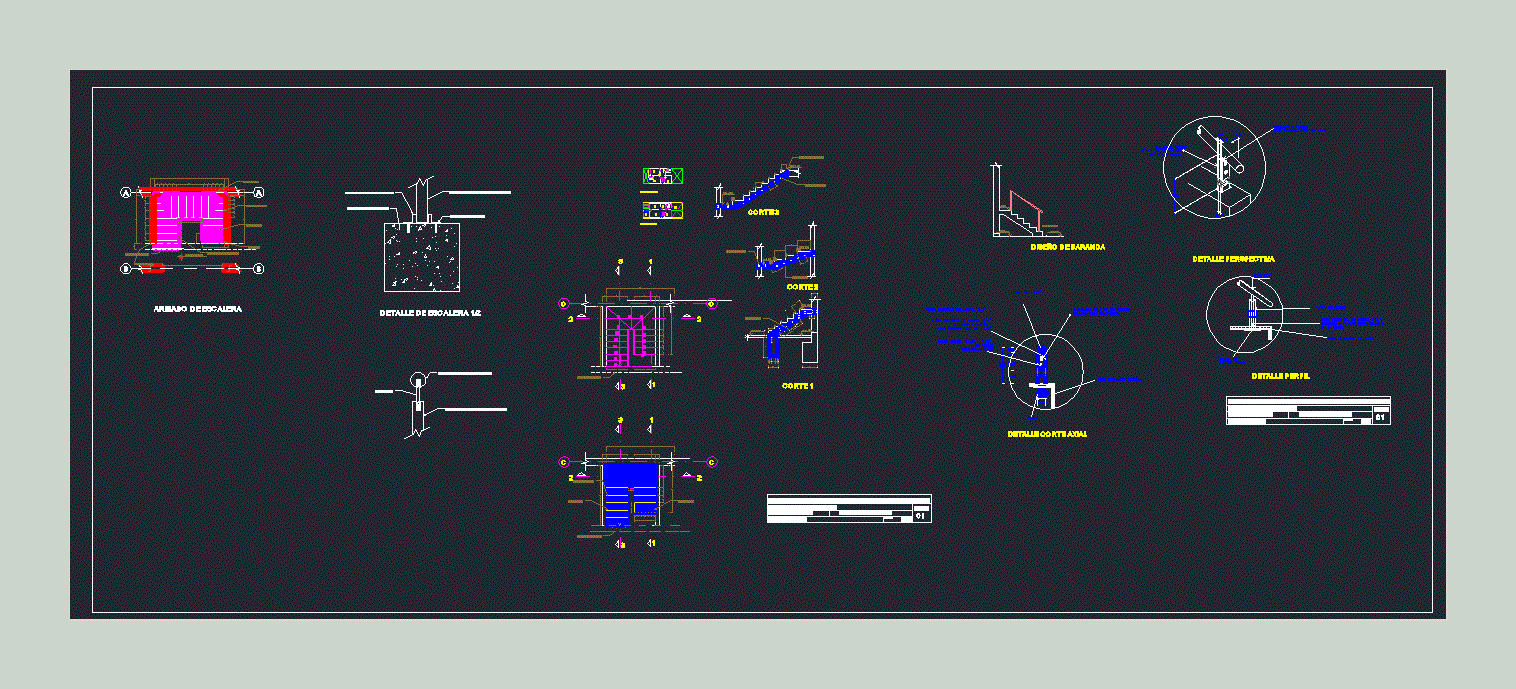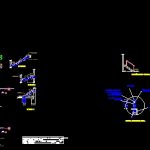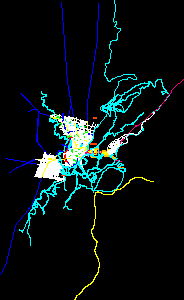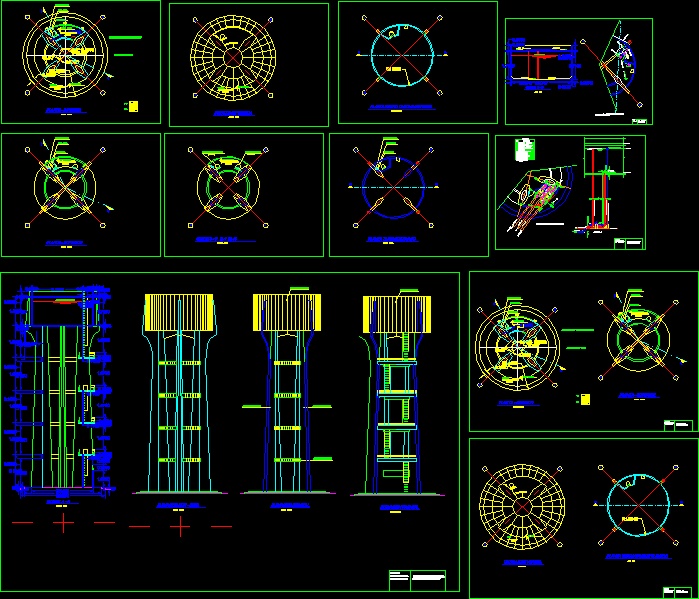Escalera Hormigion DWG Section for AutoCAD

Details cuts concrete staircase 2 sections
Drawing labels, details, and other text information extracted from the CAD file (Translated from Galician):
N.p.t, N.p.t, N.p.t, N.p.t, N.p.t, N.p.t, N.p.t, Cut, Lamina:, Teacher: arq.bascones, Course: building ii, Planes: stairs, Student: castro magali, Urban architecture university, Scale:, Armed with stairs, N.p.t, Staircase detail, First floor, Second floor, Cut, F. Main, F. Main, Wide, Welded plate., At the base., Soldier plates for filling, Anchor, Plate of, Grooved grout, Stuffed with, Soldier plaques, To receive tube of, Tube of, Soldier plaques, To receive tube of, Wide, Welded plate, Npt, Steel plate, Round tube of, Plate, Steel balustrade, N.p.t, N.p.t, Perspective detail, Axial cutting detail, Detail profile, Railing design, F. Main, Ceramic floor, Lamina:, Teacher: arq.bascones, Course: building ii, Planes: stairs, Student: castro magali, Urban architecture university, Scale:
Raw text data extracted from CAD file:
| Language | N/A |
| Drawing Type | Section |
| Category | Stairways |
| Additional Screenshots |
 |
| File Type | dwg |
| Materials | Concrete, Steel |
| Measurement Units | |
| Footprint Area | |
| Building Features | Car Parking Lot |
| Tags | autocad, concrete, cuts, degrau, details, DWG, échelle, escada, escalera, escalier, étape, ladder, leiter, section, sections, staircase, stairs, stairway, step, stufen, treppe, treppen |








