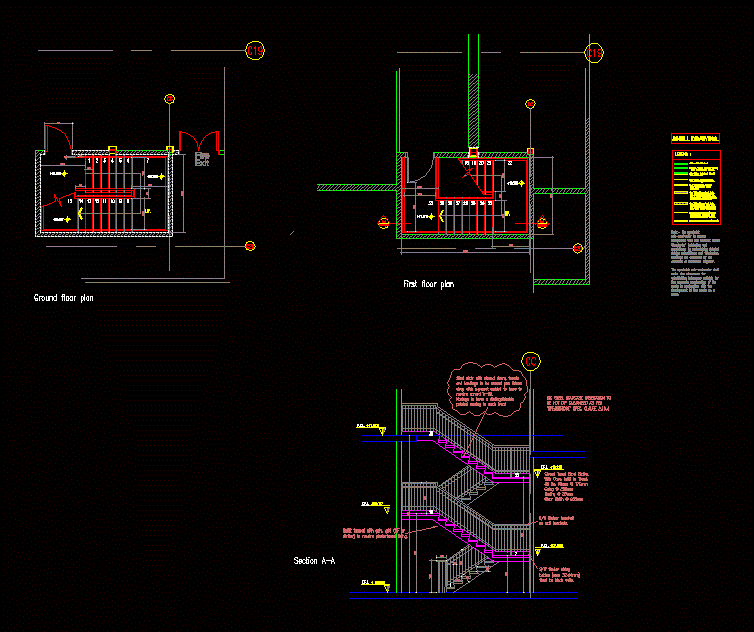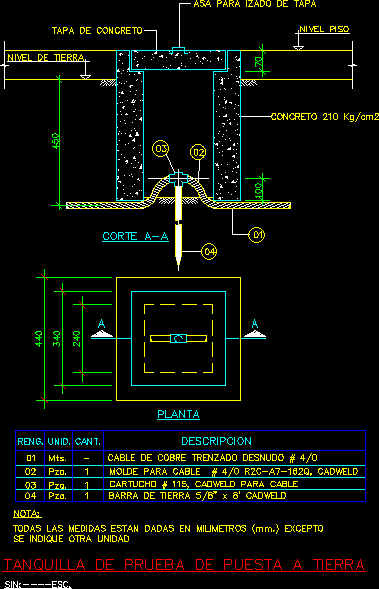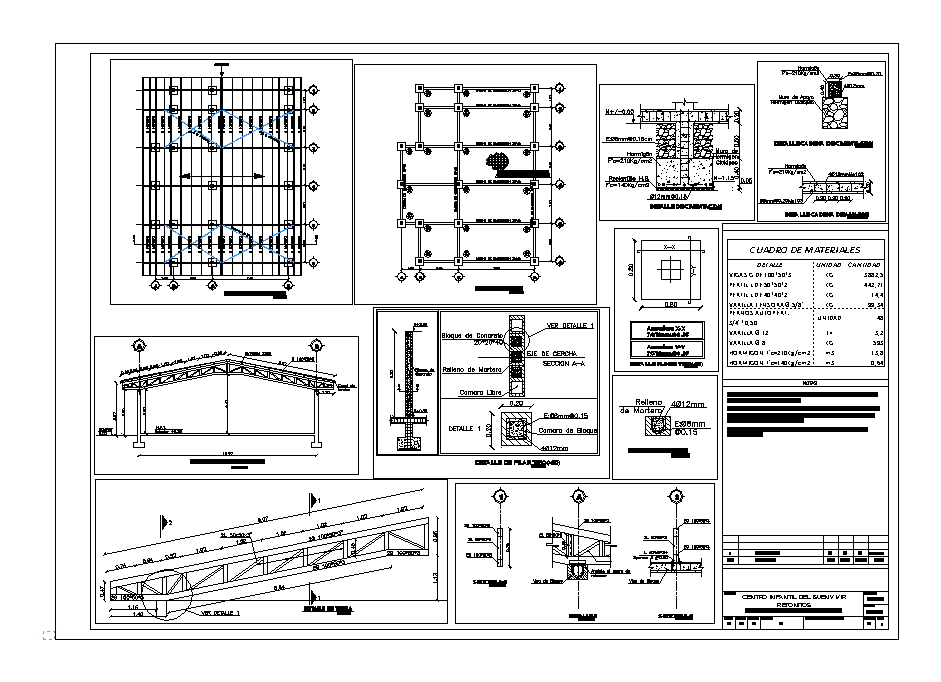Escape Staircase DWG Detail for AutoCAD

Detailed drawing of fire escape staircase core with notes
Drawing labels, details, and other text information extracted from the CAD file:
xxx, fireline board core board, to nominal overall thickness., otherwise stated gyproc stud, wall internal partition structure., gyproc shaftwall system, gyproc sound block, either side of gyproc ladder frame, gypglas centered, within overall wall thickiness., gypglas centered within, overall wall thickiness., side of gyproc ladder, gyproc sound block, gyproc either, gyproc wall board, either side of gyproc, either side of gyproc studs., gyproc wall board, plasterboard lining to, block leaf to cavity, brick outer leaf., blockwork., boxed studs., legend, f.f.l., f.f.l., the specialist to ensure compliance with the relevant british legislation and by undertaking detailed design calculations and fabrication drawings for comment by the architect structural engineer. the specialist shall make due allowances for establishing tolerances suitable for the accurate construction of the works in conjunction with the development of the works as whole., shell drawing., up., first floor plan, up., ground floor plan, f.f.l., f.f.l., f.f.l., f.f.l., f.f.l., steel stair with closed treads and landings to be screed pan deep with expamet welded to base to receive screed nosings to have distinguishable painted nosing to each tread, timber handrail on wall brackets., closed tread steel stairs., with conc. infill to tread., no. risers, clear width, nosing, going, timber string batten fixed to block walls., soffit framed with galv. grid or to receive plasterboard lining., section, nb. steel staircase fabrication to be hot dip galvanised as per ‘speanbridge’ spec. clause
Raw text data extracted from CAD file:
| Language | English |
| Drawing Type | Detail |
| Category | Construction Details & Systems |
| Additional Screenshots |
 |
| File Type | dwg |
| Materials | Steel, Other |
| Measurement Units | |
| Footprint Area | |
| Building Features | |
| Tags | autocad, core, DETAIL, detailed, drawing, DWG, escape, fire, notes, stahlrahmen, stahlträger, staircase, star, steel, steel beam, steel frame, structure en acier |








