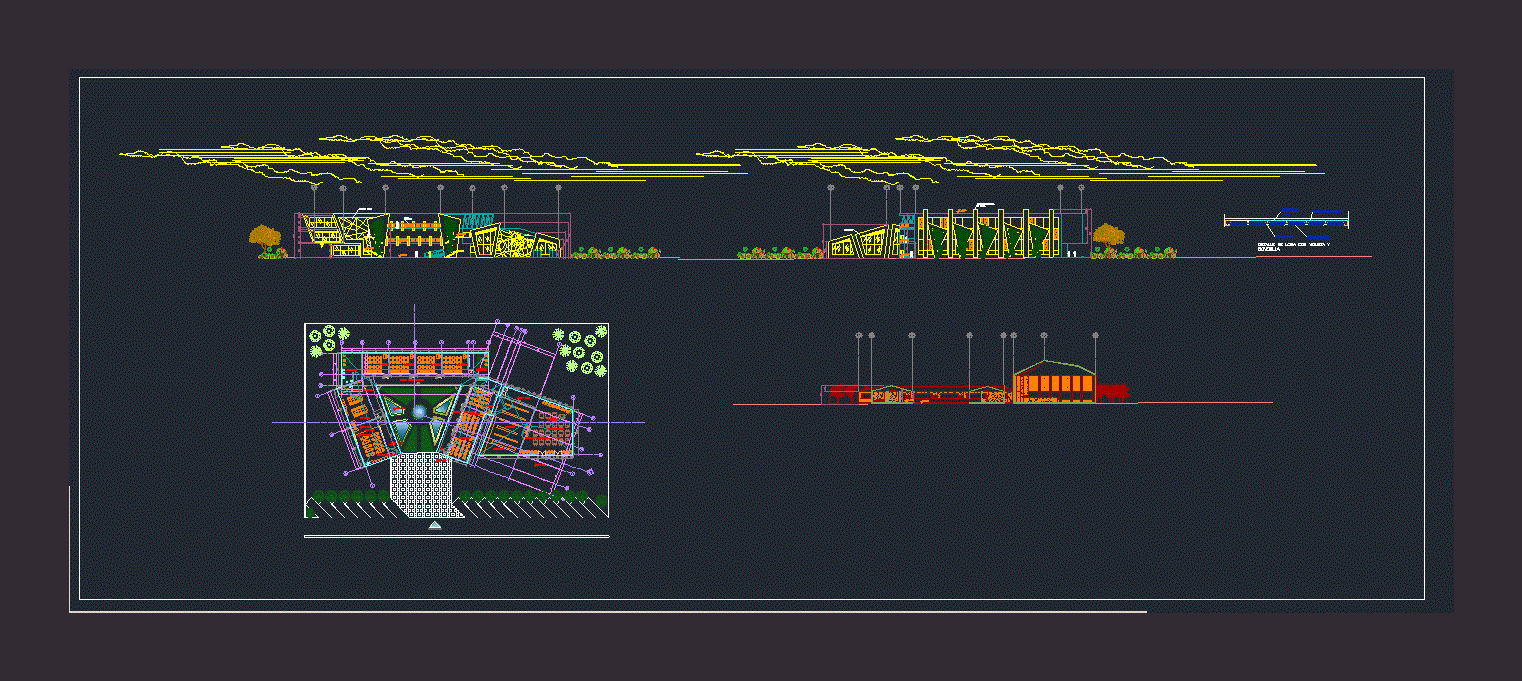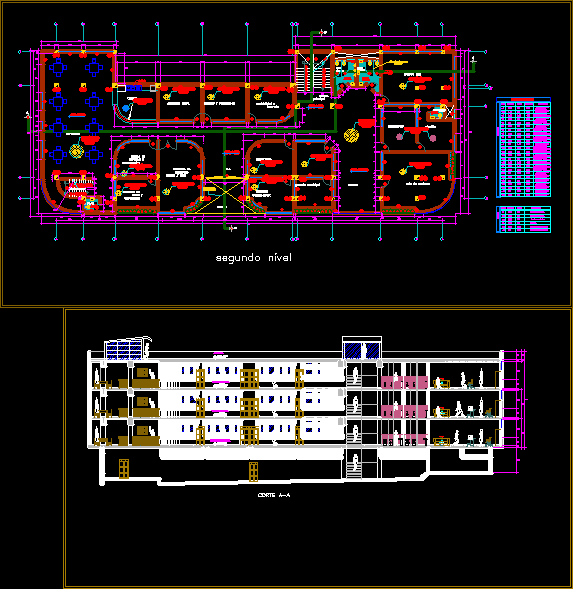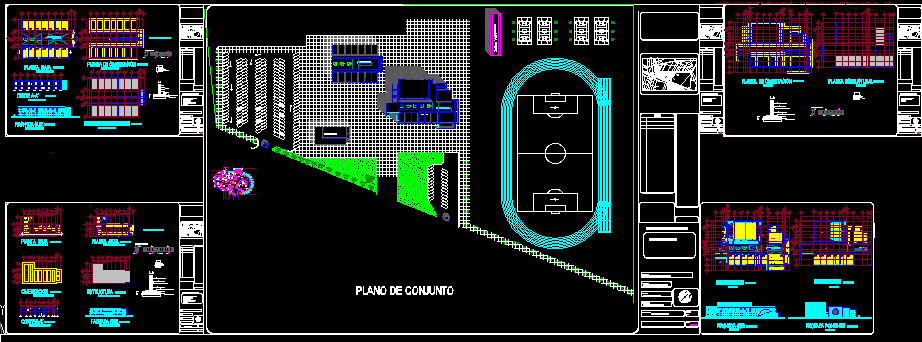Escuela 3D DWG Model for AutoCAD
ADVERTISEMENT

ADVERTISEMENT
Biblioteca y academia con fachadas y un corte en 3D para autocad Architectural
Drawing labels, details, and other text information extracted from the CAD file (Translated from Galician):
room, main entrance, cement block, semi-beam, electrosolded mesh, compression layer, slab detail with beam and beam, aluminum with wood texture, reynobond, tempered glass, cemento concrete, ceramic taler, traditional classrooms, study area, library, consultation and book delivery, sculpture workshop
Raw text data extracted from CAD file:
| Language | Other |
| Drawing Type | Model |
| Category | Schools |
| Additional Screenshots | |
| File Type | dwg |
| Materials | Aluminum, Concrete, Glass, Wood, Other |
| Measurement Units | Metric |
| Footprint Area | |
| Building Features | |
| Tags | architectural, autocad, College, corte, DWG, en, fachadas, library, model, para, school, university |








