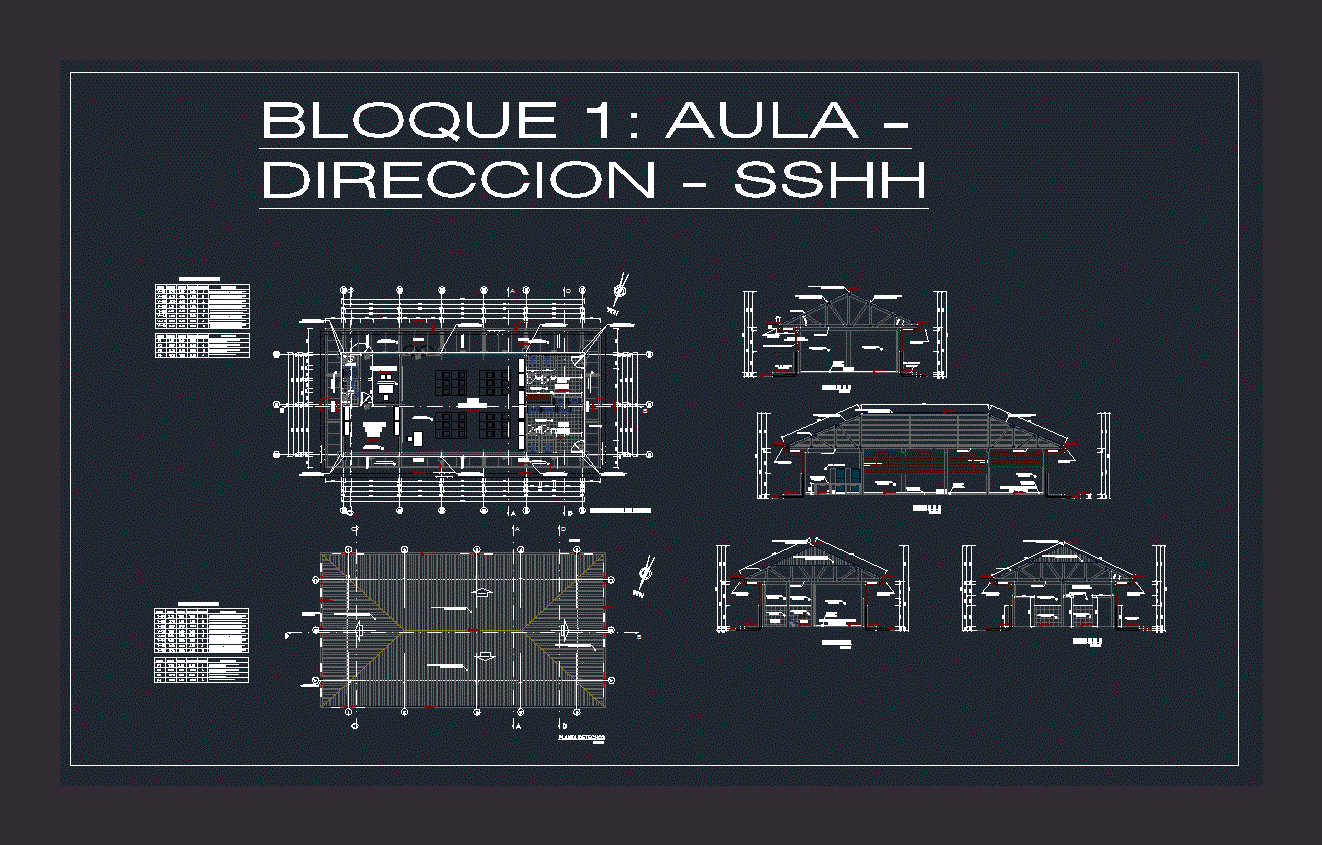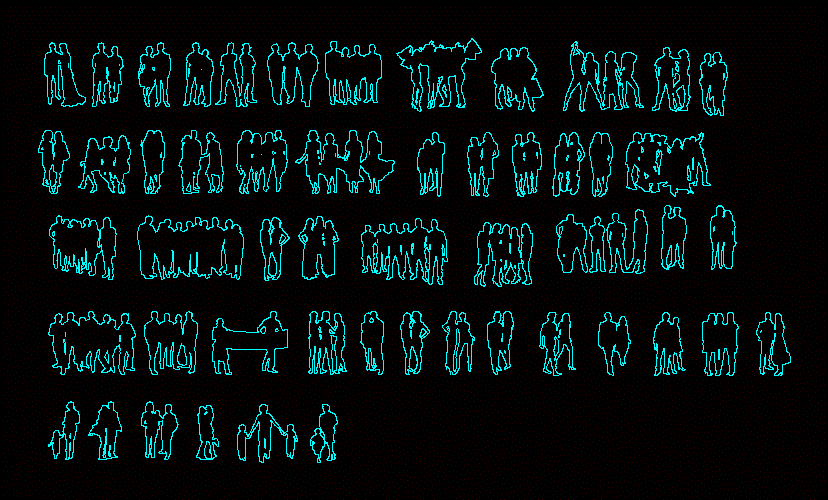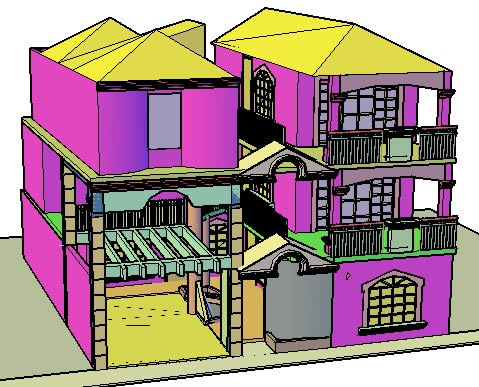Escuela DWG Block for AutoCAD

Arquitectura de un bloque de una escuela de nivel primario. Plantas – Cortes – Cuadro de Vanos
Drawing labels, details, and other text information extracted from the CAD file (Translated from Spanish):
nc :, npt:, ceiling projection onduline, projection gutter, xii, xxvi, god, mcmxii, mother, type, code, environments, existing infrastructure – demolitions, teaching housing, infrastructure of external works, new infrastructure, classroom – direction – sshh , kitchen – pantries, complementary works, children’s garden, health post, tbd, existing, infraest. current, – exterior sidewalk, new infrastructure, sports slab, symbol, north, east, description, ntn :, sidewalk, roofing plant, galvanized flat iron gutter, tarred wall, concrete floor, rubbed, tarred and painted with matt latex , pvc ceiling, polished concrete finish without color, openings, width, height, sill, quantity, observation, picture of openings, metalic door for bathrooms – according to detail, classroom, storage of educational materials, ss.hh. Girls, sshh kids, ss.hh., sshh girls, multigrade classroom, shower, address, mat storage. educ
Raw text data extracted from CAD file:
| Language | Spanish |
| Drawing Type | Block |
| Category | Schools |
| Additional Screenshots | |
| File Type | dwg |
| Materials | Concrete, Other |
| Measurement Units | Metric |
| Footprint Area | |
| Building Features | Garden / Park |
| Tags | autocad, block, College, de, DWG, library, plantas, school, una, university |








