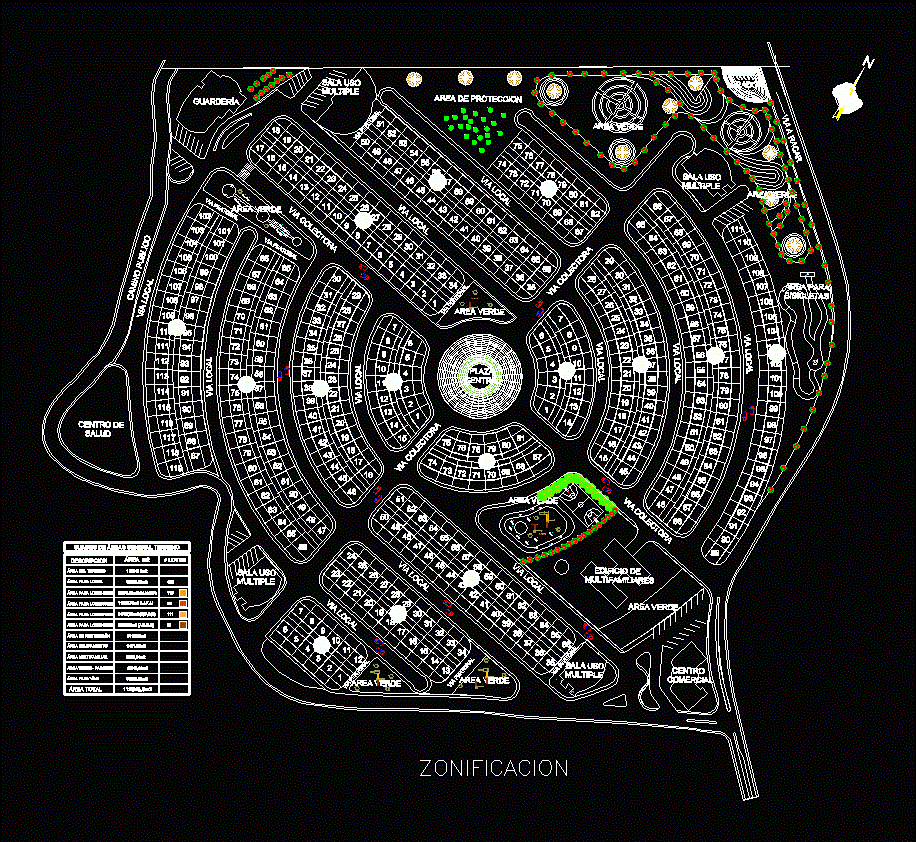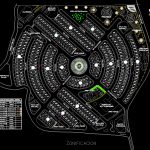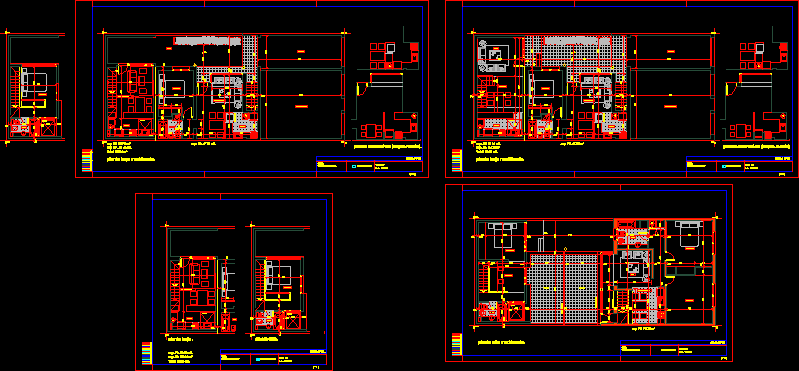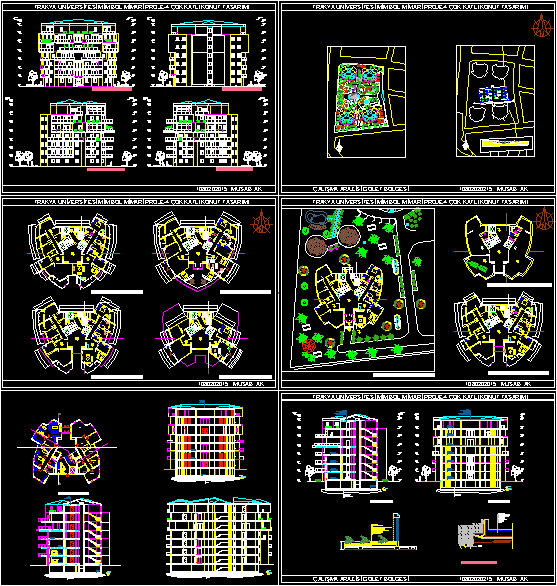Estate DWG Block for AutoCAD
ADVERTISEMENT

ADVERTISEMENT
110 LOTS; LIVING AREA MULTIPLE USE, CARE, HEALTH CENTER, ROOM COMMUNITY
Drawing labels, details, and other text information extracted from the CAD file (Translated from Spanish):
room, plane number, number of view, via racar, public road, nursery, health center, multi-family building, shopping center, multiple use room, central square, green area, communal room, gazebo, general terrain area , description, area of land, area for lots, total area, area of protection, equipment area, multifamily area, green area – parks, scale, contains :, lamina, design: juan contreras – juan grandson, drawing: juan contreras – juan grandson, revision:, zoning, via collector, area for roads, local road, area of protection, pedestrian path, area for bisicletas, urbanization racar, block a, av. abelardo j. andrade, boundary, built wall, curb
Raw text data extracted from CAD file:
| Language | Spanish |
| Drawing Type | Block |
| Category | Condominium |
| Additional Screenshots |
 |
| File Type | dwg |
| Materials | Other |
| Measurement Units | Metric |
| Footprint Area | |
| Building Features | Garden / Park |
| Tags | apartment, area, autocad, block, building, care, center, community, condo, DWG, eigenverantwortung, estate, Family, group home, grup, health, living, lots, mehrfamilien, multi, multifamily housing, multiple, ownership, partnerschaft, partnership, room |








