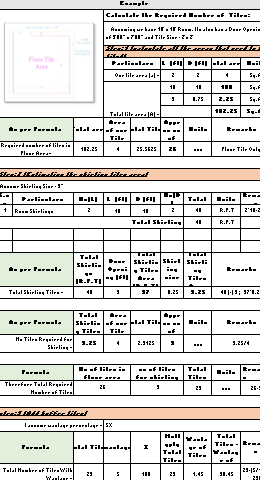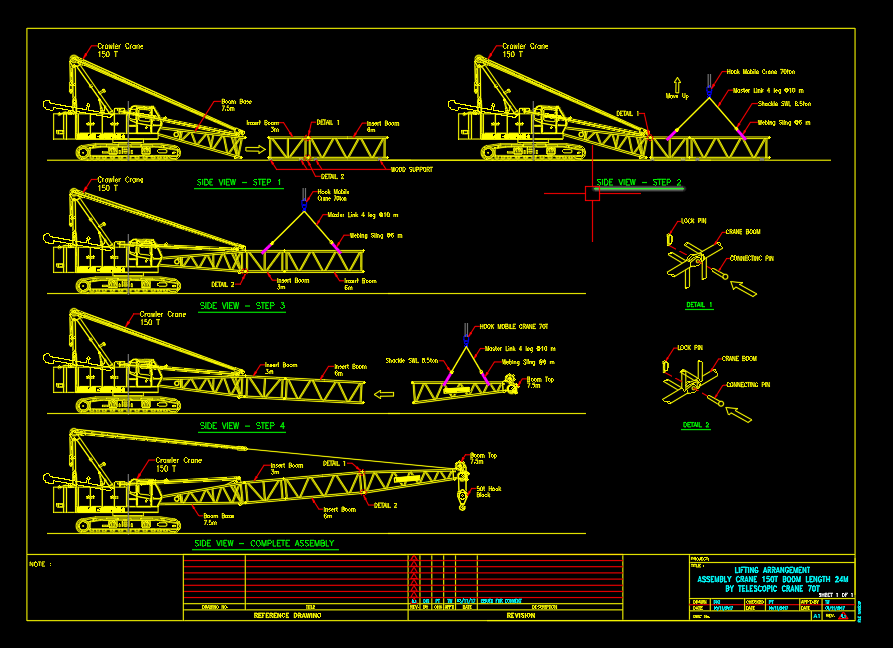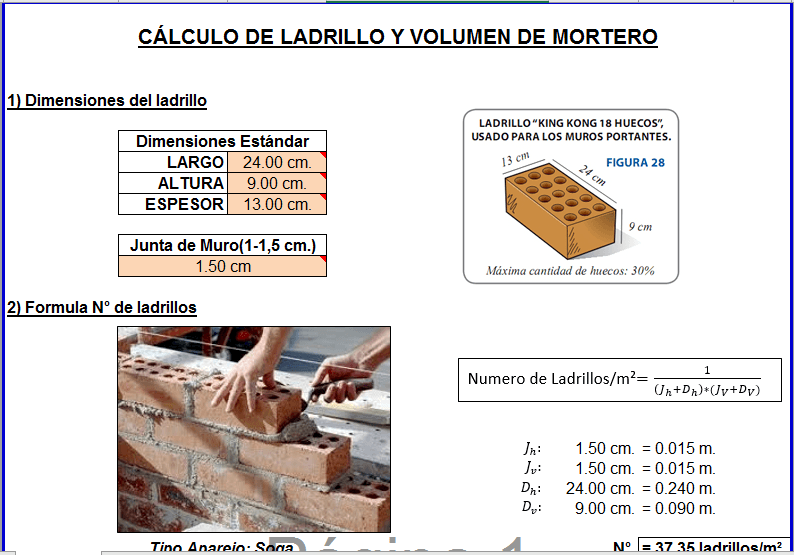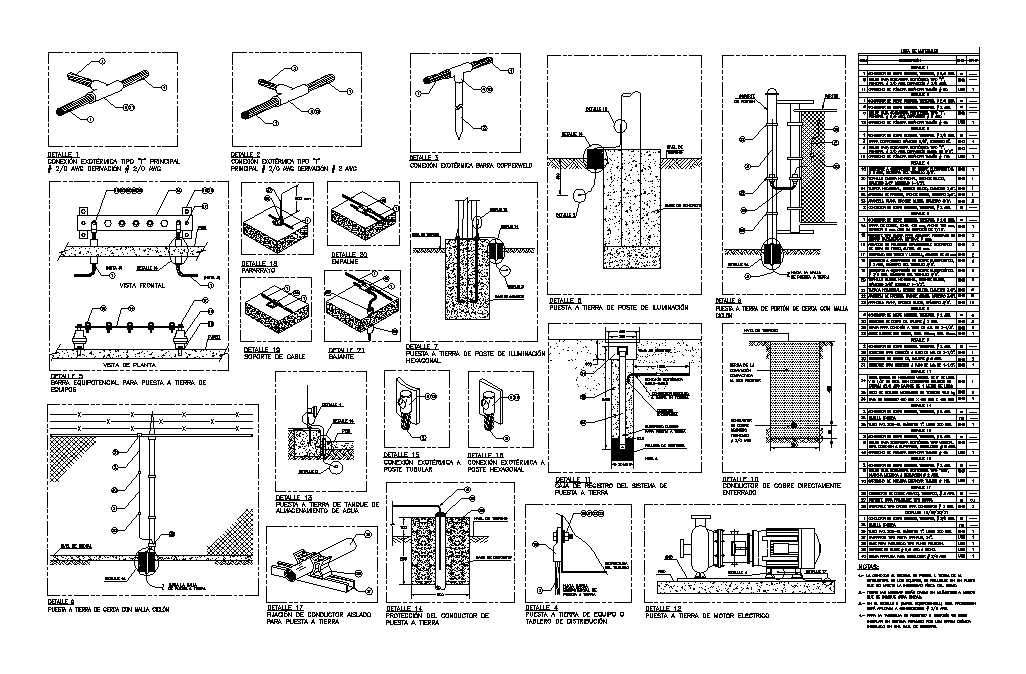Estimation Brick Foundation Materials DWG Block for AutoCAD
ADVERTISEMENT

ADVERTISEMENT
Return – structural analysis and materials
Drawing labels, details, and other text information extracted from the CAD file:
cost and estimation, student nishant bhardwaj pnr no year iii year sem vi session jan jun batch, hard core, pcc, dpc mm th, long wall, cost and estimation, student nishant bhardwaj pnr no year iii year sem vi session jan jun batch, hard core, pcc, dpc mm th, long wall
Raw text data extracted from CAD file:
| Language | English |
| Drawing Type | Block |
| Category | Calculations |
| Additional Screenshots |
    |
| File Type | dwg |
| Materials | |
| Measurement Units | |
| Footprint Area | |
| Building Features | |
| Tags | analysis, autocad, block, brick, DWG, FOUNDATION, materials, return, structural |








