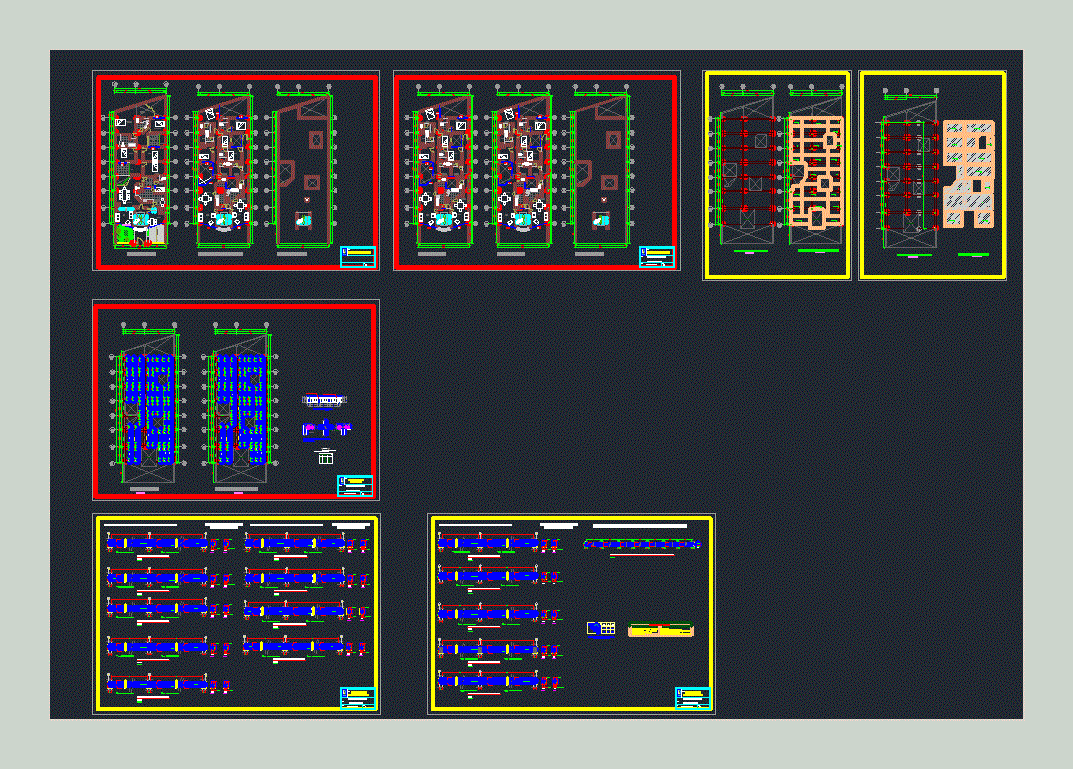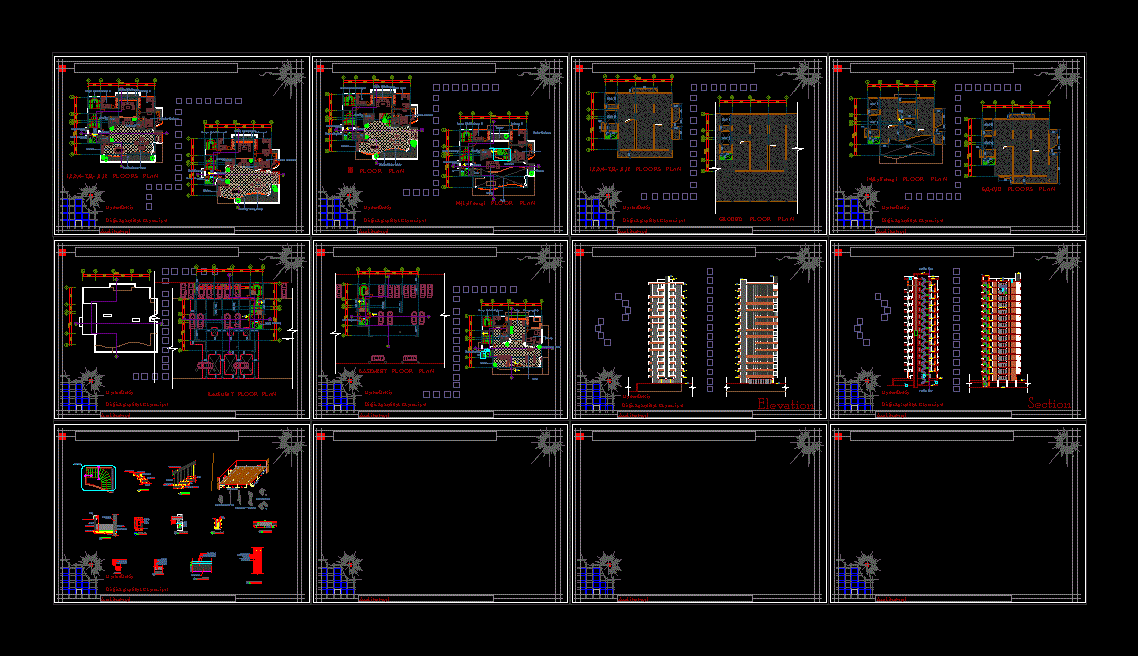Estrcutural Building Design DWG Block for AutoCAD

IT IS A WORK THAT SHOWS HOW TO DETERMINE THE SIZE OF BEAMS AND COLUMNS AND QUANTITY OF STEEL TO lleba. THIS IS A DRAWING IN AUTOCAD
Drawing labels, details, and other text information extracted from the CAD file (Translated from Spanish):
kitchen, closed, laundry, living room, dining room, front elevation, stair roof, lightened detail typical, according to design, main steel, overlap, study, dep., hall, pantry, daily dining room, patio, plant, roof, project: , course:, reinforced concrete i, names:, teacher :, chimpan cg, chimpan c, scale:, architecture plans, typical beam joins with columns, beams, slabs and, columns, overlaps and joints, longitudinal sections of main beams, structural system: contributed, cylindrical resistance to axial compression of concrete:, national regulations of buildings, design standards:, technical specifications, longitudinal sections of secondary beams, or beam, column d, specific, columns and beams, detail of bending of stirrups, free light and length of beams, free area – second floor
Raw text data extracted from CAD file:
| Language | Spanish |
| Drawing Type | Block |
| Category | Condominium |
| Additional Screenshots | |
| File Type | dwg |
| Materials | Concrete, Steel, Other |
| Measurement Units | Metric |
| Footprint Area | |
| Building Features | Deck / Patio |
| Tags | apartment, autocad, beams, block, building, building departments, columns, condo, Design, DWG, eigenverantwortung, Family, group home, grup, mehrfamilien, multi, multifamily housing, ownership, partnerschaft, partnership, shows, size, steel, work |








