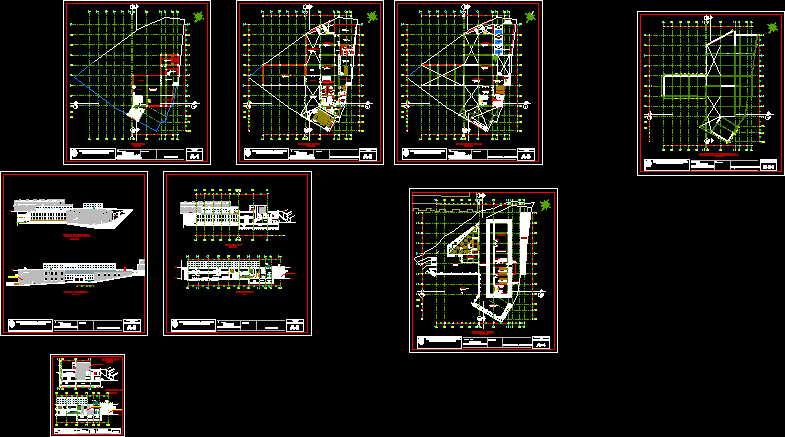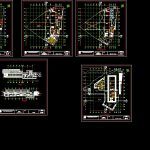Ethnographic Museum Project DWG Full Project for AutoCAD

Ethnographic Museum Project – Plants – Sections – Elevations
Drawing labels, details, and other text information extracted from the CAD file (Translated from Spanish):
meeting room, wardrobe, guides and brochures, ticket office, reception-central, audiovisual, floor: carpet, seating area, acoustic panel, download, dressing room, sshh, ladies, ceramic floor, men, yard maneuvers, workshop , carpentry, restoration, secretary, direction, file, furniture, sh., offices admin., museography, cataloging, administration, npt, foyer, deposit, hoist, exit, emergency, floor: wood laminate, stage, floor: porcelain , vestibulo, temporary exhibition, national university of engineering, faculty of architecture, urbanism and arts, ethnographic museum vilcashuaman, project :, first floor, chair :, first floor, basement, polished concrete floor, machine room, house of force, cleaning , cistern, water, tank, oil, floor: polished cement, deposits, expansion, corridor, spaces, permanent exhibition, floor: laminate, audio equipment and lights, vilcashuman ethnographic museum, second floor, second floor, floor: lam inito witex, ethnographic museum, third floor, third floor, terrace, reception, reading room, library, floor: laminate, dance workshop, ceramic workshop, classroom, knights, tile roof, design workshop vi-a, fredy miranda, main space, victor castro, fernando quiroz, ccencho red, alonzo, manuel ferreyra, percy coins, ventilation ducts, elevations, side view, main view, museoetnografico, auditorium, gazebo, ticket office, guides, elevator, showroom, cuts, deposit of books, floor: porcelain, floor: polished cement, control, security, parking, cafeteria, floor: ceramic, kitchen, bar, warehouse, commercial area, structural scheme, exposed concrete, showroom
Raw text data extracted from CAD file:
| Language | Spanish |
| Drawing Type | Full Project |
| Category | Cultural Centers & Museums |
| Additional Screenshots |
 |
| File Type | dwg |
| Materials | Concrete, Wood, Other |
| Measurement Units | Metric |
| Footprint Area | |
| Building Features | Garden / Park, Deck / Patio, Elevator, Parking |
| Tags | autocad, CONVENTION CENTER, cultural center, DWG, elevations, full, museum, plants, Project, sections |








