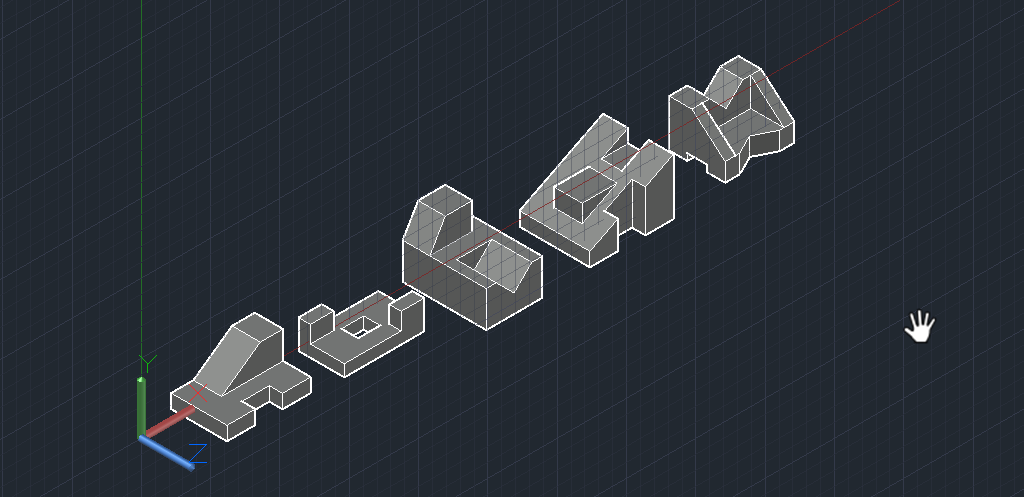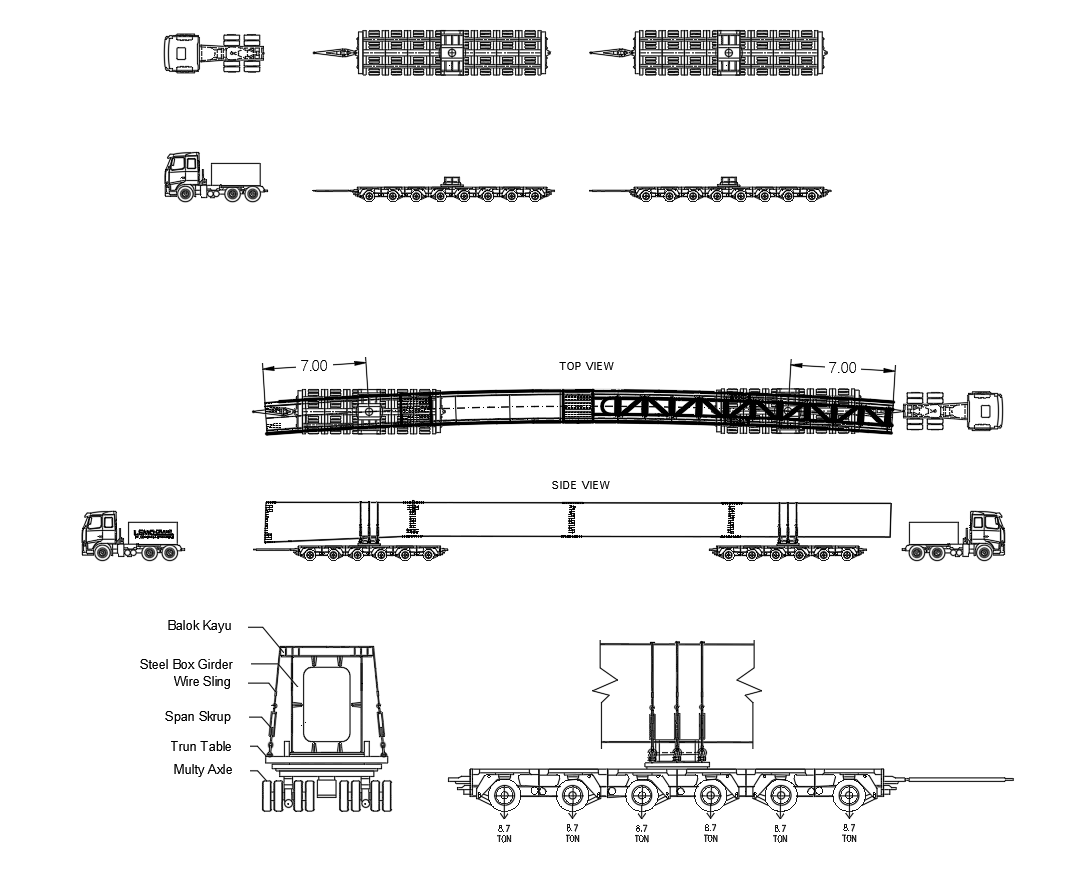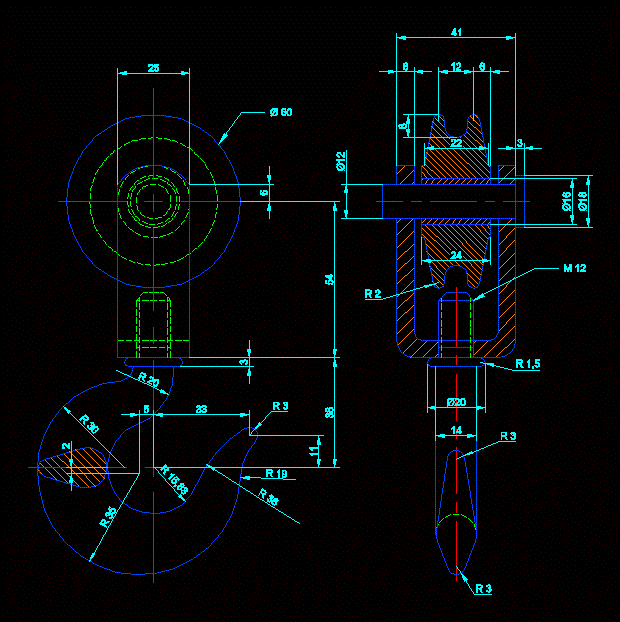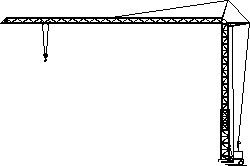Choose Your Desired Option(s)
×ADVERTISEMENT

ADVERTISEMENT
Emergency plans with señaletica included in vector format for easy understanding.
| Language | Other |
| Drawing Type | Plan |
| Category | Heavy Equipment & Construction Sites |
| Additional Screenshots | |
| File Type | dwg |
| Materials | |
| Measurement Units | Metric |
| Footprint Area | |
| Building Features | |
| Tags | autocad, DWG, easy, emergency, evacuation, format, included, plan, plans, understanding |
ADVERTISEMENT
Download Details
$3.87
Release Information
-
Price:
$3.87
-
Categories:
-
Released:
April 15, 2018
Related Products
Ship & Gangway
$10.00







