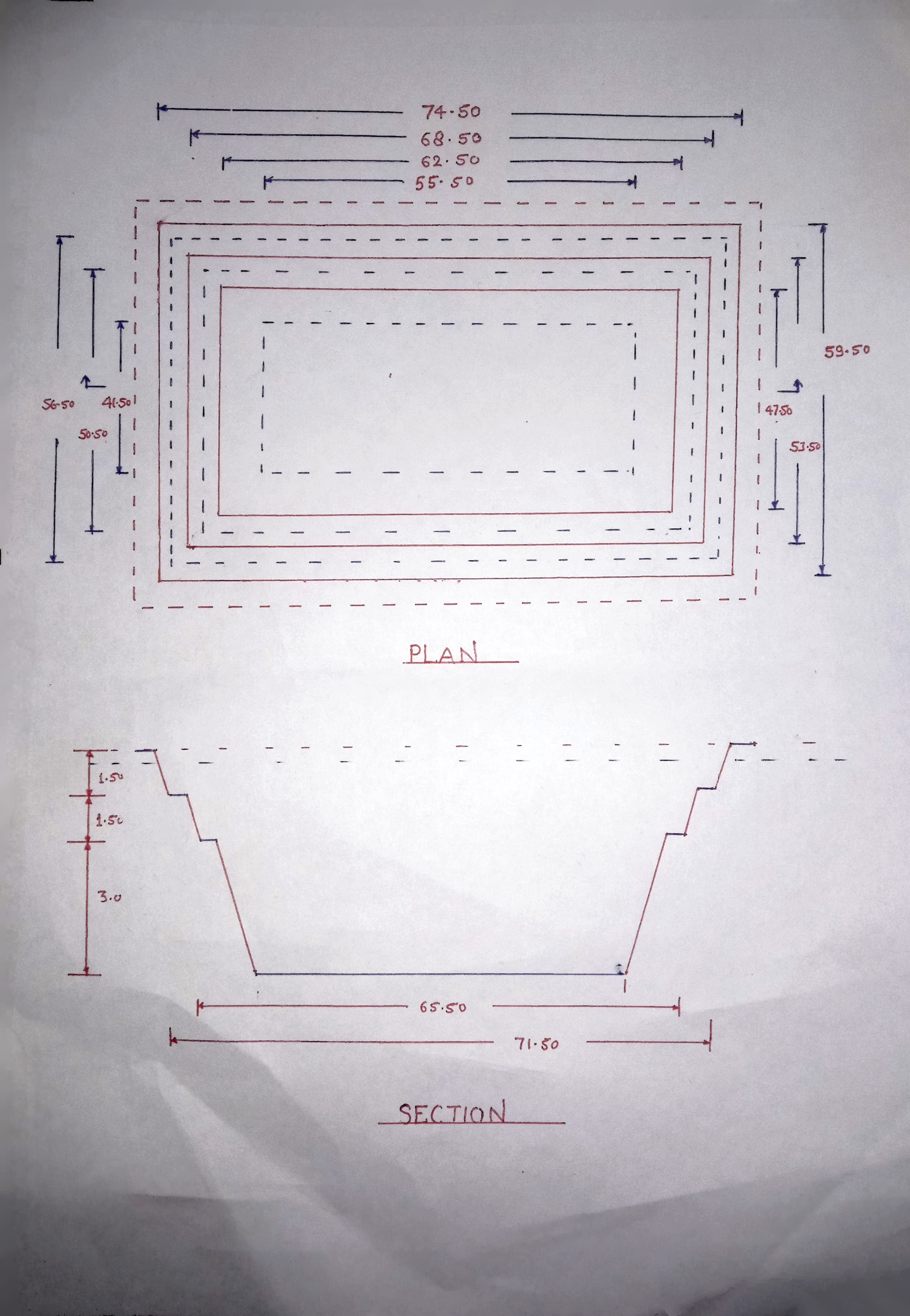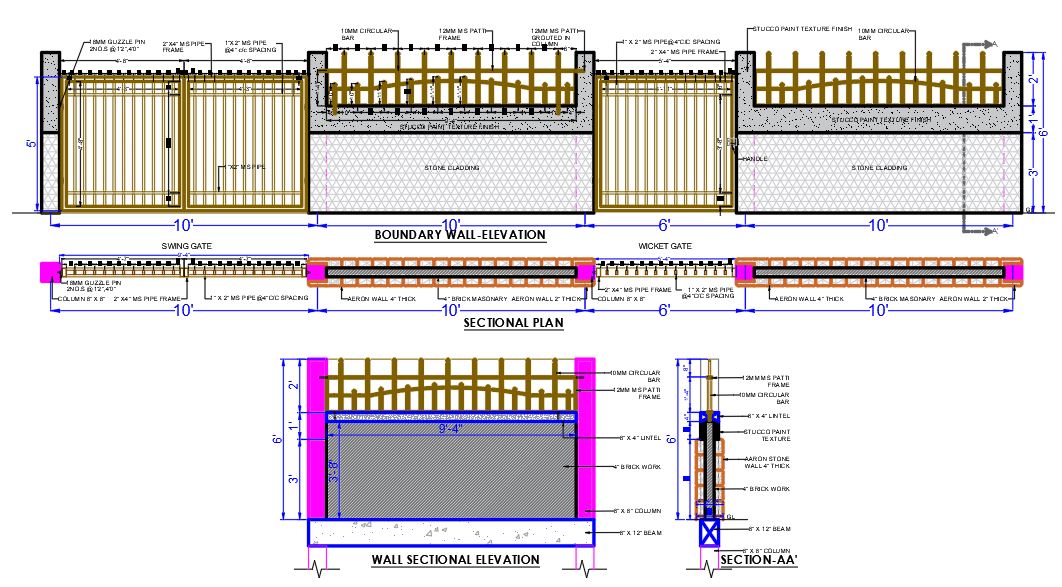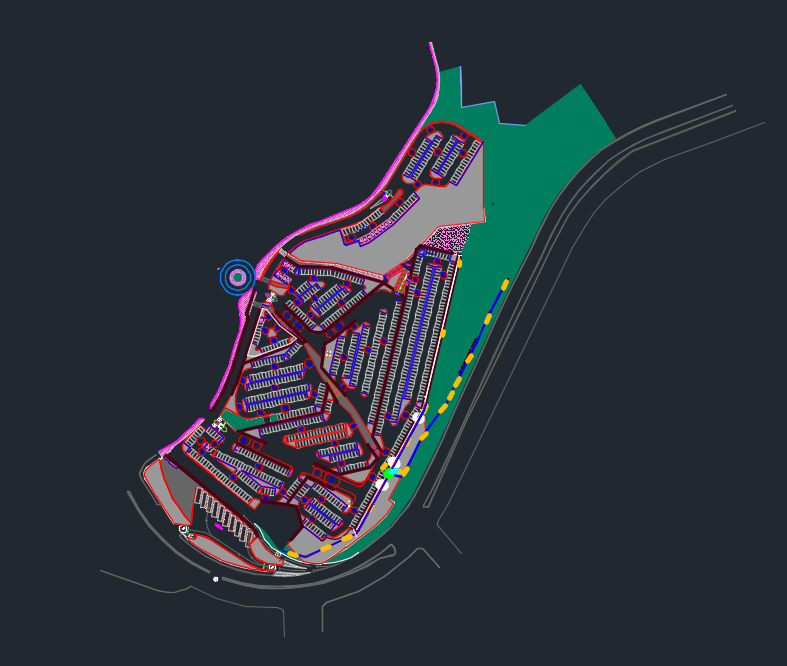Evacuation Plans And Safety DWG Plan for AutoCAD
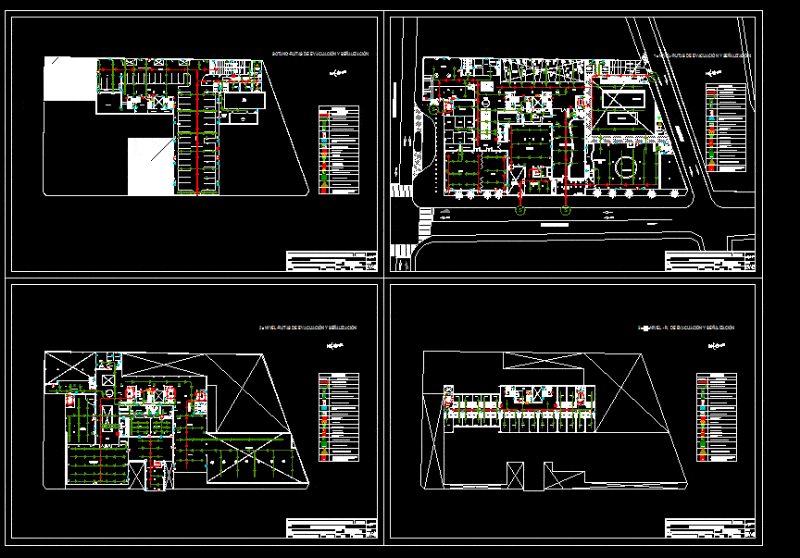
EVACUATION PLANS; SAFETY PLANS; INDECI
Drawing labels, details, and other text information extracted from the CAD file (Translated from Spanish):
exit, safe zone, in case, of earthquakes, prohibited, in case of, emergencies, pqs, arq. Jorge Cosmopolis, Arch. wilder chafloque, auto entrance, exit cars, showers walkers, projection, warehouse, delivery, refrigerator, office, guard wardrobe, hall, pool, administration, accounting, rr.pp., reports, emergency staircase, office, patio, parking, laundry, bedroom women, ironing, banquets and meetings, lounge, spa, attention, treasury, whirlpools, Turkish baths, hab. simple, hab. double, sub-station, electric, arrives and raises impulsion gas, av. francisco bolognesi, junin street, jose balta avenue, casino, lobby, sum, disco bar, management, service circulation, hab. matrim., living room – dining room, storage, terraces, stage, diners room, hairdresser, sauna, ss.hh, siren, legend, well grounded, forbidden to be used in cases of emergency, doors resistant to fire and smoke, route of evacuation by stairs, door with antipanic bar, alarm button, symbol, description, against fire, major evacuation flow, minor evacuation flow, safe zone in the event of earthquakes, directional arrow of wall evacuation, dry chemical powder extinguisher, to batteries, super emergency lighting fixture, men’s bedroom, luminous evacuation exit
Raw text data extracted from CAD file:
| Language | Spanish |
| Drawing Type | Plan |
| Category | Misc |
| Additional Screenshots |
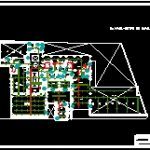 |
| File Type | dwg |
| Materials | Other |
| Measurement Units | Metric |
| Footprint Area | |
| Building Features | Garden / Park, Pool, Deck / Patio, Parking |
| Tags | autocad, DWG, earthquake, evacuation, indeci, panneaux de sécurité, plan, plans, safety, safety signs, schilder, Signage, signalisation, sinalização, sinalização de segurança, warnschilder |
