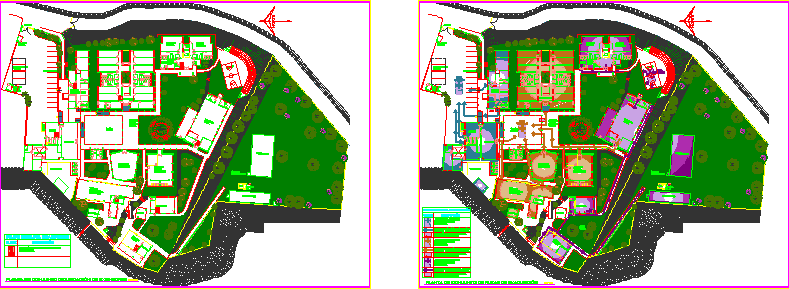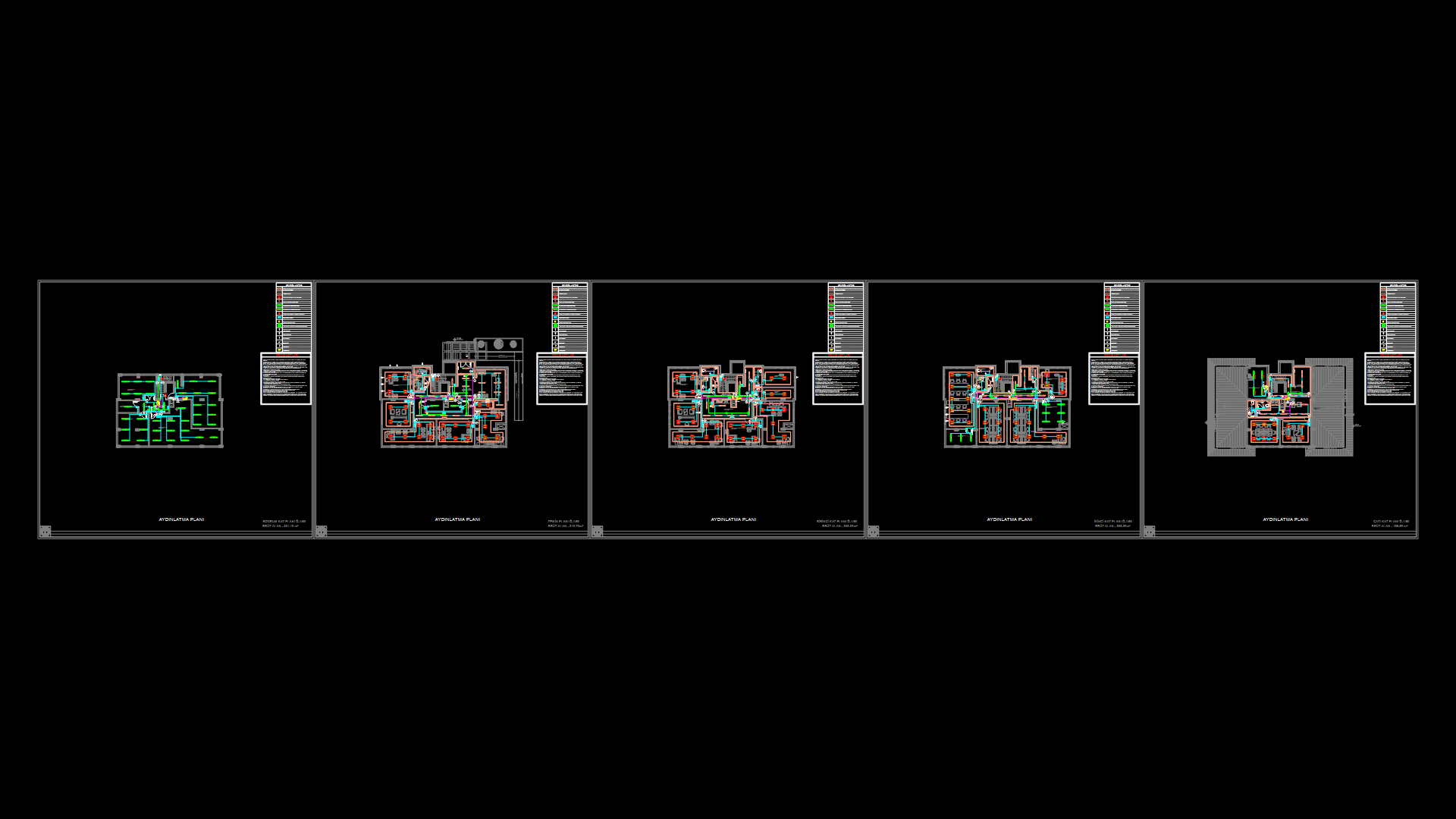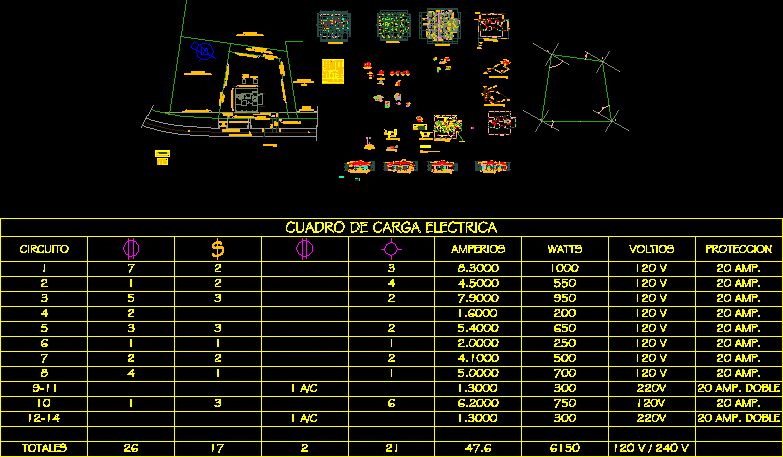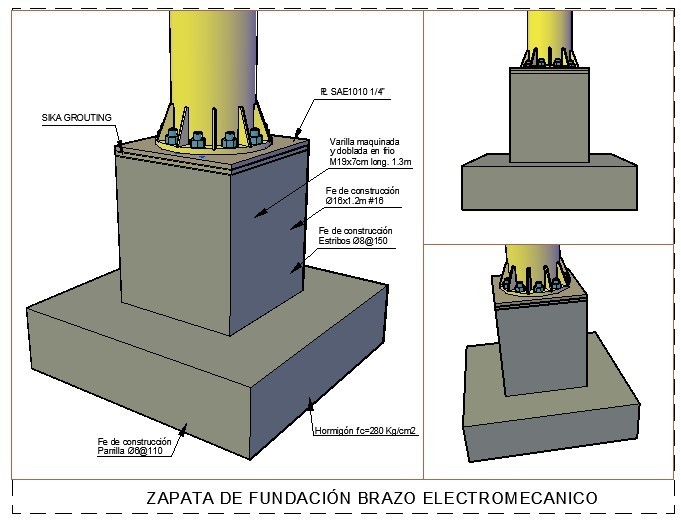Evacuation Route DWG Block for AutoCAD

PLANTSET OF POSSIBLE EVACUATION ROUTE BEFORE AN EMERGENCY
Drawing labels, details, and other text information extracted from the CAD file (Translated from Spanish):
extinguisher, Laundries, dinning room, Barbecue, H.H., kitchen, bakery, Integrated therapy room, Recreational therapy program, Patio court, Covered roof terrace corridor, Textile workshops, bedrooms, Administrative office, Painting room, medical clinic, dental clinic, Rest area, Bkb court, covered parking, Land donated by the Ministry of Justice, parking lot, Main street saburo hirao, ravine, Child custody, Control house, access, Tank pumping equipment, gas cylinder, Roofed terrace vocational area, Kiosk, H.H., clothes line, kitchen, bleachers, H.H., Crop area, green area, Office admtiva., H.H., cellar, Trades, H.H., cellar, office, reception, cutting area, cellar, H.H., cellar, Greenhouse area, greenhouse, stand, battery, Of case of, departure, north, Laundries, dinning room, Barbecue, H.H., kitchen, bakery, Integrated therapy room, Recreational program, Patio court, Covered roof terrace corridor, Textile workshops, bedrooms, Administrative office, Painting room, medical clinic, dental clinic, Rest area, court, covered parking, Land donated by the Ministry of Justice, parking lot, Control house, access, Tank pumping equipment, gas cylinder, Roofed terrace vocational area, Kiosk, H.H., clothes line, kitchen, bleachers, H.H., Growing area, green area, Office admtiva., H.H., cellar, Trades, H.H., cellar, office, reception, description, key, H.H., Safe area meeting point in case of emergency., Evacuation route to the safe area in case of emergency., Symbology box for evacuation, Laundries, dinning room, Barbecue, H.H., kitchen, bakery, Integrated therapy room, Recreational program, Patio court, Covered roof terrace corridor, Textile workshops, bedrooms, Administrative office, Painting room, medical clinic, dental clinic, Rest area, court, covered parking, Land donated by the Ministry of Justice, parking lot, Control house, access, Tank pumping equipment, gas cylinder, Roofed terrace vocational area, Kiosk, H.H., clothes line, kitchen, bleachers, H.H., Crop area, green area, Office admtiva., H.H., cellar, Trades, H.H., cellar, office, reception, cutting area, description, key, H.H., Fire extinguisher location., Symbols for fire, safe zone, green area, Greenhouse area, greenhouse, stand, battery, cellar, cutting area, Greenhouse area, greenhouse, stand, battery, cellar, Safe area meeting point in case of emergency., Evacuation route to the safe area in case of emergency., Safe area meeting point in case of emergency., Evacuation route to the safe area in case of emergency., Exit label location to safe zone, Esc., Plant fire extinguishers location set., Esc., Plant set of evacuation routes.
Raw text data extracted from CAD file:
| Language | Spanish |
| Drawing Type | Block |
| Category | Mechanical, Electrical & Plumbing (MEP) |
| Additional Screenshots |
 |
| File Type | dwg |
| Materials | |
| Measurement Units | |
| Footprint Area | |
| Building Features | Deck / Patio, Car Parking Lot, Garden / Park |
| Tags | autocad, block, DWG, einrichtungen, emergency, evacuation, facilities, gas, gesundheit, l'approvisionnement en eau, la sant, le gaz, machine room, maquinas, maschinenrauminstallations, provision, route, wasser bestimmung, water |








