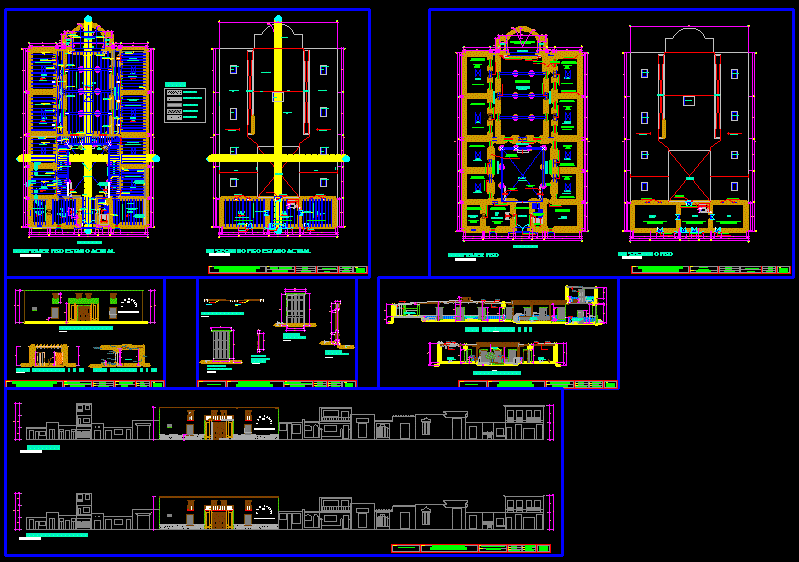Evacuation Route – School DWG Full Project for AutoCAD

It is a project of an institute TO FILE A CIVIL DEFENSE HAS architectural plans; Signage and evacuation routes; AND LOCATION
Drawing labels, details, and other text information extracted from the CAD file (Translated from Spanish):
extinguisher, forbidden, smoking, secretary, address, men, ss.hh., ladies, sidewalk, ceramic floor, cement floor rubbed, street the century, passage tupac amaru, calle mariano lino urquieta, passage miguel grau, jiron ilo, ilo street, callao street, arequipa street, manuel ubalde street, ica street extension, garibaldi street, plaza de armas, alameda park, park, oval, lambayeque street, tarapaca street, loreto street, huanuco street, moquegua street, junin street , Lima street, Cuzco street, Ayacucho street, ilo street, Freedom street, Piura street, Omate street, Peru high street, Ancash street, Tacna street, Callao street, Arequipa street, Bayonet street, Cajamarca street, Miguel Grau street, avenida la paz, balta avenue, yacango street, sn street, amazonas street, cuzco street prolongation, torata street, peru high street, jose olaya street, first may street, jiron ayacucho, ayacucho street, ica street, new street, liberty street , street ancash, tacna street, ah . lots, first floor, evacuation flows and exits, signaling legend, symbol, description, material, first aid kit, lights, emergency, electrical risk, self-adhesive pvc, photoluminescent, indicates zone of external concentration, area, concentration, exit sign, indicates location of the exit light signal, exit sign, photoluminescent self-adhesive pvc, no smoking, well to earth, indicates safe zone in case of earthquake, indicates direction and route of evacuation, route of evacuation, safe zone in case of earthquake, indicates location of fire extinguisher, indicates prohibited, indicates location of first aid kit, indicates location of ss.hh., indicates location of electrical risk, indicates location of well to ground, route of evacuation, sign of mixed hygienic service, hygienic, services, location of property, zoning:, urban structuring area :,: fenced,: omate, mariscal grandson, moquegua, district:, urb., ca lle, province:, location scheme, location plan, rnc, normative table, uses, net density, free area, maximum height, parking, minimum frontal removal, building coefficient, parameters, first floor, second floor, free area, area Total occupied, area terrain, project, areas, date:, location and location, indicated, scale :, plane :, total, partial, sheet :, ———, area const. busy, third floor
Raw text data extracted from CAD file:
| Language | Spanish |
| Drawing Type | Full Project |
| Category | Schools |
| Additional Screenshots |
 |
| File Type | dwg |
| Materials | Other |
| Measurement Units | Metric |
| Footprint Area | |
| Building Features | Garden / Park, Parking |
| Tags | architectural, autocad, civil, classrooms, College, defense, DWG, evacuation, file, full, institute, library, plans, Project, route, school, Signage, university |








