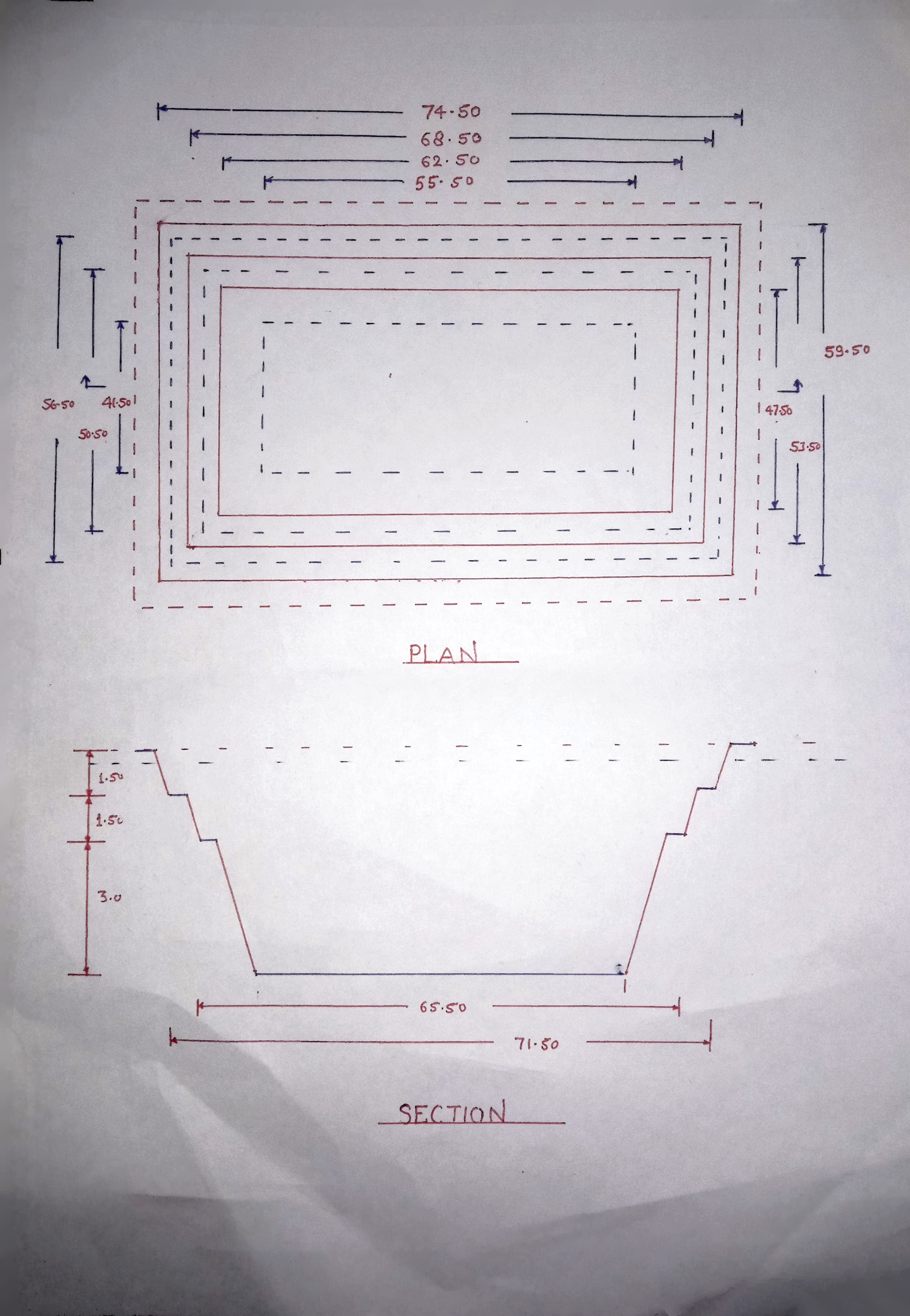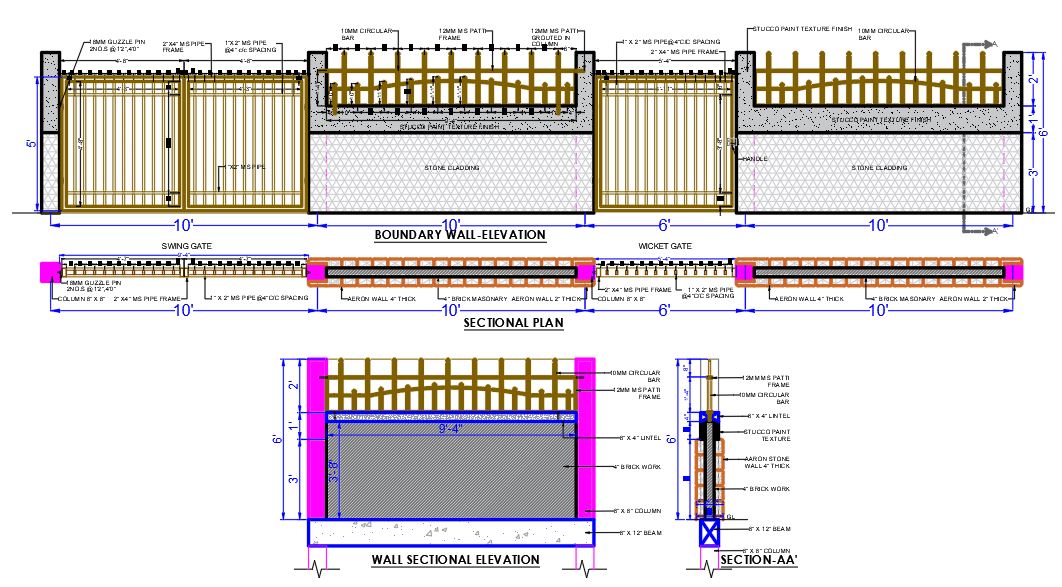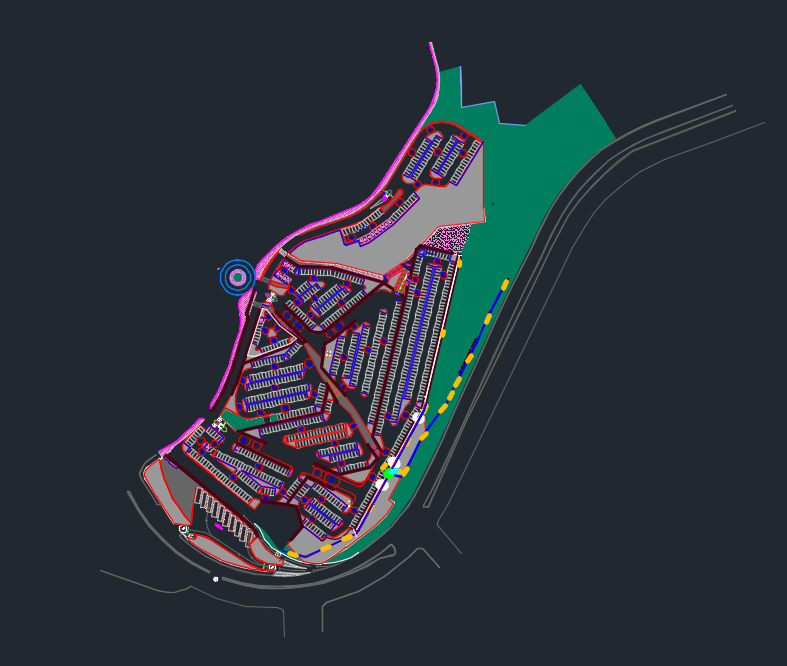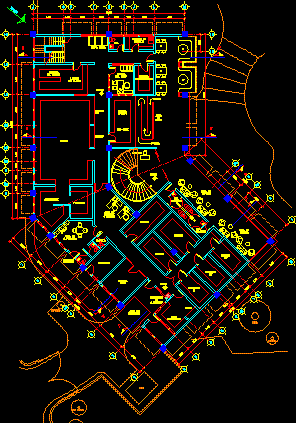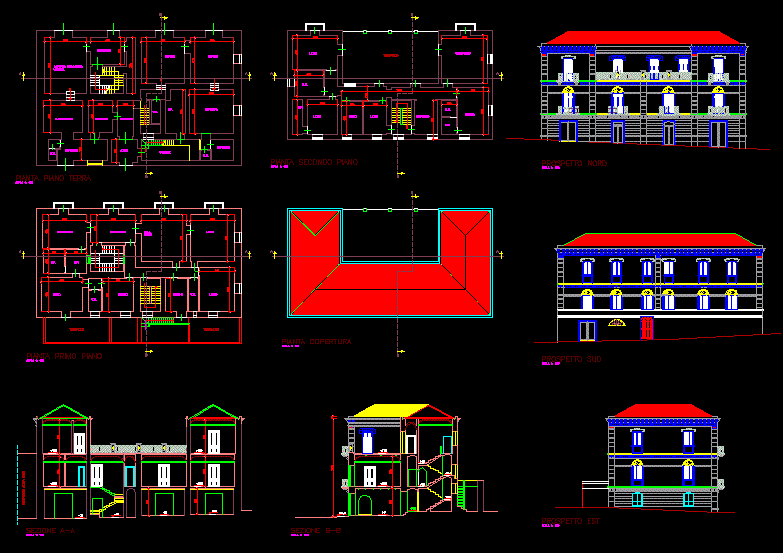Evacuation System 1st 2nd 3rd DWG Block for AutoCAD

1ST AND 2ND LEVEL PARKING; SEMISOTANO; 1ST TO 8TH FLOOR AND ROOF; 1ST 2ND 3RD SIGNAL LEVEL PARKING; SEMISOTANO; 1ST TO 8TH FLOOR AND ROOF
Drawing labels, details, and other text information extracted from the CAD file (Translated from Spanish):
do not use, in case of, earthquake or, fire, emg, exit, first, aid, extinguisher, safe zone, in cases, of earthquakes, alarm, against, fire, hose, floor, gci, pcf, pcp, professional, lamina , date, plan, scale, residential, project, owner, system, evacuation, signage, emergency, caci, circulation and maneuvers, elevator, cto. of, cleaning, pumps, hall, elevator hall, proy. of beam, proy. of cistern, proy. corridor, roof, deposit, evacuation, seccionable door, entrance, reception, hall, administration, sub electric station, bathroom, elevator, duct, corridor, garbage, storage, service, area, planter, tempered glass, kitchen, laundry , dining room, living room, circulation of common use, terrace, cto. of work, previous hall, ventilated, previous, catwalk, game room, cto. of machines, bbq, ladder, cat, gym, proy. teatina, teatina, of higher levels, lower levels, apartments, parking lots, glass block, metal gate, door with door lock, fire door with door lock, fire alarm central, fire resistant wall, smoke detector , temperature detector, emergency lights, signals: safe zone in case of earthquake, not to use in case of earthquake or fire, pulsador and gong of alarm, cabinet against fires, routes of exit, zone of meeting, number of floor, route criticism, fire hose, illuminated exit sign, emergency exit, total capacity of the building, basement floor, roof plant, plant ceilings, stretcher step scheme, to evacuation staircase, compensated step detail, evacuation staircase, resistant to fire
Raw text data extracted from CAD file:
| Language | Spanish |
| Drawing Type | Block |
| Category | Misc |
| Additional Screenshots |
 |
| File Type | dwg |
| Materials | Glass, Other |
| Measurement Units | Metric |
| Footprint Area | |
| Building Features | Garden / Park, Elevator, Parking |
| Tags | autocad, block, DWG, evacuation, floor, Level, nd, panneaux de sécurité, parking, rd, roof, safety signs, schilder, Signage, signalisation, sinalização, sinalização de segurança, st, system, th, warnschilder |
