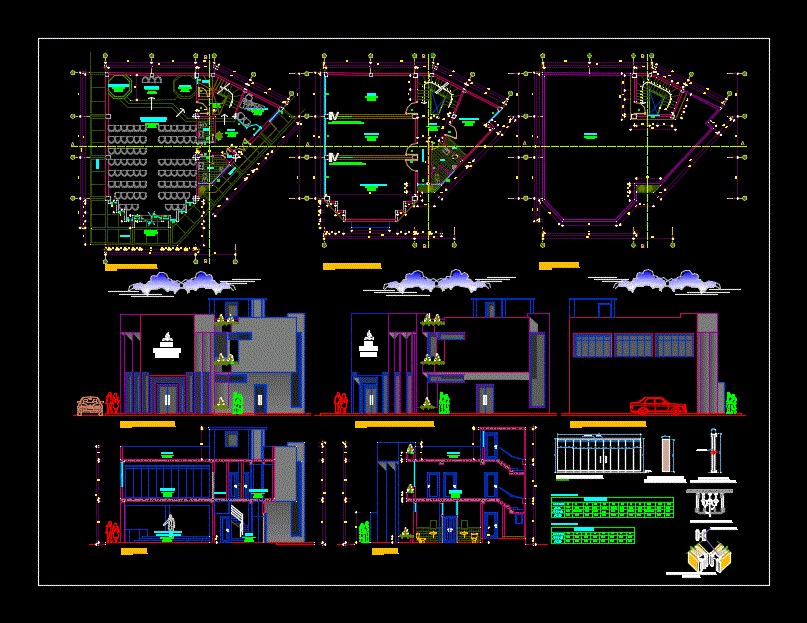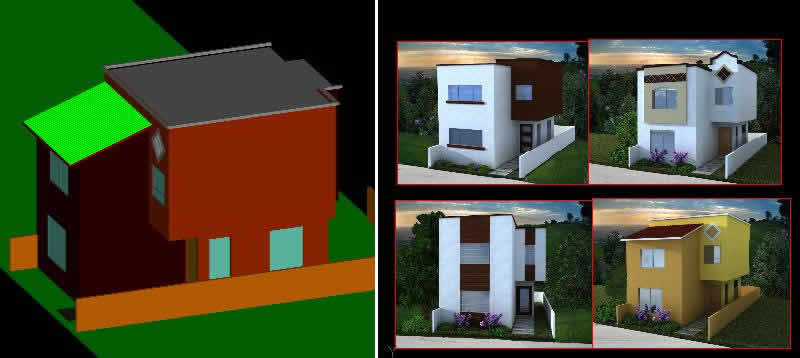Evangelical Church Plants DWG Block for AutoCAD

PLANTS CUTS AND LIFTS
Drawing labels, details, and other text information extracted from the CAD file (Translated from Spanish):
first floor, main elevation, floor first floor, bb court, cut aa, width, height, alf., code, windows, box vain, doors, hall, garage, living room, kitchen, sh, garden, dining room, daily , roof, bedroom, second and third floor, roof plant, cl., empty, living, patio, service, ventilation duct, store, housing trade, architecture plants-elevacion-cortes, cease a. marmolejo julca, project, plan, owner, rquitecto, rsp-cad, lamina, design, digitized, place and date, drawing, scale, rsp, indicated, cmj, alberto alejandro ortega lópez y sra. elsa yolanda patricio ollero, secretary, prebautismal room, shd, shv, worship hall, baptistery, infants, deaconesses, dais, catwalk, cl., empty, intermediaries, second floor, seventh day Adventist church, blueprint, wall, dep., music, cradle, wheel direction of modules, folding wall, sidewalk, proy. rail, drywall beam, left side elevation, right side elevation
Raw text data extracted from CAD file:
| Language | Spanish |
| Drawing Type | Block |
| Category | Religious Buildings & Temples |
| Additional Screenshots |
 |
| File Type | dwg |
| Materials | Other |
| Measurement Units | Metric |
| Footprint Area | |
| Building Features | Garden / Park, Deck / Patio, Garage |
| Tags | autocad, block, cathedral, Chapel, church, cuts, DWG, église, igreja, kathedrale, kirche, la cathédrale, lifts, mosque, plants, temple |







