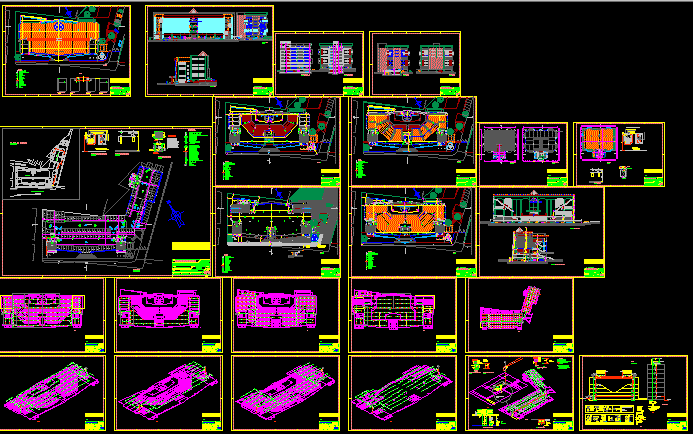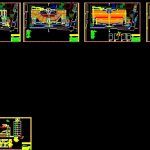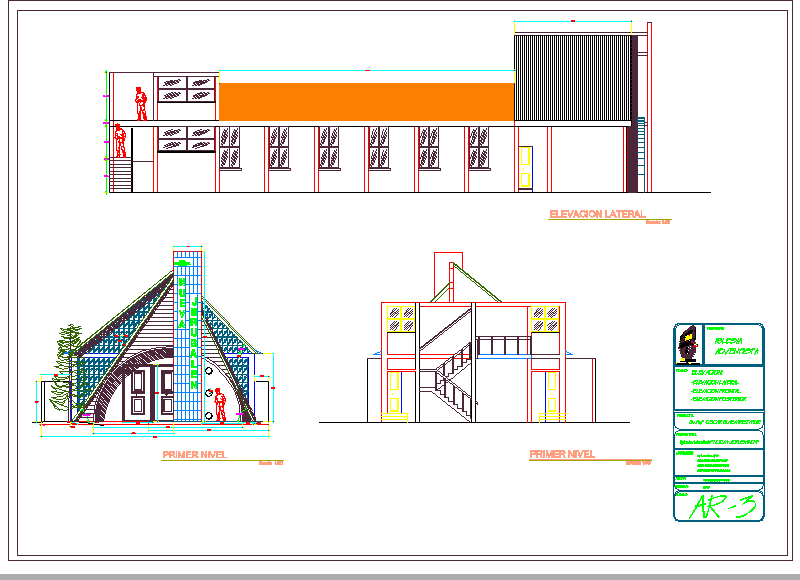Evangelical Comunitiy Center DWG Section for AutoCAD

Evangelical Comunity Center – Plants – Sections – Views – Details
Drawing labels, details, and other text information extracted from the CAD file (Translated from Portuguese):
– pressure gauge, – pressure regulator, – normally closed, pump automation, automation of the main pump, automation system, workmanship, owner, contractor electric date title study design file rev. type review scale: plank: study :, title :, owner :, drawing :, file name :, contractor :, project :, Date: Address: Construction: Responsible for revisions ladder hall garage access avenidaparalela walk garbage hall deposit sub station glass brick rises elevators panoramic fire extinguisher fire extinguisher stairs protected, hydrant, extinct, ventilation, fire, will be painted in red color., obs .: all shp tubing apparent, ,, metallic shelter for simple hydrant, install double hydrant key in the box., headquarters building, administrative building, situation plant, hydrant of repression, rt construction :, rt project :, gallery, rooms, hall, atrium, garage, detail of fire extinguishers, no scale, red, pqs, yellow, na, vrh, water level, horizontal check valve, drawer log, inc, boiler hydrant, pipe diameter, pipe numbering, fire pipe, fire alarm, legend, nominal diameter of parts, falling down, raised up valve, screened foot valve, pipe name, manual trigger, siren, autonomous block with exit tag, exit, alarm center, vga, rgg, automation of pumps, jockey and main, pressurizing pump, main pump, reservoir for sprinkler network, vrv, pumps, – control valve and alarm, – hydraulic alarm vertical, vertical check valve, governor and alarm valve, globe log, piping extensions and sub-extensions for sprinkler network, main sprinkler network piping, issued for approval , evangelical community center, evangelical church, assembly of god, project against fire and panic, situation – garage – network hydrants, josé carlos, marcelo souza, inctemploadm-adesal, inserted sprinkler system, roofing, ground floor gallery – sprinkler network, ground floor rooms – sprinkler network, floor plan lounge – sprinkler network, floor plan atrium – sprinkler network, floor plan garage – sprinkler network, isometric gallery – sprinkler network, isometric rooms – sprinkler network, isometric lounge – sprinkler network, isometric atrium – sprinkler network, isometric pump – garage – network sprinkler, vertical layout – network hydrants and network splinkler, extravasor, cleaning, setting for p a set of feather color esp assemblage of god circulation room sound and video room meeting room tribune trough platform aa cut plant valve fire – cap with chain – cast iron lid, Legend ladder protected descends ac bathroom basin trio pavement unloading control concrete pole guard court gallery projection tribune projection skylight projection bleacher table glass kitchen – marquee, projection of the upper cabinets, refrigerators, freezers, sanitary, men’s sanitary, some video, centralde, gallery, bodyguard, empty of the hall of meetings, aluminum tile, ref. ts – simple trapezoid, tube by the ceiling, tube by the liner, ruffle, fire door, projection, upper reservoir, trapezoidal simple, aluminum tile, ref. ts – engine room empty access hall shaft access to roof support men’s sanitary facilities expurgos doors in shutters shelves access toilet women reception ridge guichet canopy area for office, balcony, ha ll, entrance hall, kegs, lining, house of machines, detail hydrant wall, low plant atrium – network hydrants, ground floor hall – network hydrants, ground floor rooms – network hydrants, ground floor gallery – network hydrants, low plant cover – temple, low plant cover adm. and details – network of hydrants, ground floor, cuts administration – network hydrants, façades administration – network hydrants, southwestern façade, southeast façade, roof trusses, temple – network hydrants, temple façades – fire hydrant network, front facade, of the liner hole, tight cap: tightly fit to the hole, of the threader, scratch, recommended, max. sprinkler, strand, notes, and bahia state fire department standard, seamless galvanized, longitudinal stand, detail suspended pipe, detail sprinkler, pipe supports details, cross stand, longitudinal and transverse, stand, wad , other areas, wall, galvanized clamp, slab, as it penetrates, rebar expands the bush, to insert
Raw text data extracted from CAD file:
| Language | Portuguese |
| Drawing Type | Section |
| Category | Religious Buildings & Temples |
| Additional Screenshots |
 |
| File Type | dwg |
| Materials | Aluminum, Concrete, Glass, Other |
| Measurement Units | Metric |
| Footprint Area | |
| Building Features | A/C, Garage, Elevator |
| Tags | autocad, cathedral, center, Chapel, church, details, DWG, église, igreja, kathedrale, kirche, la cathédrale, mosque, plants, section, sections, temple, views |







