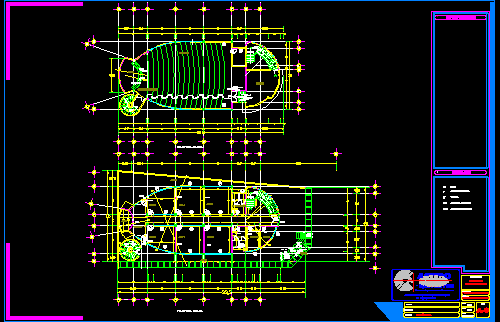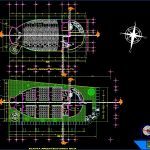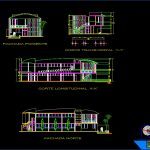Evangelist Center DWG Block for AutoCAD
ADVERTISEMENT

ADVERTISEMENT
Evangelist center with classrooms – Auditorium for 300 people
Drawing labels, details, and other text information extracted from the CAD file (Translated from Spanish):
access, instructions, royectos, rquitectonicos, simbologia, specifications, iii, ground floor, first floor, altar, cancel, oratory, garden, bathroom men, direction, kitchen, women bathroom, emergency exit, forum, auditorium, terrace, height overhang, height of the parapet., hsp, radius, window, height of the door., masonry, owner :, plane of :, location :, mts., date :, dimensions :, scale :, p. arq amador castro villegas, digitize:, designer :, type of project :, evangelization, center, key :, north facade, western facade, cuts and facades, high architectural screen, low architectural plant, warehouse, cabin, architectural plants
Raw text data extracted from CAD file:
| Language | Spanish |
| Drawing Type | Block |
| Category | Schools |
| Additional Screenshots |
   |
| File Type | dwg |
| Materials | Masonry, Other |
| Measurement Units | Metric |
| Footprint Area | |
| Building Features | Garden / Park |
| Tags | Auditorium, autocad, block, center, classrooms, College, DWG, library, people, school, university |








