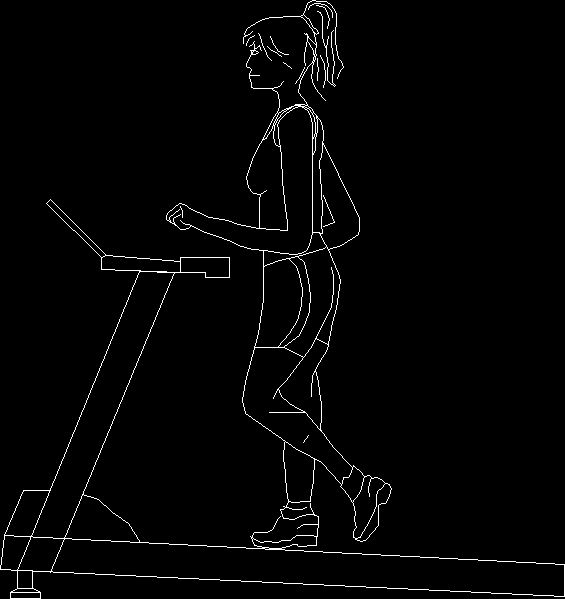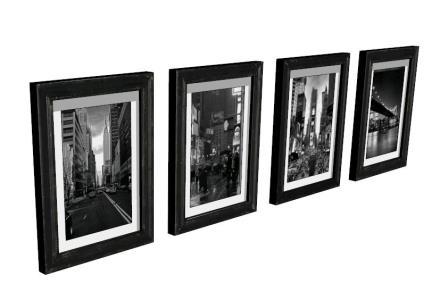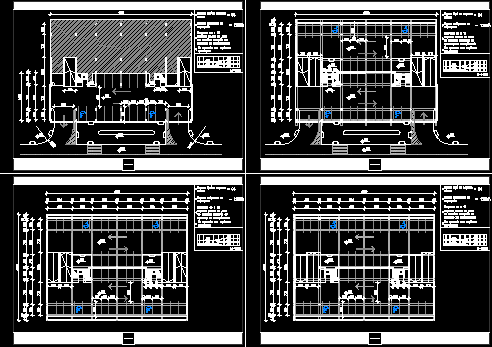Event Salon DWG Block for AutoCAD
ADVERTISEMENT
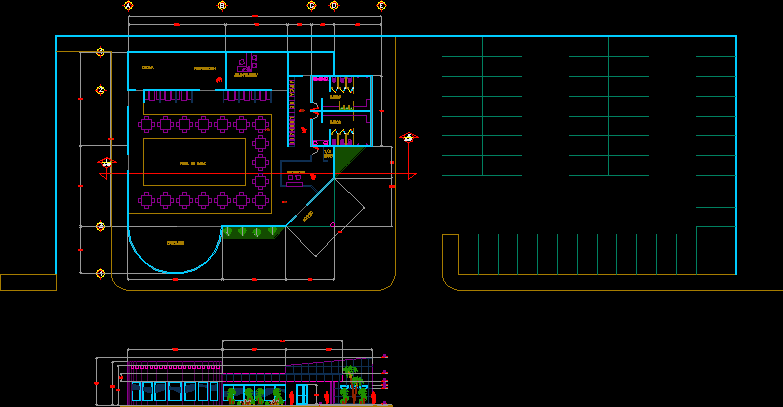
ADVERTISEMENT
Ground Distribution Architectural Events Room; facade with dimensions; human scales and Vegetation
Drawing labels, details, and other text information extracted from the CAD file:
n.p.t., nivel, n.l.b.p., cocina, preparacion, administración, escenario, pista de baile, recepcion, baño, acceso, baños, n.p.t., n.p.t., n.p.t., n.p.t, n.p.t, n.p.t, n.p.t, n.p.t, n.p.t, n.p.t
Raw text data extracted from CAD file:
| Language | English |
| Drawing Type | Block |
| Category | Misc Plans & Projects |
| Additional Screenshots |
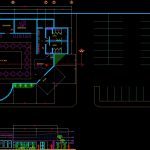 |
| File Type | dwg |
| Materials | |
| Measurement Units | |
| Footprint Area | |
| Building Features | |
| Tags | architectural, assorted, autocad, block, dimensions, distribution, DWG, event, events, facade, ground, human, room, salon, scales, vegetation |



