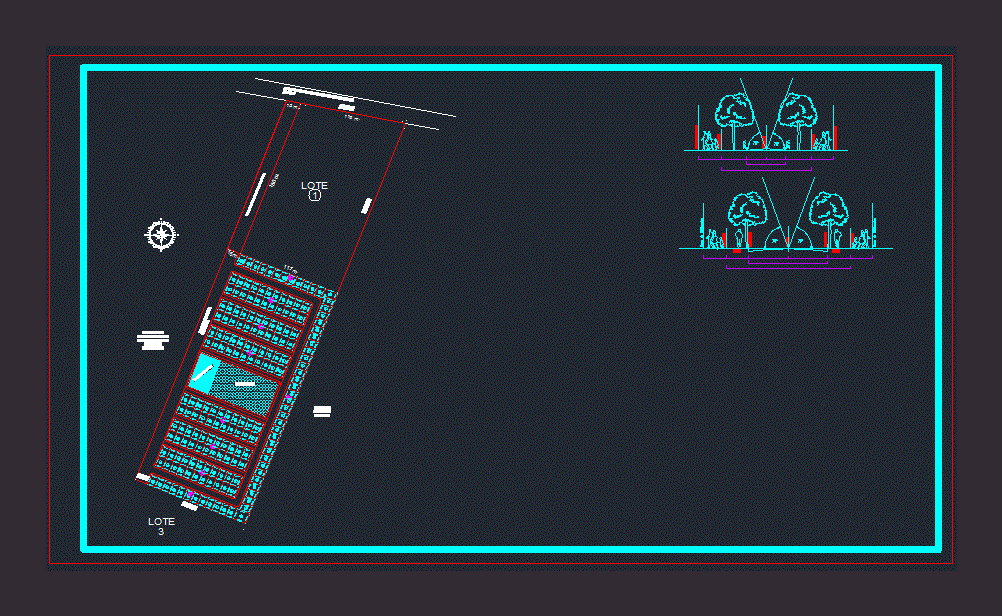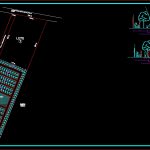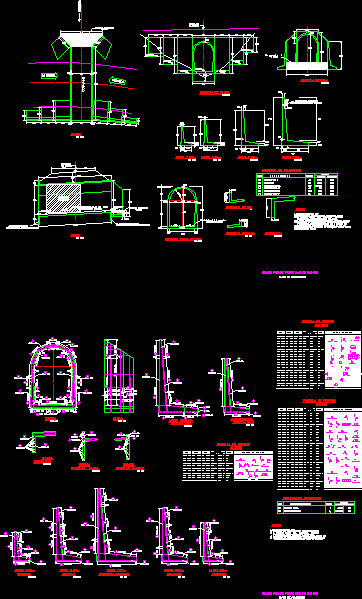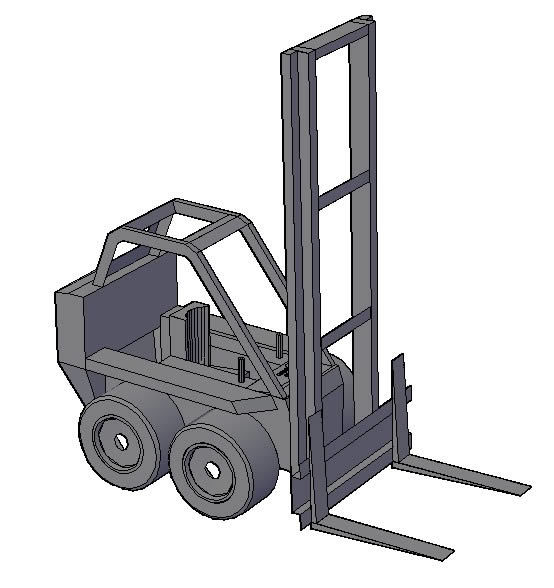Example Allotment DWG Block for AutoCAD
ADVERTISEMENT

ADVERTISEMENT
Allotment for 188 single-family homes to Presidential Decree 49
Drawing labels, details, and other text information extracted from the CAD file (Translated from Spanish):
quality steel will be used, for all the beams pillars anchor plates, lot, street access projected, transit easement, old public road of hualañe la huerta, juvenile diaz pedro rojas solis evastiro second diaz pavez juvenal diaz, English, sidewalk, building line, sole edge, official line, sidewalk, sole edge, street axis, official line, axis, b.f.p., official line, building line, b.f.p., official line, building line, building line, equipment, green area
Raw text data extracted from CAD file:
| Language | Spanish |
| Drawing Type | Block |
| Category | City Plans |
| Additional Screenshots |
 |
| File Type | dwg |
| Materials | Steel |
| Measurement Units | |
| Footprint Area | |
| Building Features | Car Parking Lot |
| Tags | allotment, autocad, beabsicht, block, borough level, DWG, homes, political map, politische landkarte, proposed urban, road design, singlefamily, stadtplanung, straßenplanung, subdivision, urban design, urban plan, zoning |








