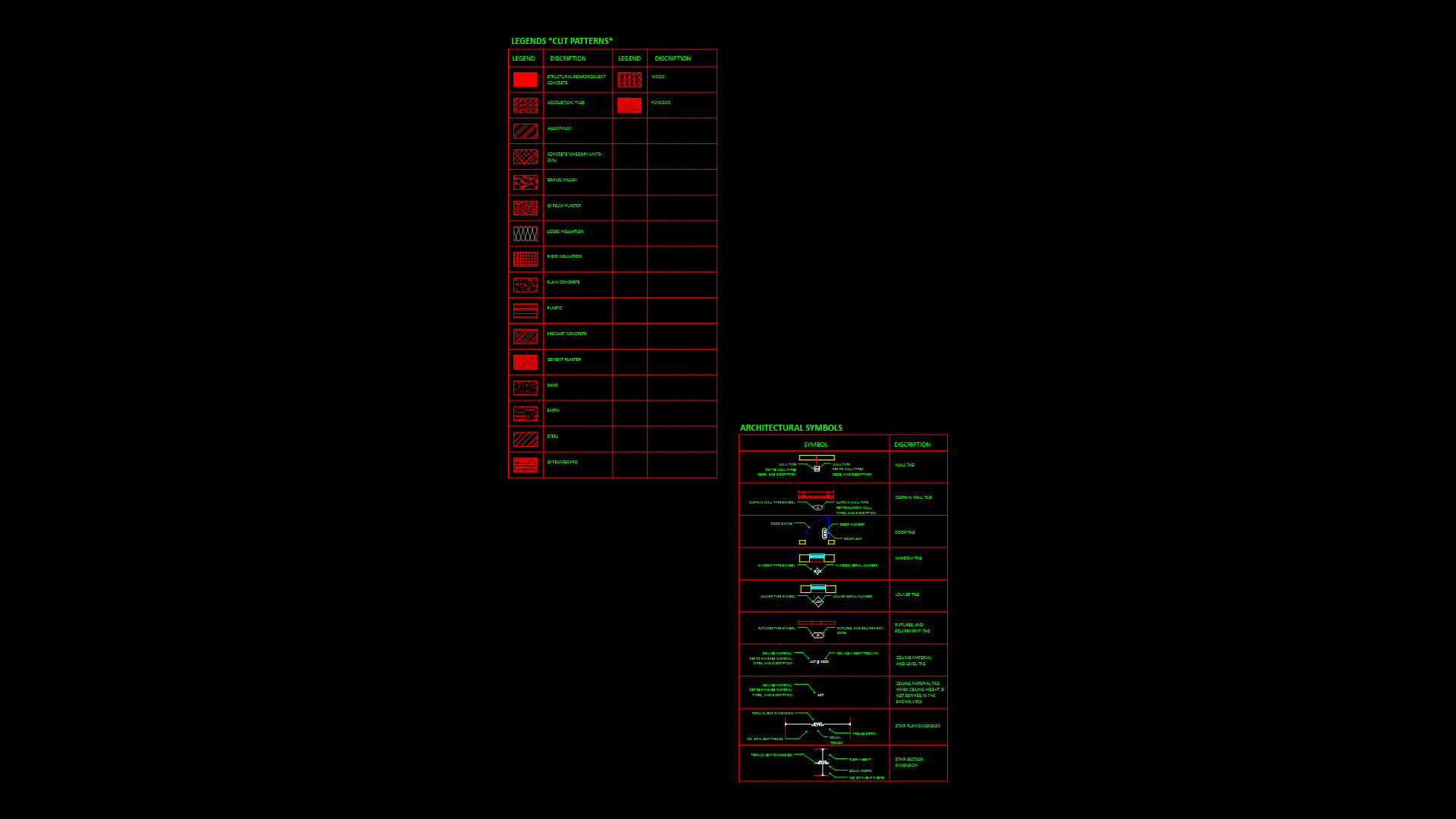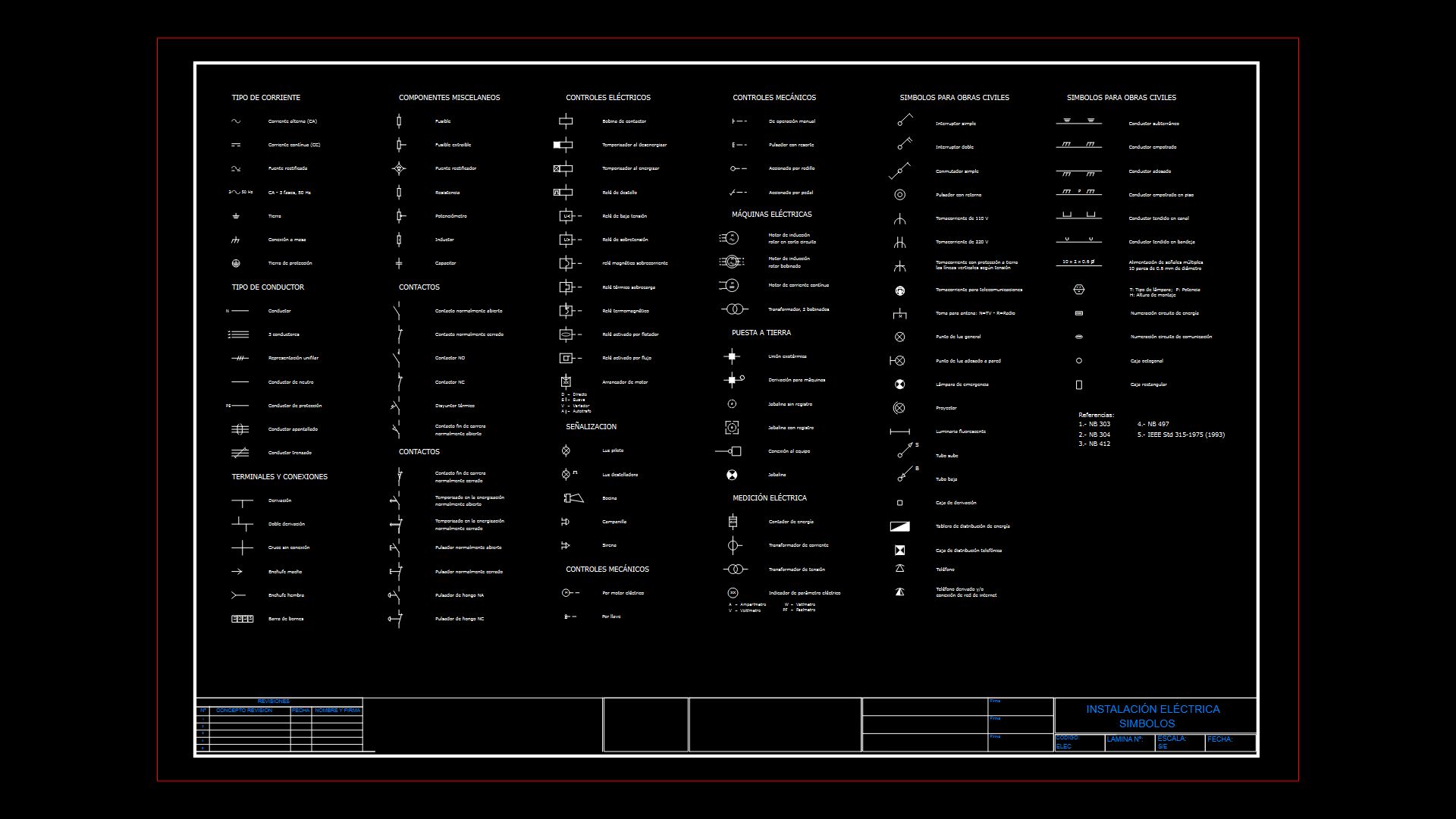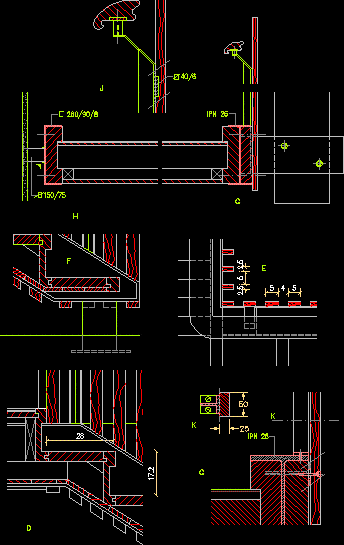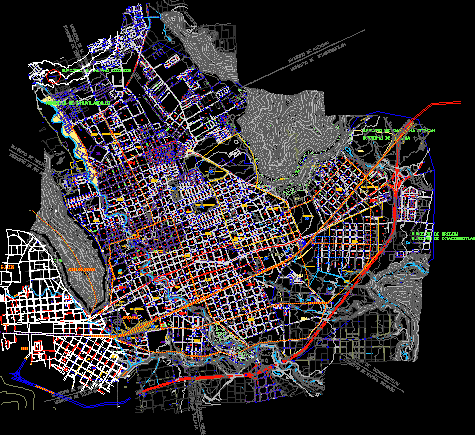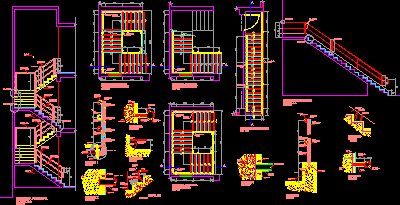Example Municipal Plan La Plata City DWG Plan for AutoCAD

EXAMPLE OF MUNICIPAL PLAN TO DELIVER IN LA PLATA
Drawing labels, details, and other text information extracted from the CAD file (Translated from Spanish):
centimeters, street: xx nn mm, antecedent: ooo oo, owner:, executor:, surface box, work: demolish build, the silver, First name, exp. letter number year, departure:, First name, requirements:, zone:, sup ground: sup. cover p.b. to build: sup. without. cub. p.b. to build: sup. without. cub. p.b. build f.l.m .: sup cover p.a. build: sup cover p.a. build f.l.m .: sup. total construct: sup. demolish: free:, of services, current, natural, Street, of street pavement cordon, build, notes: the property has restriction to the art. the area has gas light services the professional owner declare to have full knowledge of what is established in art. of the ordinance, of execution:, destination: single family home, regulatory, dens .:, f.o.s .:, f.o.t .:, ins. domain:, cadastre: circ. xx secc. qta. xx manz. xxx parc. title: xxx lot: xx, street and, street xx, nn street, mm street, address: calle xx nº la plata., e.m., owner:, low level, new, kitchen, pantry, dinning room, to be, bath, desk, hall, garage, Gallery, absorbent soil, mamp wall h:, dressing room, bath, bedroom, He passed, bath, bedroom, terrace, of colored sheet. pend ent. clav. ruberoid telgopor, look out of sight, regulatory overlays, foundation, of colored sheet. pend ent. clav. ruberoid telgopor, regulatory overlays, foundation, slab, gypsum ceiling, t.r. to. chap. lts, cut, facade, gypsum ceiling, sup cub. p.b., sup semi cub p.b., sup cub. p.a., demolition plant esc., surface balance, silhouette of surfaces esc., demolish, plaster ceilings susp., vent. by conduit, wooden railing, wooden railing, wooden railing, t.r.a. cap .: lts of e.m., arq. names surname mat. prov. xxxx mat. mun. xxxx, low level, top floor, p.a., antebaum, calculation of indicators, from fos, compute:, of photo, compute:, top floor, e.m., according to work, enroll, to register walls, demolish, build, demolished, according to file report:, the restriction to the domain varies according to the information by cadastre if the house has no restriction will be designated: property has no restriction to, if the height of the premises is lower than mts must be made a lighting sheet ventilation., local number, height, sup, designation, sup, not adopted, bedroom, not adopted, Example: Local bedroom that ventilates outside patio beams has a surface that is taken coefficient corresponding to outer patio with outgoing., location height, without overhang, for difference from roofs skylights, separate into regular polygons with their corresponding numbers, the surface walls must match the antecedent plane., the partial surfaces leaving the surface silhouette must match the total indicated in the surface panel, data extracted from the folder cadastre visa, if there are trees mark their location in plant as a tree otherwise they will put pans of each meter of the cordon of the path, mts absorbent well
Raw text data extracted from CAD file:
| Language | Spanish |
| Drawing Type | Plan |
| Category | Building Codes & Standards |
| Additional Screenshots |
 |
| File Type | dwg |
| Materials | Wood, Other |
| Measurement Units | |
| Footprint Area | |
| Building Features | Garage, Deck / Patio, Car Parking Lot |
| Tags | autocad, city, dimensions, DWG, edificação, edification, erbauung, gesetze, la, laws, leis, lois, municipal, normas, normen, normes, plan, plata, presentation, standards, work |

