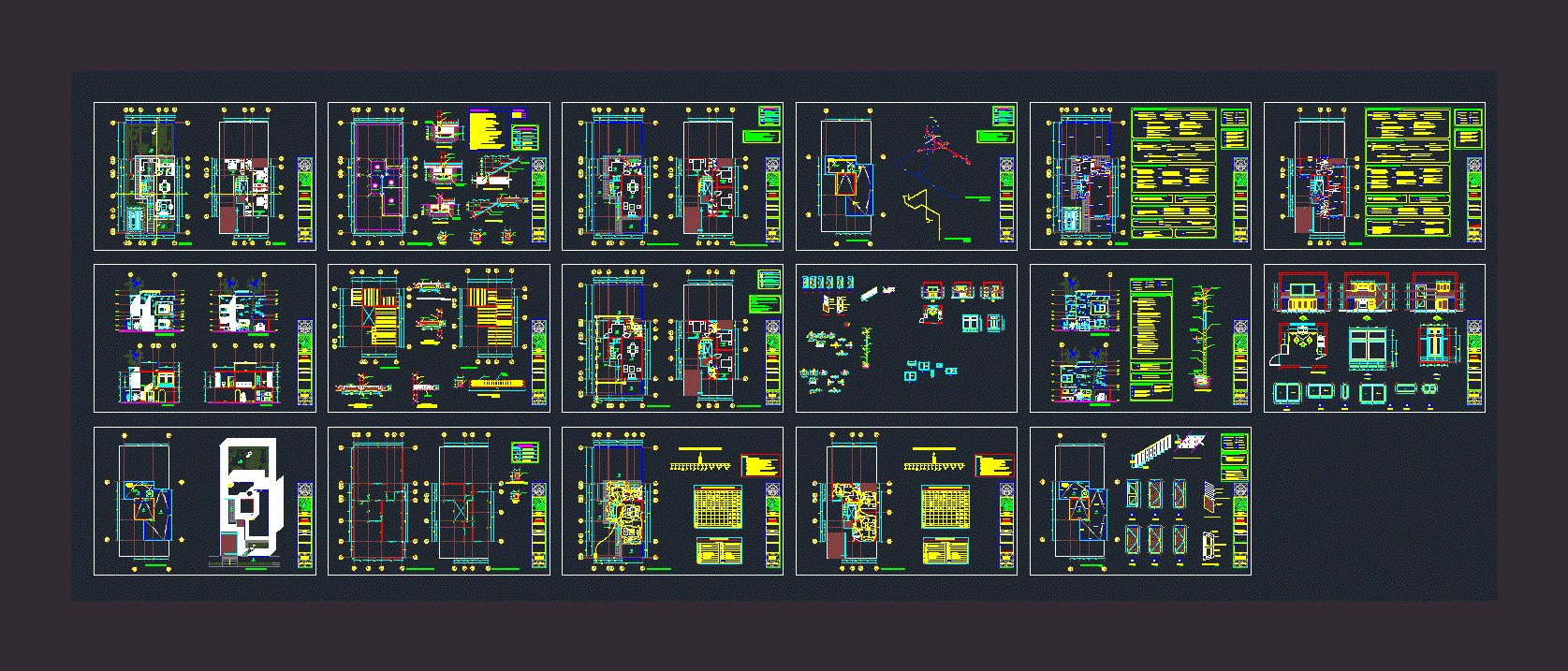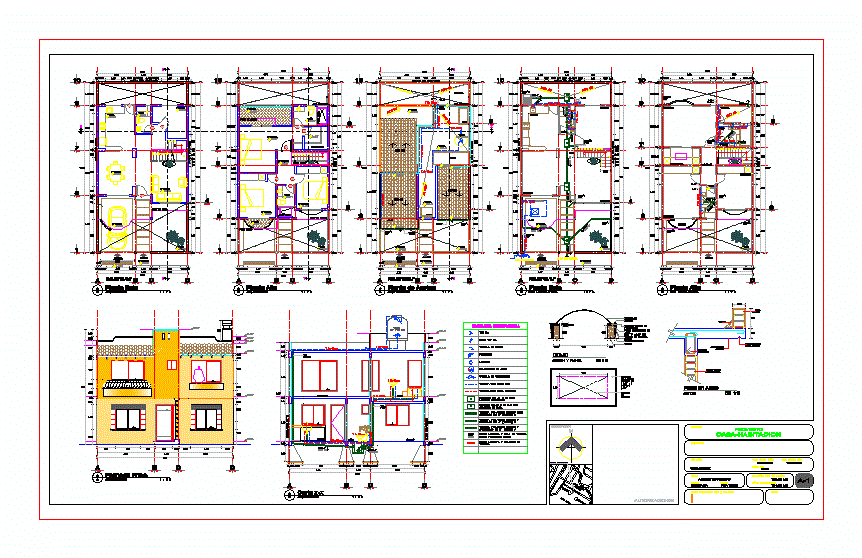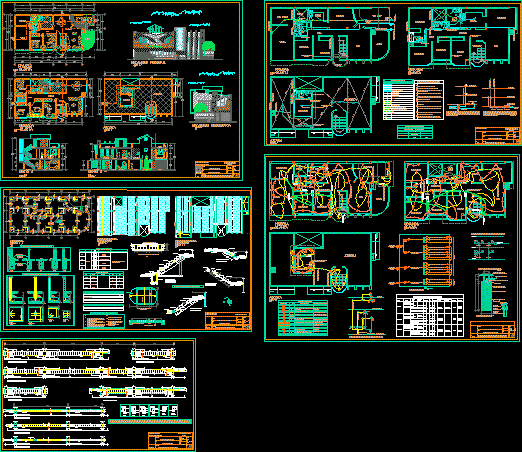Executive Housing Project DWG Full Project for AutoCAD

YOU CAN FIND DIFFERENT planes that integrate an executive project – plants – sections – views – FACILITIES – TECHNICAL SPECIFICATIONS – Material
Drawing labels, details, and other text information extracted from the CAD file (Translated from Spanish):
north, common block wall, string of rebar, mix pad, cold on both sides, chain of rebar, mixed, cold on both sides, placed with adhesive gray-floor adhesive, using, pieces and finally a oyster colored spout, model, niasa brand boquichamp., structural plan, confined by castles and enclosure chains, fine floated lead and ruler, vinimex line of the comex brand or similar., enclosure flange, reinforcement for lock , plywood, crossbars, upright, high ceiling, board, keyhole, low floor, doors, view, fixed, master bedroom, bathroom, ground floor, living room, location :, peace bcs, house, room, project, remodeling :, acot. mts., owner:, dro :, floor:, architectural, architectural, dining, hall, kitchen, urban normal, inlet, baja california, durango, bacari, mexico, meliton albañez, nicolas bravo, urban normal and nicolas bravo, technological institute, peace, patio, service area, facades and cuts, up, projection, slab, roof, roofing plant, gas tank, stationary, roof and set, front facade, rear facade, ground floor, plant set, plant, cut a – a ‘, main bedroom, cube, staircase, dining room, b – b’ cut, foundation plant, structural notes, all structural change requires, every meter in contratrabes of rebar, staffing , in addition to injections, fumigant against termites will be applied before, of walls., previous consultation, minimum coating in dalas, integral waterproofing will be used in, those of the level of finished floor., the levels indicated correspond to, maximum gravel size, the heights ri gen the drawing., concrete foundation, calculation data, zapata corrida, castle type, type, drowned castle, column type, symbology, league trabe, castle, type k, column, start of stairs, on doors and windows, structural slabs, mezzanine slab, roof slab, placement of joist for, suppress trabe, detail of the joist and vault, placement of joist, on intermediate wall, on boundary wall, central clear, detail, section and armed, structural plants, arrival of ladder, shoe, vacuum, structural ground floor, structural upper floor, hydraulic installation, hydraulic and gas plant, hydraulic and gas plant, sanitary installation, sanitary floor, sanitary floor, electrical installation, electric ground floor, black., soapy., water meter, cold water pipe, garden key, hot water pipe, gas line, register with strainer, heater, notes :, comes from the network, st, bt, blind record, and gas, to municipal network, sewer drain, cespol strainer, independent of the lamps, independent circuit, electric, single damper, three-way damper, wired by wall and slab, wiring per floor, load center, air supply, meter, buzzer, button bell, exit of center incandecent, interior spot, interperie spot, interior buttress, flying buttress, general distribution board, tv, ban, lamp with fan, minisplit, arrives tinaco, sale tinaco, sale boiler, enters boiler, isometric installation, hydraulic , filling line, stove, boiler, gas, balanced load table, total, maple medina, electric high plant, load center, finishing plant, cover and details, emilio, ing. arq enrique camacho, fine brushing with integrated color and a transparent, colorless sealer will be applied to waterproof. the color will be sand, brand kemico stone tone stain, integral and a transparent transparent sealer will be applied, to waterproof. the color will be red english, brand, kemico stone tone stain, model, the pieces and finally a pearl colored mouthpiece, del, model boquichamp fine brand niasa., cms. for the separation of each of the pieces. And finally a, white cement nipple, placed with adhesive gray-floor adhesive and finally a, white cement grouting, pieces. grout with white cement, thickness of the vitromex brand, specification of finishes in floors, slab and joist slab and thickness as specified in the structural plans., color, pa, filling of light material of soil type pink flagstone, with a , natural bermuda roll grass for garden, heavy step, in, varied dimensions, settled on soil base with fertilizer ,, specification of finished walls, specification of finishes in zoclo, a layer of pegacreto., flattened polished plaster to lead and rule, and rule, apply a layer of glue, lead and ruler, slab and vault and thickness as specified in the plans, structural., rule., cleaning the slab and the application of a layer of pegacreto ., brand comex, white chinese tirol made with marmolina white cement in proportion, white ironed tirol made with
Raw text data extracted from CAD file:
| Language | Spanish |
| Drawing Type | Full Project |
| Category | House |
| Additional Screenshots | |
| File Type | dwg |
| Materials | Concrete, Wood, Other |
| Measurement Units | Metric |
| Footprint Area | |
| Building Features | A/C, Garden / Park, Deck / Patio |
| Tags | apartamento, apartment, appartement, aufenthalt, autocad, casa, chalet, dwelling unit, DWG, executive, facilities, find, full, haus, house, Housing, logement, maison, PLANES, plants, Project, residên, residence, sections, single family, unidade de moradia, views, villa, vivenda, wohnung, wohnung einheit |








