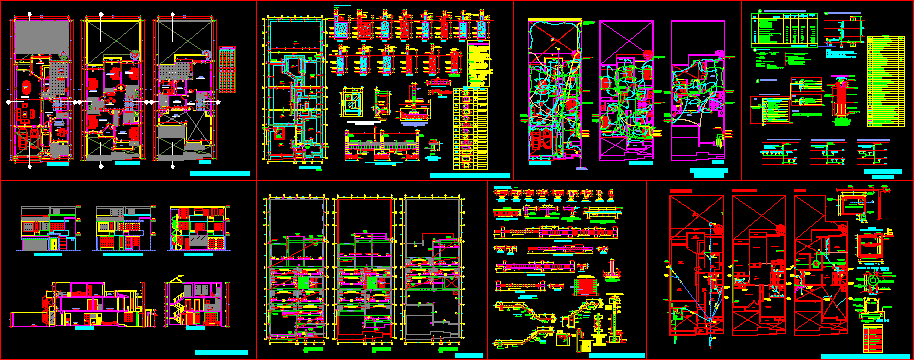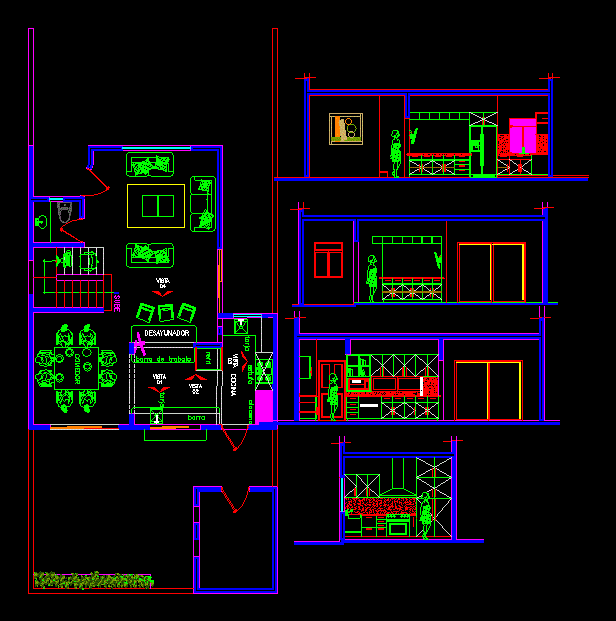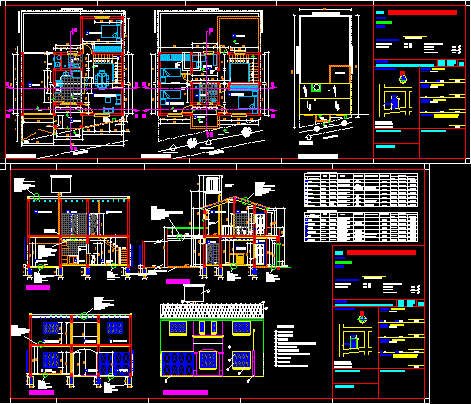Executive Project Executive DWG Full Project for AutoCAD
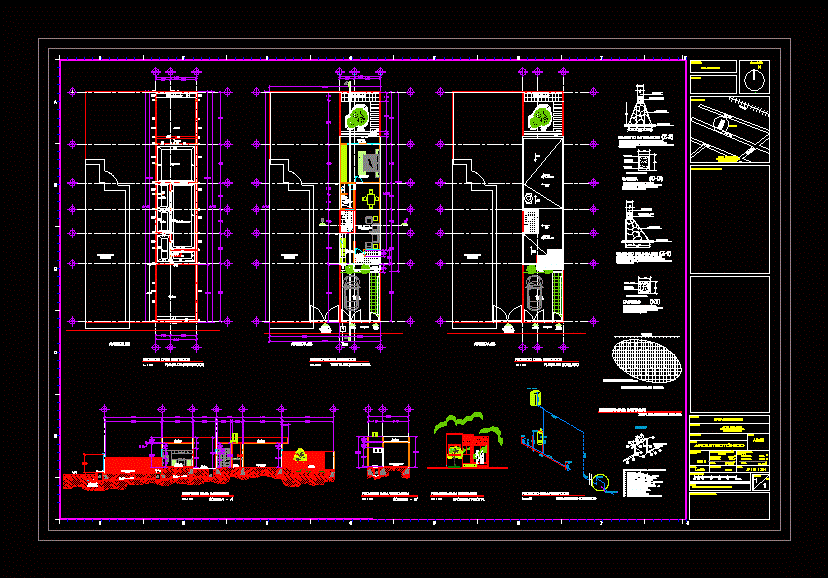
Social Interest Project in the city of Cordoba family housing Social Interest. Plants –
Drawing labels, details, and other text information extracted from the CAD file (Translated from Spanish):
room, mts., floor no .:, responsible expert of the work:, ground floor :, total :, project :, location :, owner :, floor :, surface of land :, existing surface of construction :, new surface to be built :, top floor :, scale :, dimension :, date :, graphic scale :, drew, key :, arq. juan fernando martinez miter, architectural, house room, masonry, stone of the region, template conc., intermediate foundation of masonry based on, stone embers of the region, settled with mortar, intermediate foundation, wall detabique, cross section, abutments, chain, abutting foundation of masonry based on, adjacent foundation, armed for roof slab, castle, description of accessories, meter, home outlet, heater, sink, rush, shower, sink, orientation :, location :, logo: , ground
Raw text data extracted from CAD file:
| Language | Spanish |
| Drawing Type | Full Project |
| Category | House |
| Additional Screenshots |
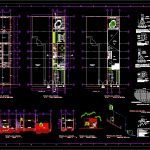 |
| File Type | dwg |
| Materials | Masonry, Other |
| Measurement Units | Metric |
| Footprint Area | |
| Building Features | Deck / Patio |
| Tags | apartamento, apartment, appartement, aufenthalt, autocad, casa, chalet, city, cordoba, dwelling unit, DWG, executive, Family, full, haus, house, Housing, interest, logement, maison, plants, Project, residên, residence, social, social interest, unidade de moradia, villa, wohnung, wohnung einheit |



