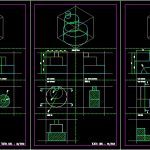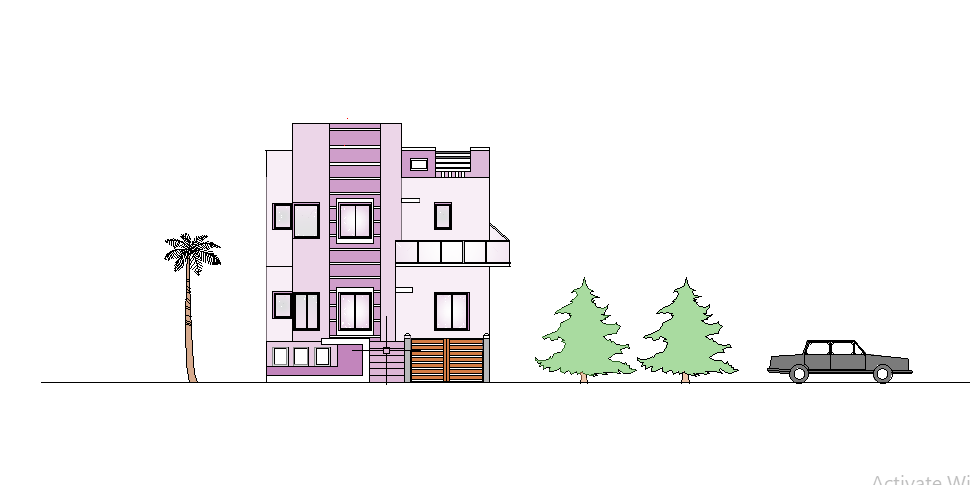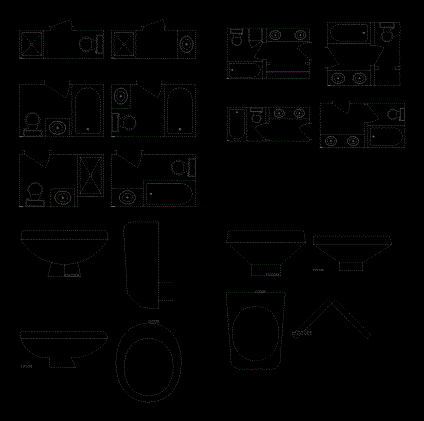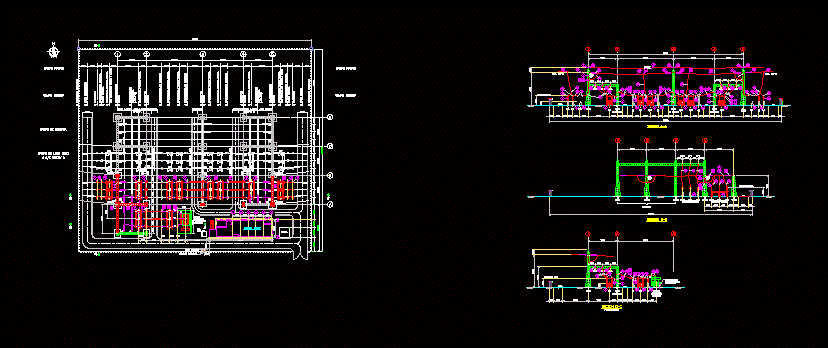Exercices – Draw Technician DWG Block for AutoCAD

Draw technucian Monge system
Drawing labels, details, and other text information extracted from the CAD file (Translated from Spanish):
Gothic scale, Gothic by hc de cascote, Common brick gothic, Front of fixed cloths with two doors of tempered glass, Gothic scale, L.m., Gothic, Gothic address:, Gothic, Gothic c. auger, Gothic artigas gutierrez, Gothic rivarola nº, Gothic pehuajo, work, Gothic, Gothic pehuajo, Ground, circuit, Circuit nº, Term of lts. High recovery, scale, Gothic cold hot pluvial, From potable water network, Gothic scale, Drain floor, Registration with cement lid, Stopcock, L.m., Pipes of pend., kitchen sink, handwash, toilet, Cleaning valve, Pipe of mm of both pipes, Tank of reserve of liters between ceiling tile, Llp, Spout, register of, Gothic cold hot storm sewers, Gothic, Fixed aluminum window ventilation in the upper part., Door two-inch pine plating plate number two, Access door fixed staircase of madeda metal frame, Aluminum window sliding glass windows with diameter mm iron, Gothic address:, Gothic, Gothic c. auger, Downhill of future bathroom p. high, Cloacal network connection, Gothic scale, pending, Gothic rivarola nº, Gothic artigas gutierrez, Gothic pehuajo, work, Gothic, Gothic pehuajo, register of, L.m., Pipe of pvc day., register of, Pipe of pvc day., Floor sink, toilet, Lavatory, Kitchen stove, Pvc branch of, Pipe of pvc day., pending, Degreasing., register of, Acc. Fut. P.a., Gothic, garage, Gothic scale, local, L.m., Gothic, bath, Kit., yard, Dg complex administrative floor, scale, Administrative complex dge upper floor, Matter: productive processes hilda laprebende ricardo h. Lobato, and. and. T. Nº pehuajo, scale, and. and. T. Nº pehuajo, Matter: productive processes hilda laprebende ricardo h. Lobato, Administrative complex dge croquis general plan, and. and. T. Nº pehuajo, Matter: productive processes hilda laprebende ricardo h. Lobato, Administrative complex dge general, and. and. T. Nº pehuajo, Matter: productive processes hilda laprebende ricardo h. Lobato, and. and. T. Nº pehuajo, Related searches, and. and. T. Nº pehuajo, Matter: productive processes hilda laprebende ricardo h. Lobato, Administrative complex dge cortes, and. and. T. Nº pehuajo, Administrative complex dge rear anterior facade, scale, Gothic, Gothic pehuajo, Gothic juan c. auger, General gothic installed, Gothic scale, Gothic kva, Gothic amp., Gothic, Gothic, Gothic, Gothic mouths, Gothic, Gothic pot., Gothic, Gothic build, Gothic, Gothic landa, Gothic, Gothic kid bath, Gothic garage, Gothic, Gothic rivarola nº, Gothic artigas gutierrez, Gothic pehuajo, Gothic, Gothic municipal, Gothic, Gothic pehuajo, Gothic c. auger, Gothic plot, Gothic prestressed hollow type shap, Gothic ceiling scale, Gothic ground floor, Gothic, Gothic, Gothic trade, Gothic build, Gothic, Gothic area, Gothic, Gothic area, Gothic, Gothic school, Gothic plot, Free gothic, Gothic cub. build, Gothic cub. To construct, Gothic, Gothic surface scale, Gothic, Gothic prestressed hollow type shap, Gothic, Gothic allowed, Gothic, Gothic used, Gothic, Gothic max. Admitted, Gothic, Gothic max. Admitted, Gothic used, Gothic, Gothic nº, Gothic, Gothic build, Gothic landa, Gothic, Gothic allowed lot, Gothic used, Gothic, Gothic pehuajo, Gothic rivarola nº, Gothic artigas gutierrez, Gothic, Gothic trade, Gothic, Gothic nº, Gothic build, Gothic, Gothic build, Gothic municipal, Gothic, Gothic nº, Gothic, Previous view, top view, Cut b: b, Isometric, Cut to: a, Previous view, top view, Left side view, Cut b: b, Isometric, Cut to: a, Previous view, top view, Cut b: b, Isometric, Cut to: a, Left side view, Previous view, top view, Cut b: b, Isometric, Cut to: a, Left side view, Previous view, top view, Cut b: b, Isometric, Cut to: a, Left side view, Weed abel
Raw text data extracted from CAD file:
| Language | Spanish |
| Drawing Type | Block |
| Category | Drawing with Autocad |
| Additional Screenshots |
 |
| File Type | dwg |
| Materials | Aluminum, Glass |
| Measurement Units | |
| Footprint Area | |
| Building Features | Garage, Deck / Patio, Car Parking Lot |
| Tags | autocad, block, draw, DWG, system |







