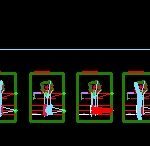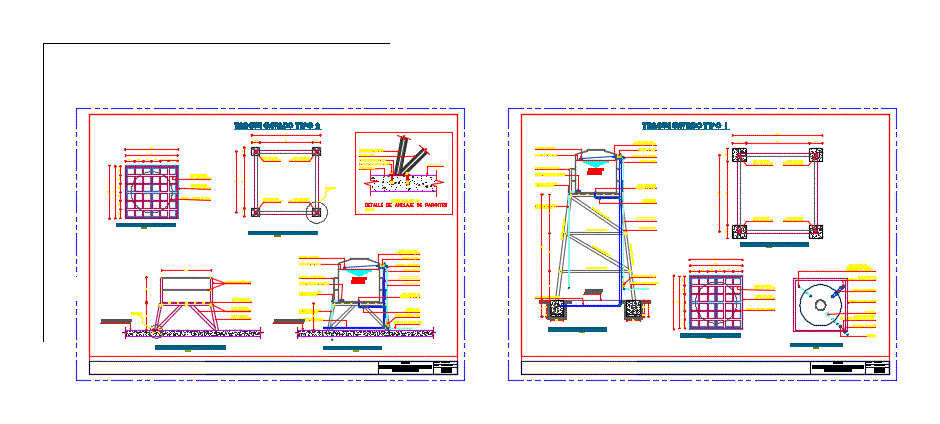Exercise Vanishing Points DWG Detail for AutoCAD

Detailed steps to make a figure with a vanishing point
Drawing labels, details, and other text information extracted from the CAD file (Translated from Spanish):
of the, optical, of the, optical, of the, optical, of the, optical, of the, optical, of the, optical, of the, optical, of the, optical, of the, optical, of the, optical, of the, optical, of the, optical, of the, optical, of the, optical, of the, optical, of the, optical, of the, optical, of the, optical, of the, optical, of the, optical, Vertex identification, Distance from vertex to drawing plane, Distance from the observer:, drawing plan, Distance from, Definition of the bisector:, Definition of optical cone:, Definition of vanishing points:, Earth line, object, front view, Horizon line, Optical cone, Of the object, Distance from, Optical cone, Distance from, Draw paper lines, Draw the object at the assumed indicated angle, Object from the center, Optical cone, Distance from, True magnitude, drawing plan, Line that will serve true magnitude, Optical cone, Distance from, Leak points, drawing plan, The point leaves the sheet only draw the line to where the paper ends the rest of the line they do on a sheet that can temporarily paste under their sheet after finishing their drawing take off, Parallel edge, Optical cone, Distance from, Leak points, drawing plan, Parallel edge, Optical cone, Distance from, Leak points, drawing plan, Earth line, Horizon line, Earth line, Horizon line, Earth line, Horizon line, Earth line, Horizon line, Earth line, Horizon line, Earth line, Optical cone, Distance from, Leak points, drawing plan, Earth line, Optical cone, Distance from, Leak points, drawing plan, Earth line, Optical cone, Distance from, Leak points, drawing plan, Earth line, Optical cone, Distance from, Leak points, drawing plan, Earth line, Optical cone, Distance from, Leak points, drawing plan, Earth line, Optical cone, Distance from, Leak points, drawing plan, Earth line, Optical cone, Distance from, Leak points, drawing plan, Earth line, Optical cone, Distance from, Set plan, drawing plan, Earth line, Optical cone, Distance from, Identify the volume, drawing plan, Earth line, Optical cone, Distance from, Case diagonal, drawing plan, Earth line, Case of stands, ramp, Optical cone, Distance from, Case diagonal, drawing plan, Earth line, Case of stands, ramp, Optical cone, Distance from, Finding lines, drawing plan, Earth line, Case of stands, ramp, Optical cone, Distance from, Finding lines, drawing plan, Earth line, Case of stands, ramp, Optical cone, Distance from, Ending drawing, drawing plan, Earth line, Case of stands, ramp, Basic exercise
Raw text data extracted from CAD file:
| Language | Spanish |
| Drawing Type | Detail |
| Category | Drawing with Autocad |
| Additional Screenshots |
 |
| File Type | dwg |
| Materials | |
| Measurement Units | |
| Footprint Area | |
| Building Features | Car Parking Lot |
| Tags | autocad, DETAIL, detailed, DWG, exercise, figure, point, points, steps |








