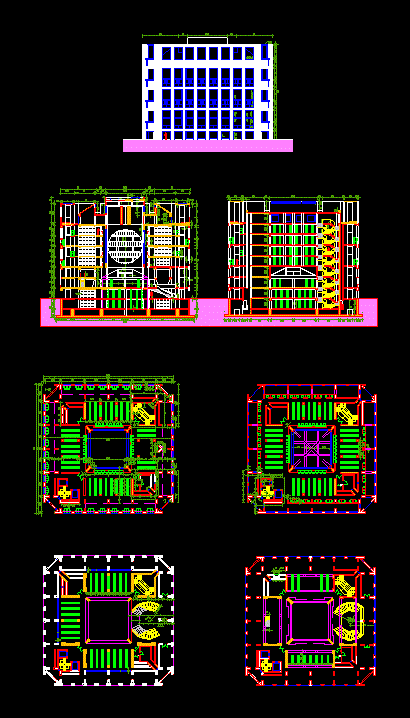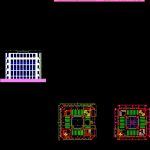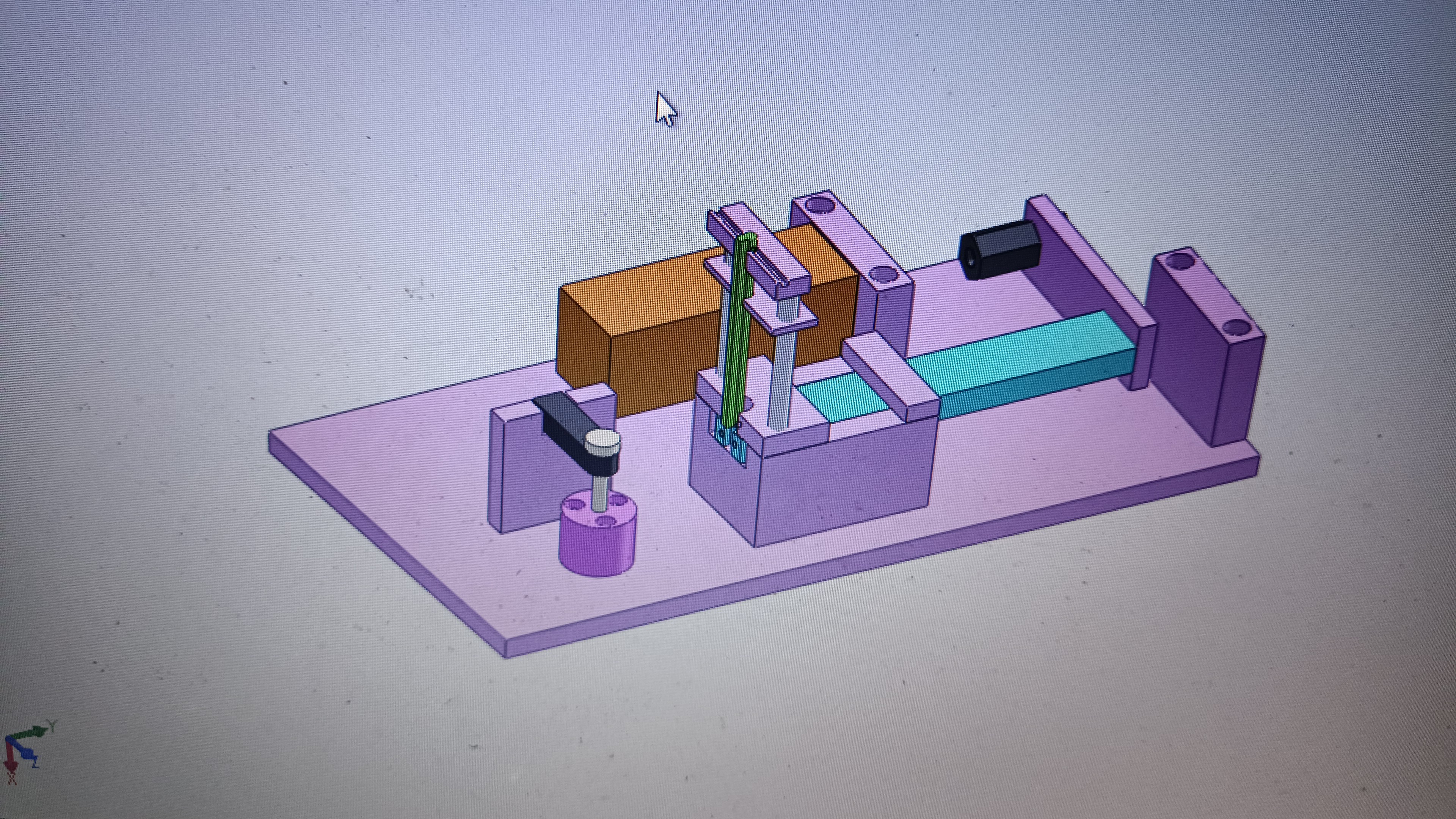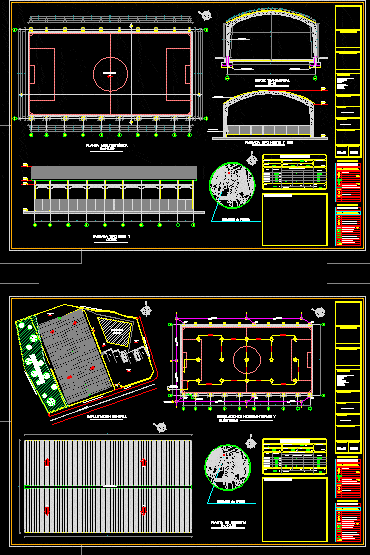Exeter Library DWG Block for AutoCAD

In 1965, Louis Kahn was commissioned to design the library and the dining room to the school community of the Phillips Exeter Academy. This library is one of the most important buildings and visually austere Kahn for an American university.
Drawing labels, details, and other text information extracted from the CAD file (Translated from Spanish):
exeter phillips library, louis i. kahn, plants, plants, see detail, date, firm, drawn, modified, exeter phillips library, louis i. kahn, archive, num flat, exeter phillips library, louis i. kahn, details, detail, exeter phillips library, louis i. kahn, facade type, facade type, each row of brick makes cm in height, exeter phillips library, louis i. kahn, low plants, low level, plants, detail, exeter phillips library, louis i. kahn, sections, section, see detail, exeter phillips library, louis i. kahn, details, detail e., exeter phillips library, louis i. kahn, details, detail e.
Raw text data extracted from CAD file:
| Language | Spanish |
| Drawing Type | Block |
| Category | Famous Engineering Projects |
| Additional Screenshots |
 |
| File Type | dwg |
| Materials | |
| Measurement Units | |
| Footprint Area | |
| Building Features | |
| Tags | autocad, berühmte werke, block, community, Design, dining, DWG, famous projects, famous works, kahn, library, louis, obras famosas, ouvres célèbres, room, school |







