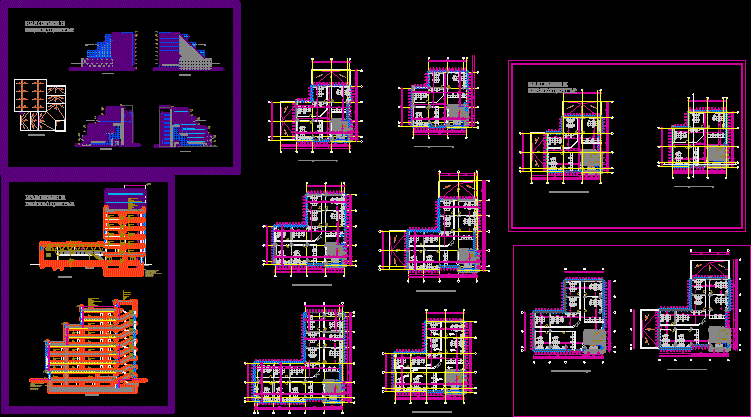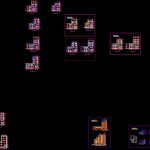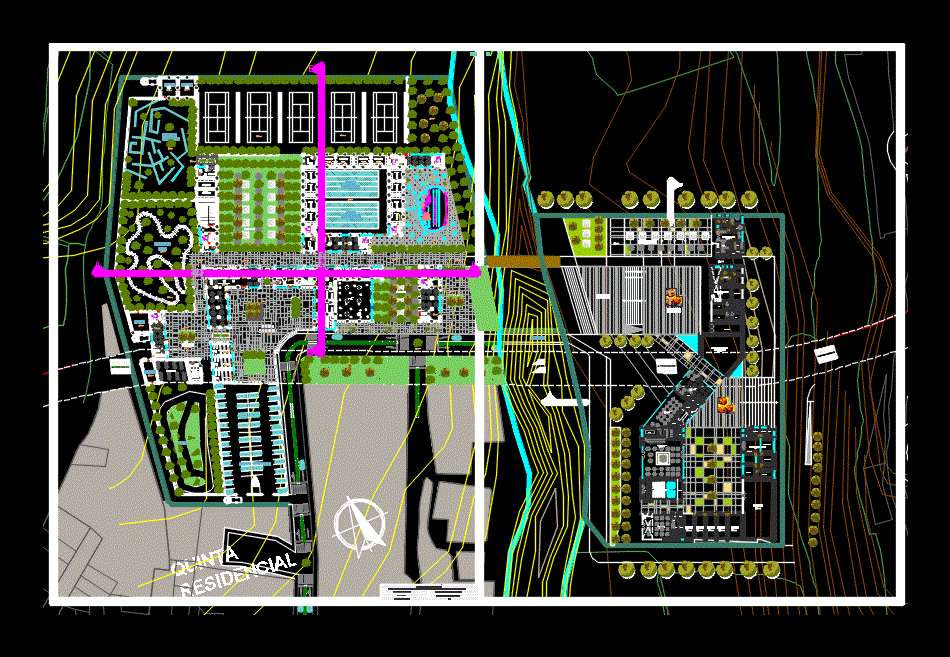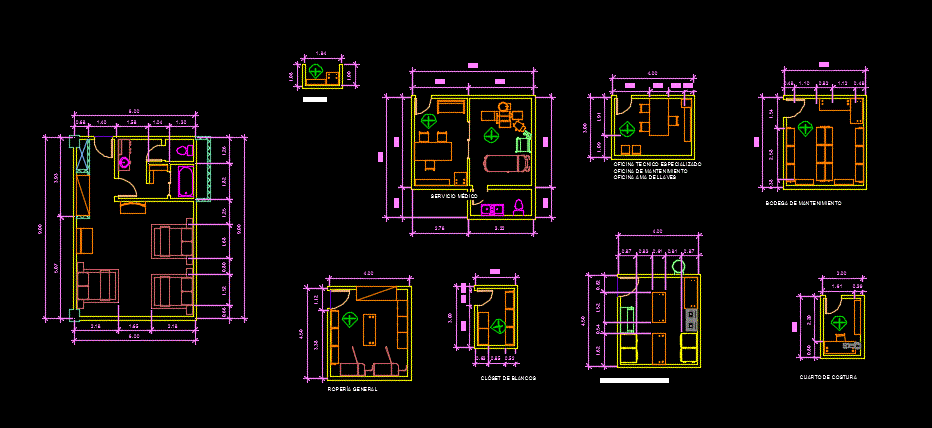Exhibition And Business Centre DWG Section for AutoCAD
ADVERTISEMENT

ADVERTISEMENT
Plants – Section – Elevation
Drawing labels, details, and other text information extracted from the CAD file:
ïîìåùåíèå, ïîä, ñòåíè, òàâàí, ìàãàçèí, îáùà, èçëîæáíà, ïëîù, ñòúëáèùå, ôîàèå, ëàòåêñ, ñêëàä êàôå, ôàÿíñ, ãðàíèòîãðåñ, êàôå, schuco, ïàíåëè, ìðàìîð
Raw text data extracted from CAD file:
| Language | English |
| Drawing Type | Section |
| Category | Office |
| Additional Screenshots |
 |
| File Type | dwg |
| Materials | Other |
| Measurement Units | Metric |
| Footprint Area | |
| Building Features | |
| Tags | autocad, banco, bank, bureau, buro, bürogebäude, business, business center, centre, centre d'affaires, centro de negócios, DWG, elevation, escritório, Exhibition, immeuble de bureaux, la banque, office, office building, plants, prédio de escritórios, section |







