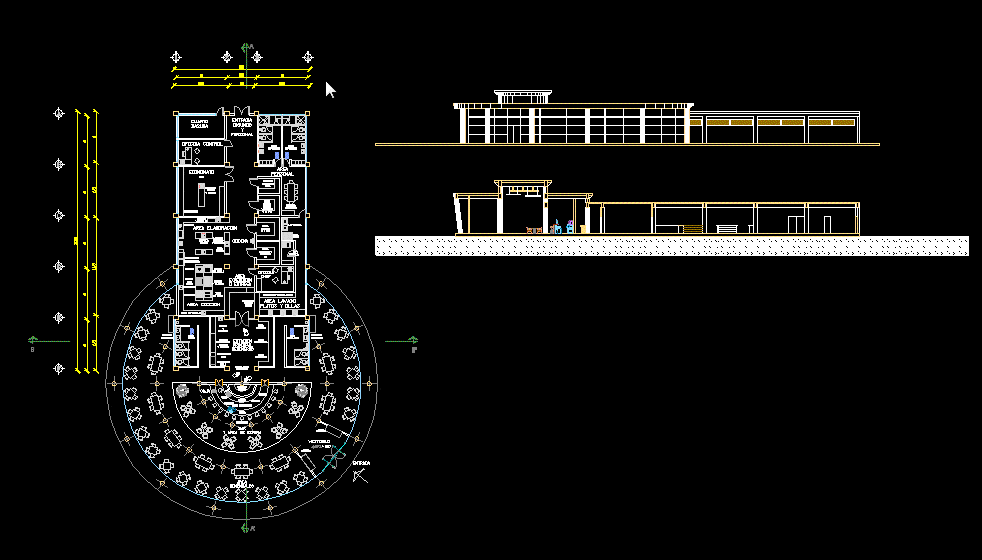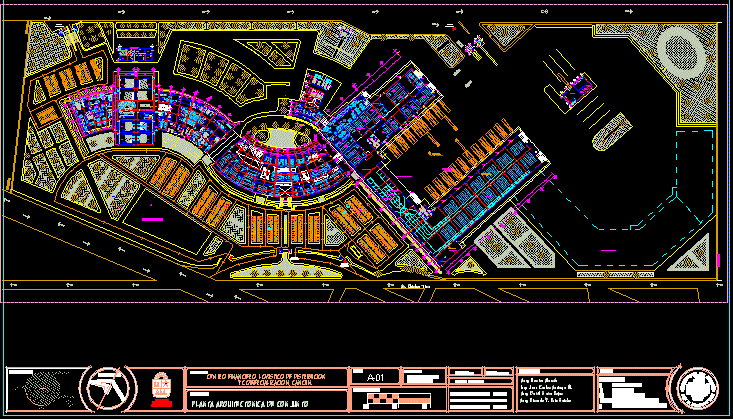Exhibition Center DWG Full Project for AutoCAD

Academic work of Exhibition Center- Conceptualized like Freddy Krugger heroe – The distribution and format of project are in based on its 7 nightmares
Drawing labels, details, and other text information extracted from the CAD file (Translated from Spanish):
n.p.t., vestibulo, room of plastic arts, arch. manager:, plane:, esc, uppercase, block, control, wake up, sleep, power, delete, end, av, start, insert, pant, pause, scroll, inter, pet sis, print, page, page, num , ins, av. page, répág, intro, inic, altgr, alt, video room, elm, ricardo palma university – faculty of architecture and urbanism, de la cruz yataco, victor, student:, workshop vi, course :, exhibition center, theme, carranza cabrera, ramiro, arq managers:, solis arteaga, luis, lamina:, date :, scale :, plane, biography, little comic, demons of dreams, exhibition room, nightmare on elm street, deposit, ss.hh, reception, absorption of souls, administration , souvenirs, exhibition urban legend, infographics, exhibition objects, demons of dreams-niches, room sensations, fears and phobias, specifications
Raw text data extracted from CAD file:
| Language | Spanish |
| Drawing Type | Full Project |
| Category | Cultural Centers & Museums |
| Additional Screenshots |
 |
| File Type | dwg |
| Materials | Plastic, Other |
| Measurement Units | Metric |
| Footprint Area | |
| Building Features | |
| Tags | academic, autocad, center, CONVENTION CENTER, cultural center, distribution, DWG, Exhibition, format, full, museum, Project, work |








