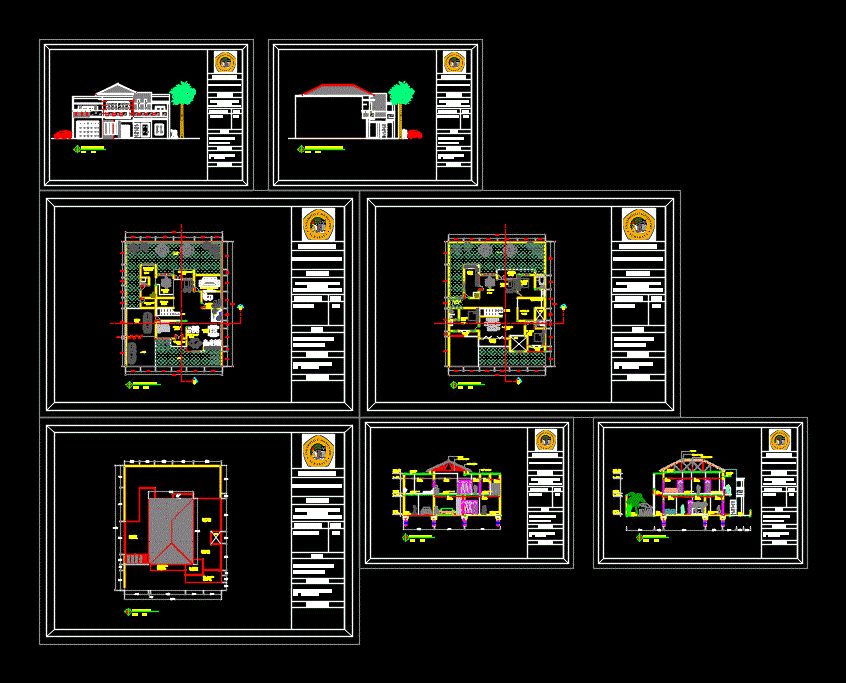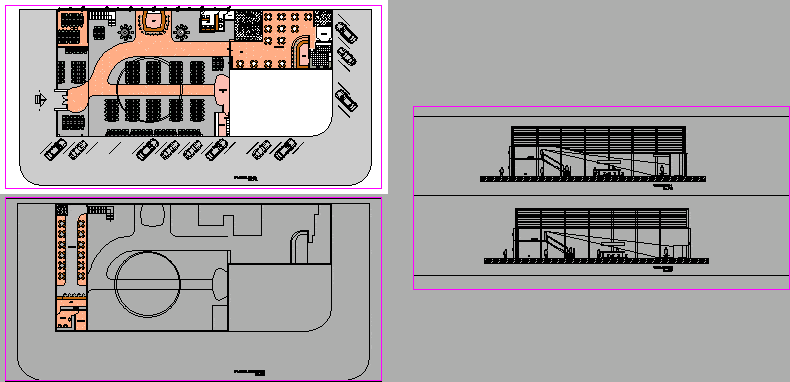Exhibition Centre Art DWG Full Project for AutoCAD

Full Project architectural plans, details, general facilities
Drawing labels, details, and other text information extracted from the CAD file (Translated from Spanish):
american standard, porcelain – white, patio, back room, exhibition hall, cafeteria, ups, wc, handrails, projection of shelves, upper floor projection, baseboard projection, marquee projection, service entrance, main entry, floor, warehouse, office private, workshop, terrace, marquee on cafeteria area, glass kissed, balcony projection slab top, empty on patio, diaphragm, shelving, projection of sill, top slab, kitchen, living room, balcony, closet, deck slab projection, props, including stairs, does not include stairs, does not include bookshelf, does not include closet, does not include closet or staircase, includes seating area, includes counter, exhibition center and art, project name :, approvals, painting studio, projection of beam marquee, sidewalk, terrace cafeteria, retirement, bay over patio, marquee beam, guardrail, marquee beam, steel tensioner, steel plate bolted to the beam , beams cut marquee, metal square tube frame with corrugated iron, metal beams, stair tube
Raw text data extracted from CAD file:
| Language | Spanish |
| Drawing Type | Full Project |
| Category | Cultural Centers & Museums |
| Additional Screenshots |
 |
| File Type | dwg |
| Materials | Glass, Steel, Other |
| Measurement Units | Metric |
| Footprint Area | |
| Building Features | Deck / Patio |
| Tags | architectural, art, autocad, center, centre, CONVENTION CENTER, cultural, cultural center, culture, details, DWG, Exhibition, exhibitions, facilities, full, general, museum, plans, Project |








