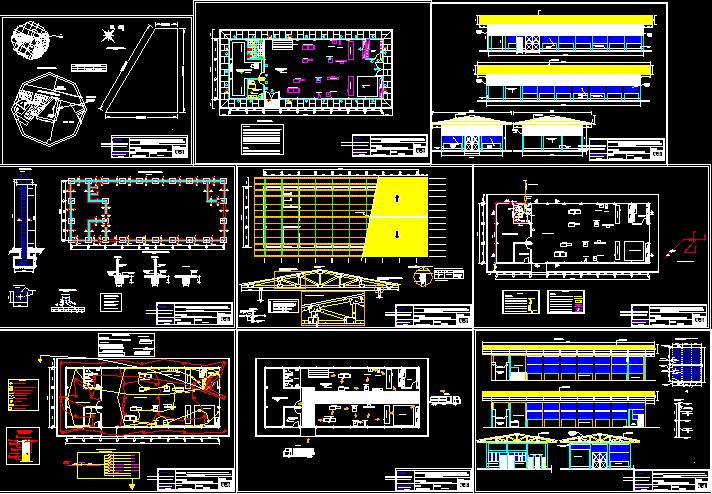Exhibition Fair – Field Reduced DWG Section for AutoCAD

Plant – sections – details – dimensions – equipment
Drawing labels, details, and other text information extracted from the CAD file (Translated from Spanish):
passage, avenue c, street, park, sidewalk, parking, track, garden, ventilation duct, sh., reception, waiting room, ricardo palma university – faculty of architecture and urbanism, course, student, plane, jose maria quispe llicahua , teacher, date, scale, cycle, arq. Ramiro Carranza, Arq. luis solis, elevator, souvenir shop, entrance, handrail, not laminate, waiting room, audio visual, box, display, deposit, railing, tables, tasting, screen, video room, outdoor area, screen, tasting room coffee, lounge area, sculpture, chat room, Lima dessert table, gastronomic orientation, conference room, ss.hh, npt., expo, project :, peru, course :, arq. luis solis, level vi, teachers :, arq. Ramiro Carranza, pupil :, quispe llicahua, delivery :, final, delivery, code :, scale :, date :, architecture and urbanism, faculty of, nvi, jose maria, glass floor, ss.hh, to see a mirror of water, women, men, led lights, pool, pools, sliding door, hall, sliding screen, storeroom, bar, cafe, water games, dessert table, table of snacks, table of snacks, table, room for multiple uses, of kitchen, low wall, room of competitions of kitchen, area to be taken, photo with the sculpture, audiovisual room, room of exhibition of sculptures, secondary, mirror of water
Raw text data extracted from CAD file:
| Language | Spanish |
| Drawing Type | Section |
| Category | Cultural Centers & Museums |
| Additional Screenshots |
 |
| File Type | dwg |
| Materials | Glass, Other |
| Measurement Units | Metric |
| Footprint Area | |
| Building Features | Garden / Park, Pool, Elevator, Parking |
| Tags | autocad, CONVENTION CENTER, cultural center, details, dimensions, DWG, equipment, Exhibition, fair, field, museum, plant, section, sections |








