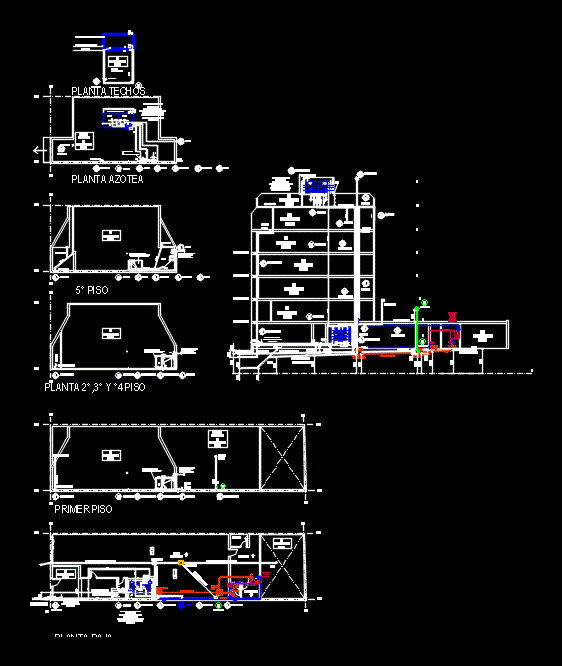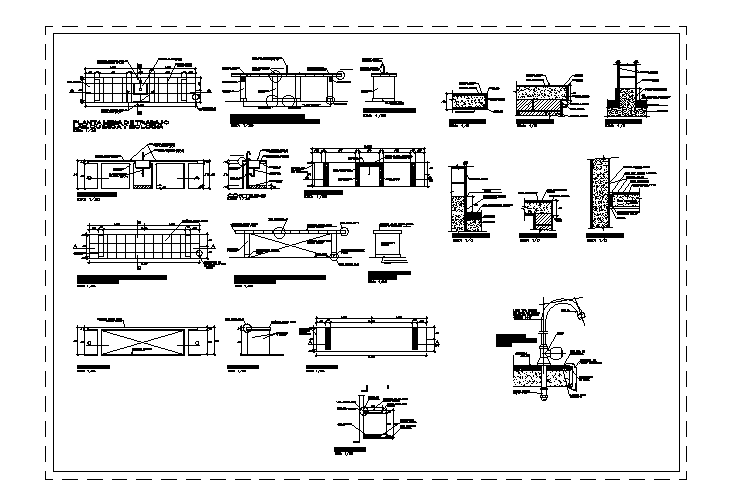Existing And New Health Facilities DWG Block for AutoCAD

Existing buidling with modification
Drawing labels, details, and other text information extracted from the CAD file (Translated from Spanish):
Pend, Channel, with cap, of wood, departure, C.ll, departure, Electric water heater longvie cap. Lts., Epoxy, shop, office, Deposit, Picnic lunch, C.i.cie.herm., departure, departure, Pend, departure, Existing pipe, Bdt, Pend conductal, Pend, Pend conductal, Pend, C.d.v, departure, No use matched, Bda, C.ll, departure, Electric hot water tank cap. Lts., Pumping tanks art. Rv. Lts flot. Manifold: c. Bce existing automatic pump, C.v., the., E.m., the., E.m., C.ll, C.ll, C.d.v, C.ll, C.ll, Epoxy, No use matched, Accessible terrace not suitable use, the., E.m., C.ll, C.d.v, C.ll, Epoxy, No use matched, Epoxy, Epoxy, the., E.m., C.ll, C.d.v, C.ll, Epoxy, Epoxy, C.ll, Epoxy, Maneuvering platform, Accessible roof not suitable for use, No use matched, Reserve tank art. Rv. Capac .: liters regulated t.i. Flot col .: cbr rup. Of c.i. existing, Vacuum switch c.l, Reserve tank cover, you., Cvpvc, Epoxy, Niche with l., Connection aysa existtne, cabbage. Pvc, V.l., C.v., departure, Electric water heater longvie cap. Lts., C.i.cie. Herm., Cv, C.d.v, departure, Pend, Existing pipe, Pend, jump, departure, Reserve tank art. Rv. Capac .: liters regulated t.i. Flot col .: cbr rup. Of c.i., Epoxy, Epvc, Epoxy, C.ll, Epoxy, C.ll, C.ll, Epoxy, Bda, Pend, Conductal, C.ll, C.ll, C.ll, Comparison chart, shop, Does not apply, Does not apply, No use matched, manifold, Ll.p., Connection aysa existtne, TV., Ppa. Per floor exisrtente, TV., and. Acc, TV., kitchen, TV., Cpvc, Cvpvc, Rmd., Sif. Acc, kitchen, Chf, low level, first floor, floor, the., E.m., C.ll, C.d.v, C.ll, Epoxy, balcony, No use matched, TV., Rmd., Sif. Acc, kitchen, Chf, ground floor, Cs. Cover, Cs. Cover, C.ll, Inaccessible roof, you, Access sif pl. Lle, peak, Access sif pl. Lle, peak, Access sif pl. Lle, peak, Roof plant, Floor ceilings, Note: all existing facilities are according to the present plan are of old date, cut, The descents are listed according to the background plan request
Raw text data extracted from CAD file:
| Language | Spanish |
| Drawing Type | Block |
| Category | Mechanical, Electrical & Plumbing (MEP) |
| Additional Screenshots |
 |
| File Type | dwg |
| Materials | Wood |
| Measurement Units | |
| Footprint Area | |
| Building Features | Car Parking Lot |
| Tags | autocad, block, building, DWG, einrichtungen, Existing, facilities, flat, gas, gesundheit, health, l'approvisionnement en eau, la sant, le gaz, machine room, maquinas, maschinenrauminstallations, modification, provision, wasser bestimmung, water |








