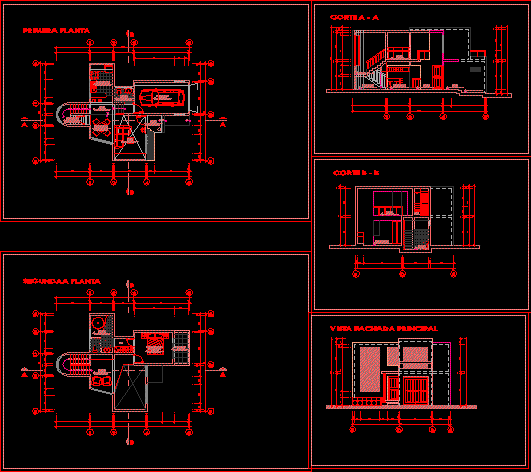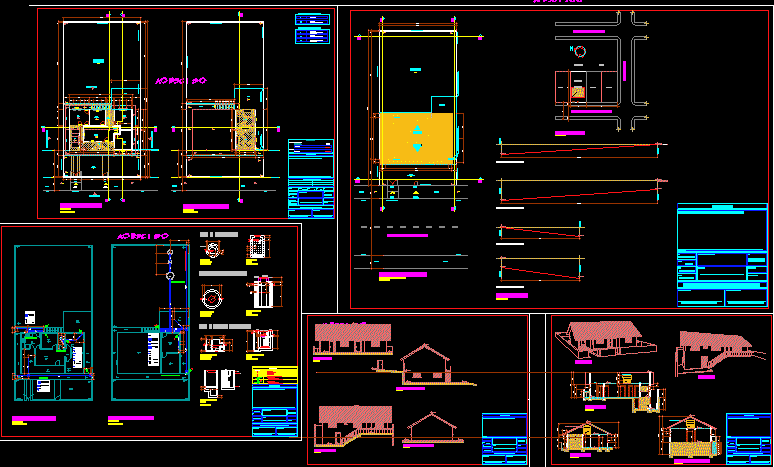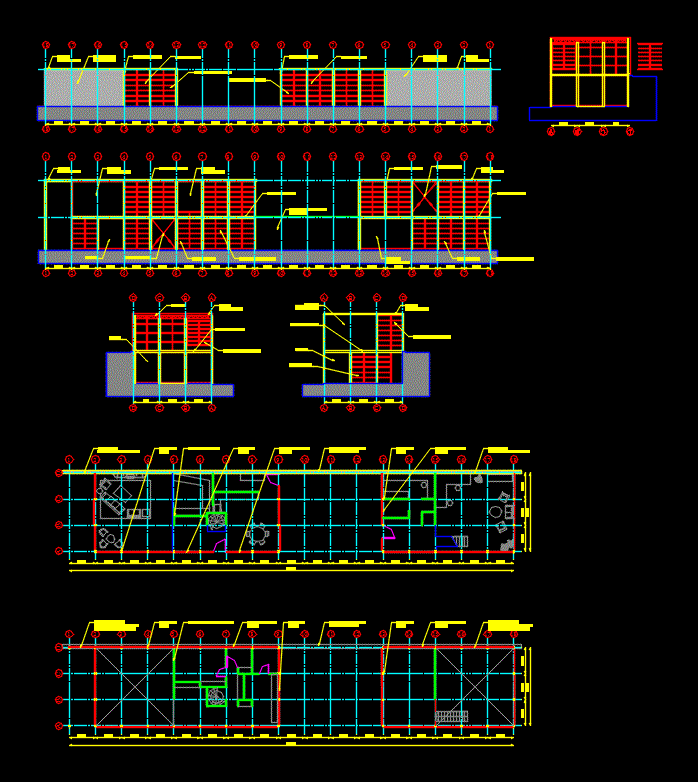Expandable House DWG Detail for AutoCAD
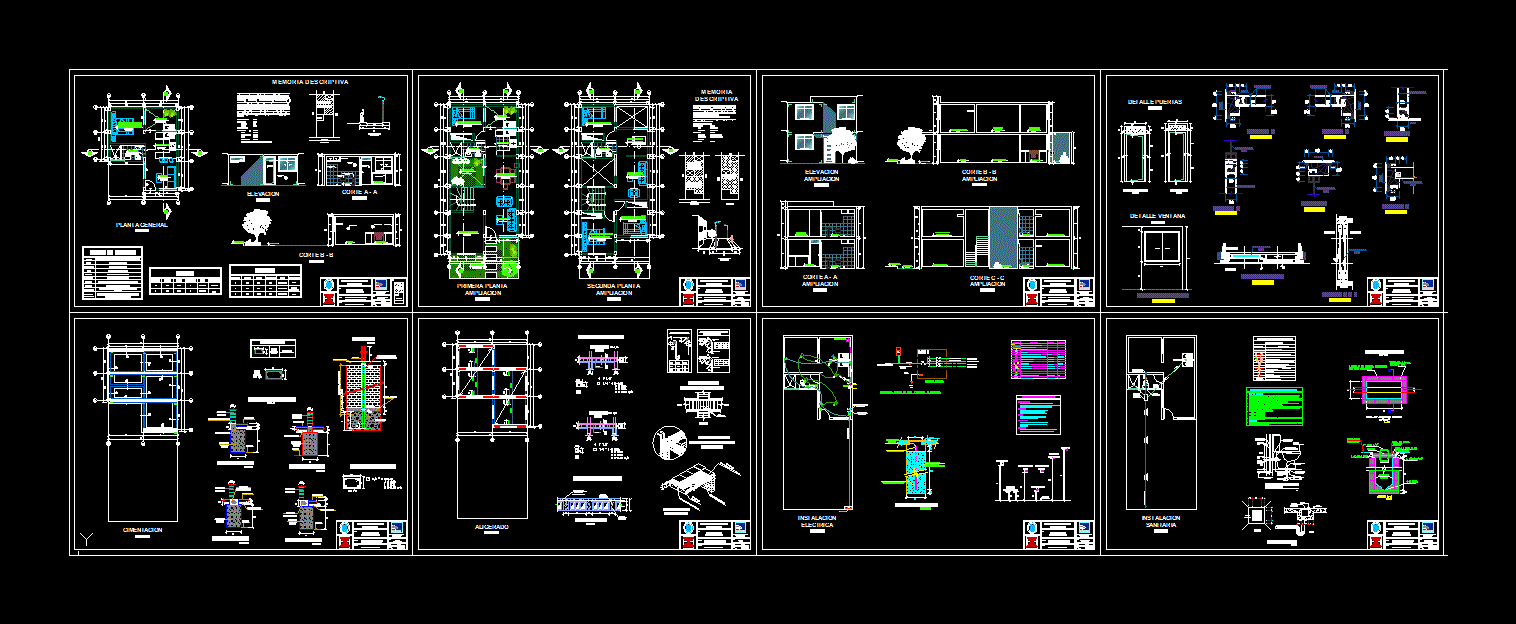
EXPANDABLE HOUSE, LIVING WITH POSSIBILITY OF HORIZONTAL AND VERTICAL GROWTH. HEALTH AND ELECTRICAL INSTALLATIONS, NETWORK INSTALLATION OF COLD WATER. DETAILS; PLANT FOUNDATION AND LIGHTWEIGHT
Drawing labels, details, and other text information extracted from the CAD file (Translated from Spanish):
Inca culture, Mayan culture quiche, Aztec culture, Babylonian culture, Roman culture, Greek culture, Egyptian culture, npt, plotting, color, rest, kitchen, living room, dining room, garden, trade, bedroom, bathroom, master bedroom, studio, exit for external telephone, double bipolar socket, cable tv outlet, grounding well, description, ceiling or wall recessed pipe, electrical distribution board, incandescent ceiling lamp outlet, floor recessed pipe, double switch, single switch, pass box, kwh meter, outlet for bracket, outlet for spot light, kwh, symbol, special, ceiling, meter, towards td-serv., construction mode, construction on site, owner, lam:, location, date :, scale:, indicated, architectural plan, mr. joan roman fiesta flores y maria del rosario roof tile chapilliquen, general plant, electrical installation, spherical valve, cistern, water meter plant, main elevation, water meters p., section, vertical meters, pt level, drinking water feeder comes from te, towards depto., projects of, engineering by, automatic methods, design: drawing: revised: scale: date:, project: plane no. :, a.munoz-d.quiun-m.tinman, plane:, project, prop. name, m.q.t., architecture, design workshop iv, professional architecture school, student, chair, date, scale, fiction, unprg, arq. lopez galvez jose arq seclen rivadenerira mario, basic module of economic housing, flat :, sheet, hole Vasquez junior o., national university pedro ruiz gallo, date :, scale :, code :, student :, barquez vasquez junior octavio, arq. xxxxxxxxxx arq xxxxxxxxxx arq xxxxxxxxxx, chairs :, description:, xxxxx xxx xxxxxxx, topic:, integral workshop x, course :, structural detail, gargola, foundation, p.i., to public network, first floor, cto. of, work, yard, plant, shooter, cut gg, recess, threaded register, see detail f., cut ff, detail k, register box, tarrajeo polished, water, exit, elevation, toilet, lavatory, without scale, installation detail, angular key, finished floor level, run, aluminum rail, aluminum alloy profiles, minium, according to une-standard, will be rectilinear., will present warps, cracks, or deformations and their axes, of uniform color and no, details carpentry, sliding window, aluminum carpentry, gazebo, elevation, horizontal section, vertical section, sliding window -abimr, locksmith, detail handrail, clay brick current, variable, polished cement, recess, nut, cut aa, cut bb, in both directions, register rocado, removable, lid, armed, cover conc, level floor, finished, architecture, expansion, retirement, housing, key plan: professional architecture school, chair :, arq. lópez galvez josé arturo, arq. seclen rivadeneira mario, key plan:, plant, cuts, elevations, structure, etc etc …, sheet :, db, brick, isometric detail, masonry wall, beams and lightened, lightened, stirrups of beam, at crossing with columns, isometric, beam, column, detail of bending of abutments, columns and beams, see table, variable, detail of union beams – columns, porcelain, bruña, cement, polished, edge boleado, in polished cement, descriptive memory, lightened typical, detail typical beams, detail of lightened, on foundation, foundation, roof slab, wicks, fill concrete, between jagged walls, detail of foundations, concrete, cyclopean, compacted, wall, brick, foundation beam, room of study, temporary bedroom, wooden door plywood, sobrecimentacion, rises tub. vent., to outside registration box, kw-h, comes from the public network, brick wall, beam, foundations, refrigerator space, kitchen space, stainless steel dishwasher, polished drainer, mixer key, cement floor polished, sliding window, wall slab, staple or connector, sifted earth, magnesium sulfate, mixed with, n. p. t., to embed in metal box with door and sheet metal, and thermomagnetic automatic switches, technical specifications, will be of heavy galvanized iron, of the best quality, similar to the series, magic of ticino with aluminum plates, will be made of polyvinyl chloride class, pipes :, accessories :, boards :, anodized., boxes :, conductors :, single-line diagram of the electric board, of the advisory, earth, well, general board, md, reserve space, without presenting loss of level, hat of ventilation., tests :, – the pipes to be used in the networks will be pvc lightweight pvc-salt with, accessories of the same material, with unions sealed with special glue, – the boxes of records will be installed in places indicated in the drawings , seran, – the threaded registers shall be made of bronze, with airtight threaded cap and shall, –
Raw text data extracted from CAD file:
| Language | Spanish |
| Drawing Type | Detail |
| Category | House |
| Additional Screenshots |
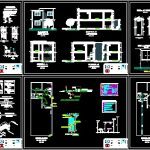 |
| File Type | dwg |
| Materials | Aluminum, Concrete, Masonry, Steel, Wood, Other |
| Measurement Units | Metric |
| Footprint Area | |
| Building Features | Garden / Park, Deck / Patio |
| Tags | apartamento, apartment, appartement, aufenthalt, autocad, casa, chalet, DETAIL, dwelling unit, DWG, electrical, Family, growth, haus, health, horizontal, house, Housing, installations, living, logement, maison, residên, residence, unidade de moradia, vertical, villa, wohnung, wohnung einheit |



